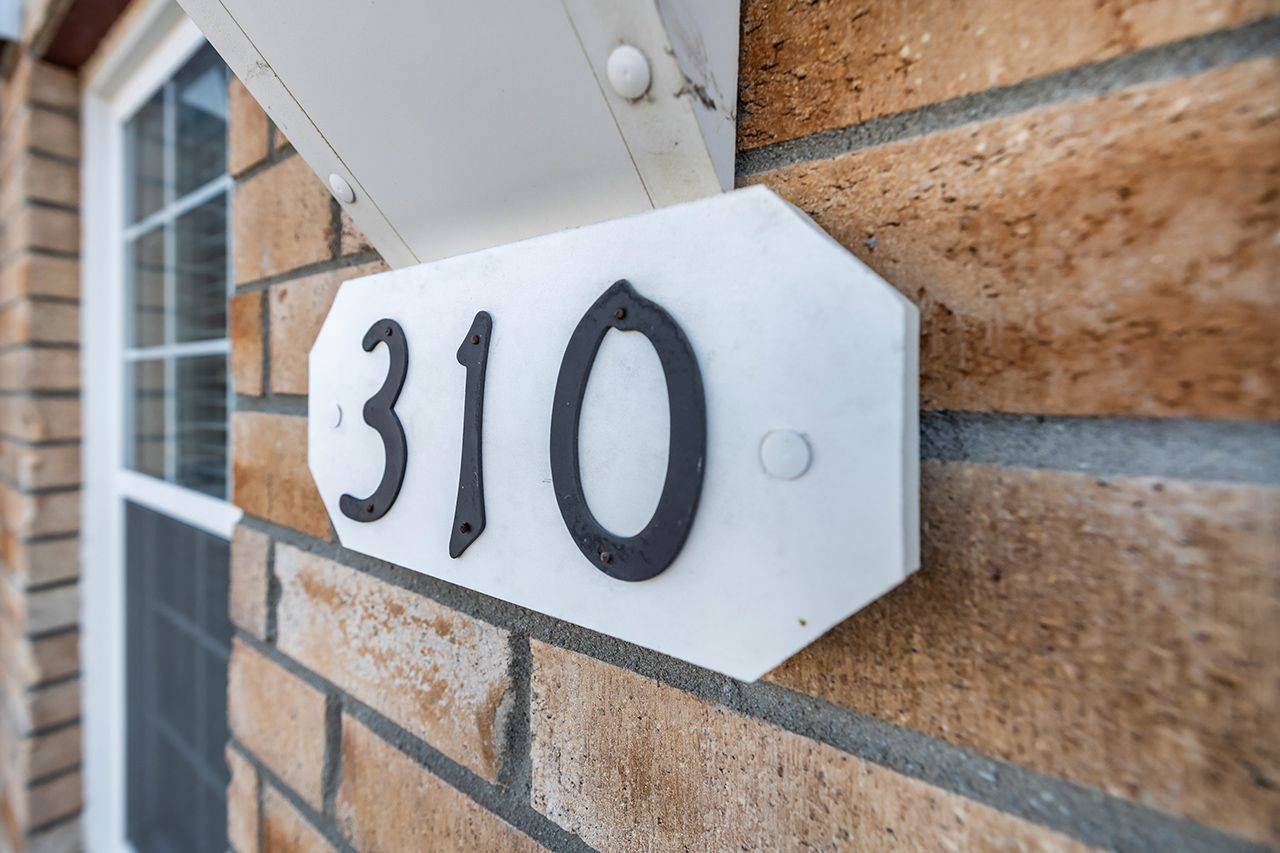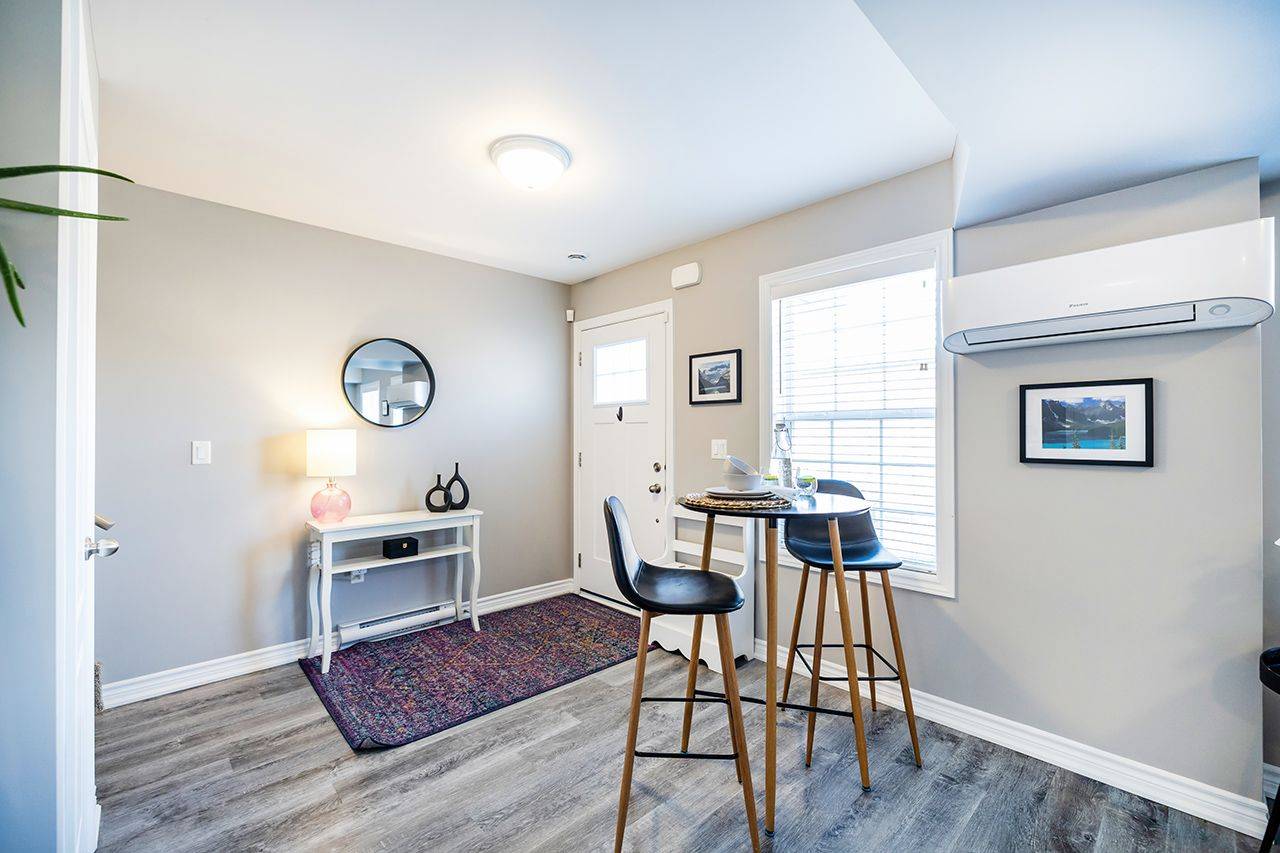2 Beds
2 Baths
2 Beds
2 Baths
Key Details
Property Type Townhouse
Sub Type Condo Townhouse
Listing Status Active
Purchase Type For Sale
Approx. Sqft 900-999
Subdivision Cobourg
MLS Listing ID X12253118
Style 2-Storey
Bedrooms 2
HOA Fees $326
Building Age 0-5
Annual Tax Amount $3,590
Tax Year 2024
Property Sub-Type Condo Townhouse
Property Description
Location
Province ON
County Northumberland
Community Cobourg
Area Northumberland
Rooms
Family Room No
Basement None
Kitchen 1
Interior
Interior Features Storage, Water Heater, Water Heater Owned
Cooling Wall Unit(s)
Fireplace No
Heat Source Electric
Exterior
Parking Features Private
Roof Type Asphalt Shingle
Exposure North
Total Parking Spaces 1
Balcony None
Building
Story 6
Unit Features School Bus Route,School,Public Transit,Park,Lake/Pond,Beach
Locker None
Others
Pets Allowed Restricted
Virtual Tour https://player.vimeo.com/video/1065016551?
"Helping clients build weath through strategic real estate aquisitions"







