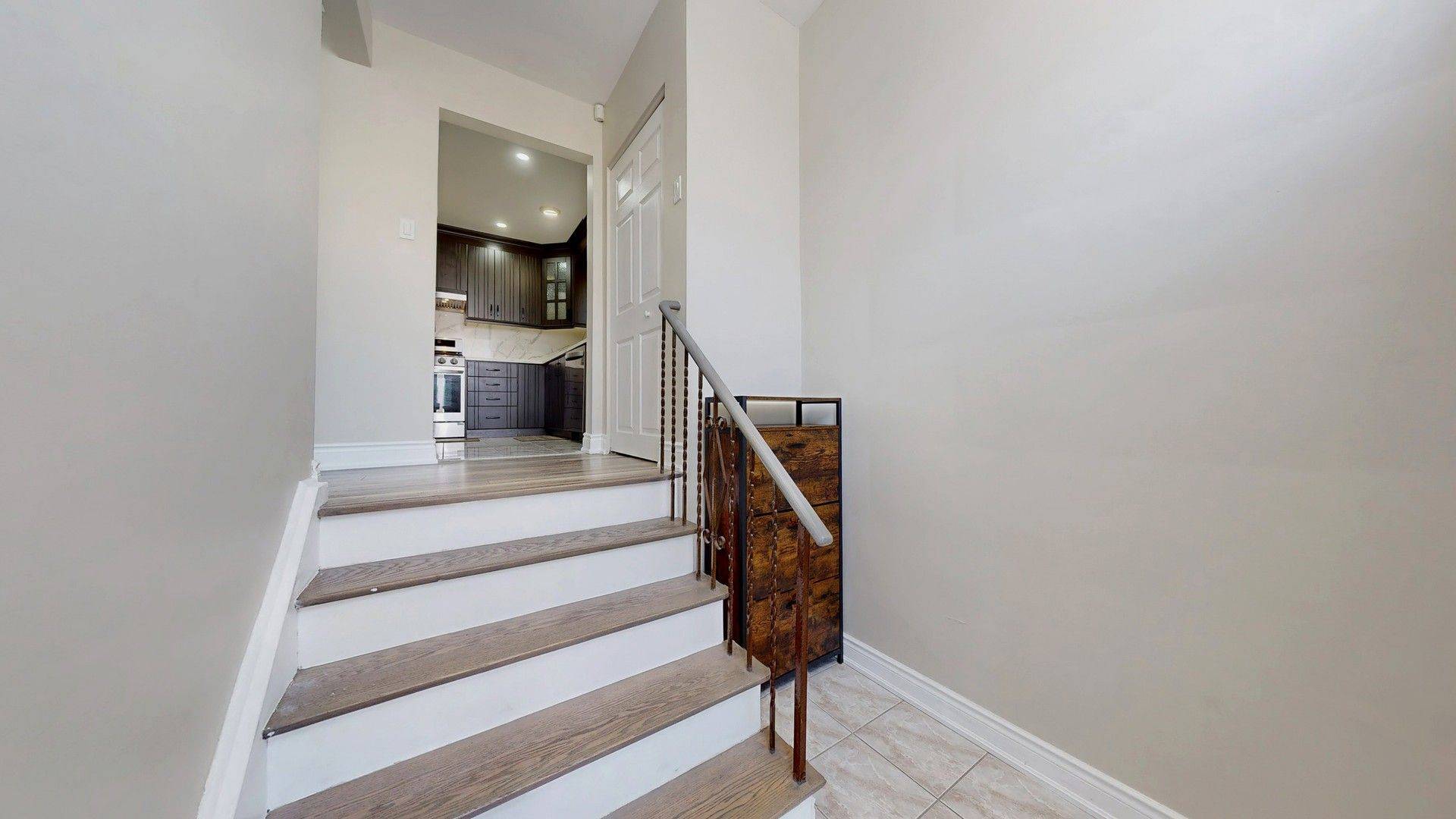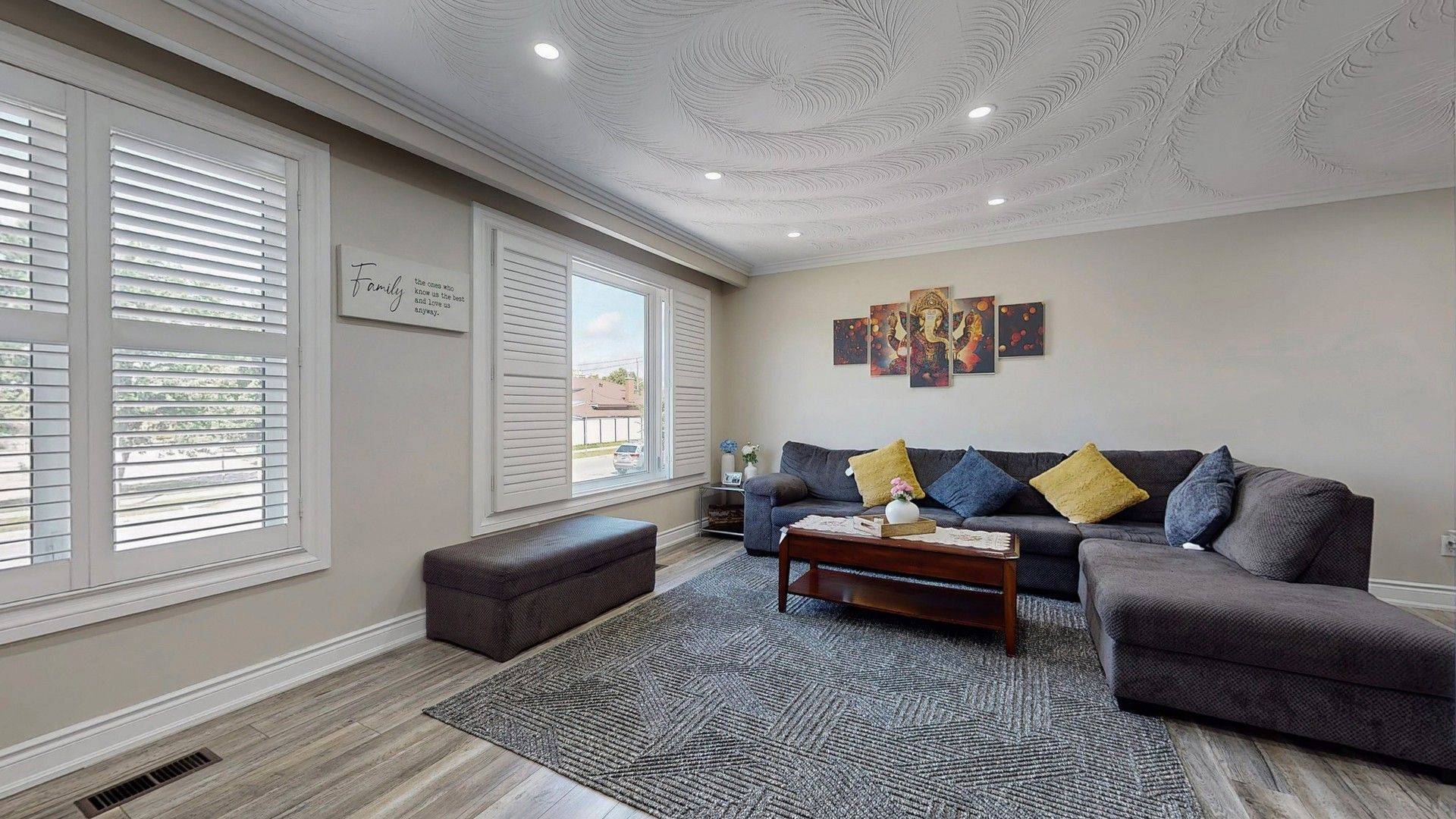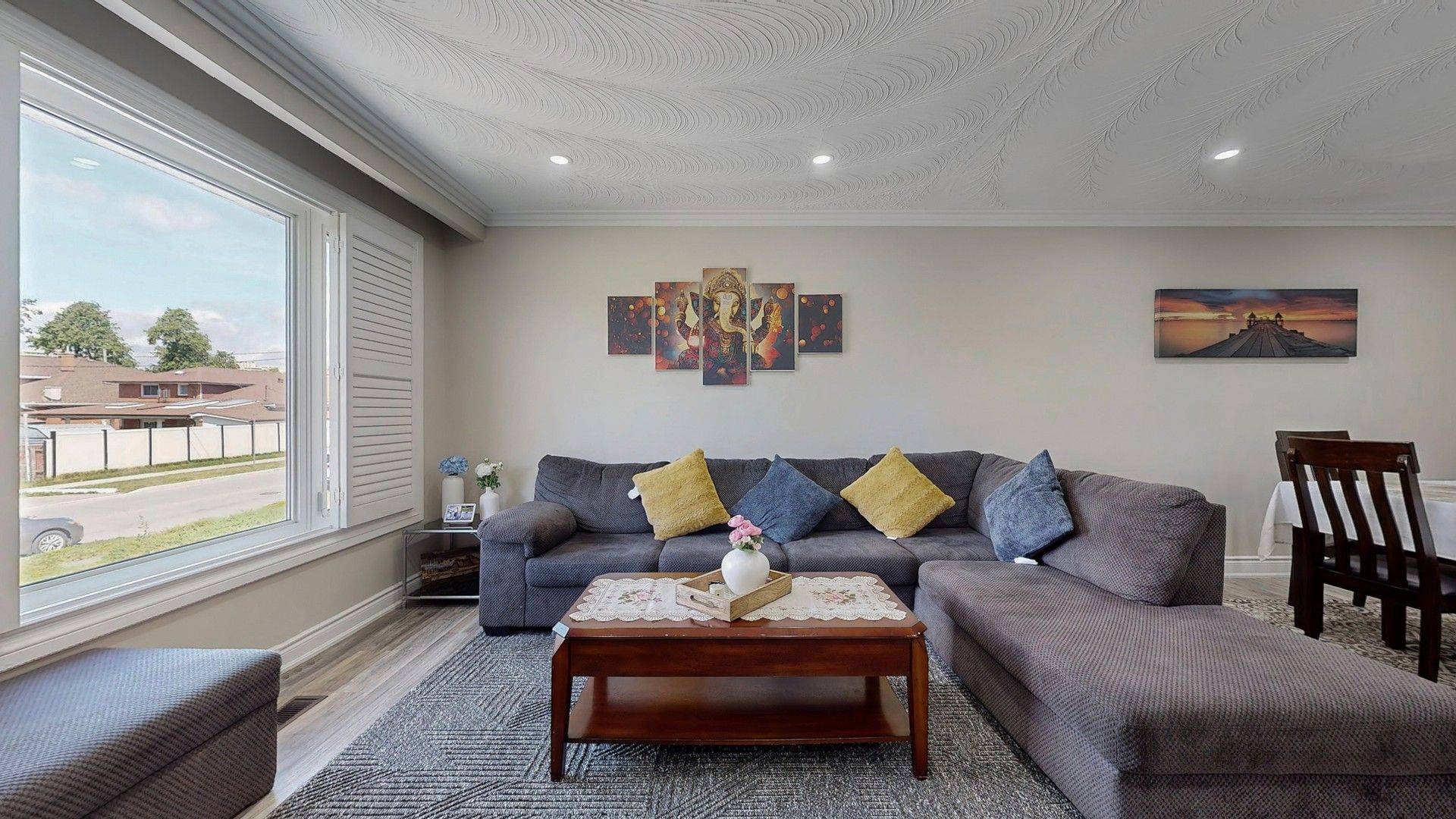REQUEST A TOUR
$ 1,035,000
Est. payment | /mo
4 Beds
2 Baths
$ 1,035,000
Est. payment | /mo
4 Beds
2 Baths
Key Details
Property Type Single Family Home
Sub Type Semi-Detached
Listing Status Active
Purchase Type For Sale
Approx. Sqft 1100-1500
Subdivision York University Heights
MLS Listing ID W12252678
Style Bungalow
Bedrooms 4
Annual Tax Amount $3,662
Tax Year 2024
Property Sub-Type Semi-Detached
Property Description
Fully upgraded raised bungalow featuring 3+1 bedrooms, 3 separate entrances, and excellent in-law or rental potential. This home features an open-concept living and dining area that seamlessly connects to a modern kitchen with quartz countertops and updated cabinetry. Professionally painted, vinyl flooring throughout, new 3-piece washroom on main floor, and upgraded ELF & pot lights for a bright, contemporary feel. The basement has both front and side entrances and includes a fully equipped kitchen, a cozy bedroom, a living room with a gas fireplace, and a 3-piece bathroom. Additional highlights include: a newly installed AC and hot water tank(2021), new roof (2023), a private driveway with parking for up to 5 cars, a fully fenced backyard with a new concrete pad and full-size gazebo; ideal for outdoor living.
Location
Province ON
County Toronto
Community York University Heights
Area Toronto
Rooms
Family Room Yes
Basement Finished with Walk-Out, Apartment
Kitchen 2
Separate Den/Office 1
Interior
Interior Features None
Cooling Central Air
Fireplace Yes
Heat Source Gas
Exterior
Garage Spaces 1.0
Pool None
Roof Type Asphalt Shingle
Lot Frontage 30.0
Lot Depth 120.0
Total Parking Spaces 5
Building
Foundation Concrete Block
Listed by BAY STREET GROUP INC.
"Helping clients build weath through strategic real estate aquisitions"
GET MORE DETAILS
QUICK SEARCHES







