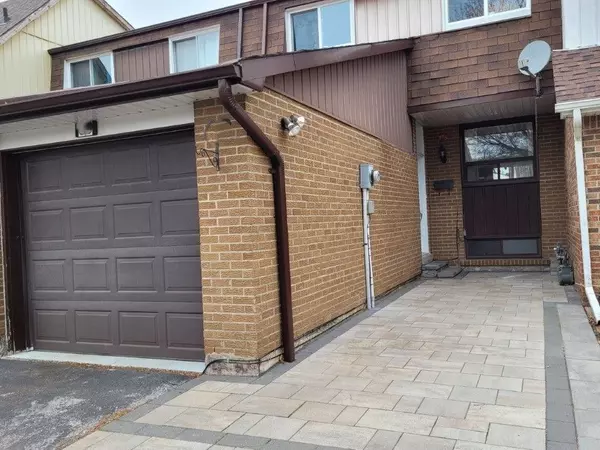REQUEST A TOUR
$ 3,000
3 Beds
3 Baths
$ 3,000
3 Beds
3 Baths
Key Details
Property Type Townhouse
Sub Type Att/Row/Townhouse
Listing Status Active
Purchase Type For Rent
Approx. Sqft 1100-1500
Subdivision Agincourt North
MLS Listing ID E12252403
Style 2-Storey
Bedrooms 3
Property Sub-Type Att/Row/Townhouse
Property Description
3 Bedroom and 2.5 Washrooms with Basement and Full House. Major intersection is Midland and Brimley at Finch. Includes 3 Car Parking. Located within a 5-minute walk to Alexmuir Public School and a 5-minute drive to Albert Campbell High School.
Location
Province ON
County Toronto
Community Agincourt North
Area Toronto
Rooms
Family Room No
Basement Finished with Walk-Out
Kitchen 1
Interior
Interior Features None
Cooling Central Air
Fireplace No
Heat Source Gas
Exterior
Parking Features Private
Garage Spaces 1.0
Pool None
View Clear
Roof Type Asphalt Shingle
Lot Frontage 20.0
Lot Depth 100.0
Total Parking Spaces 3
Building
Foundation Block, Brick
Listed by HOMELIFE/FUTURE REALTY INC.
"Helping clients build weath through strategic real estate aquisitions"
GET MORE DETAILS
QUICK SEARCHES







