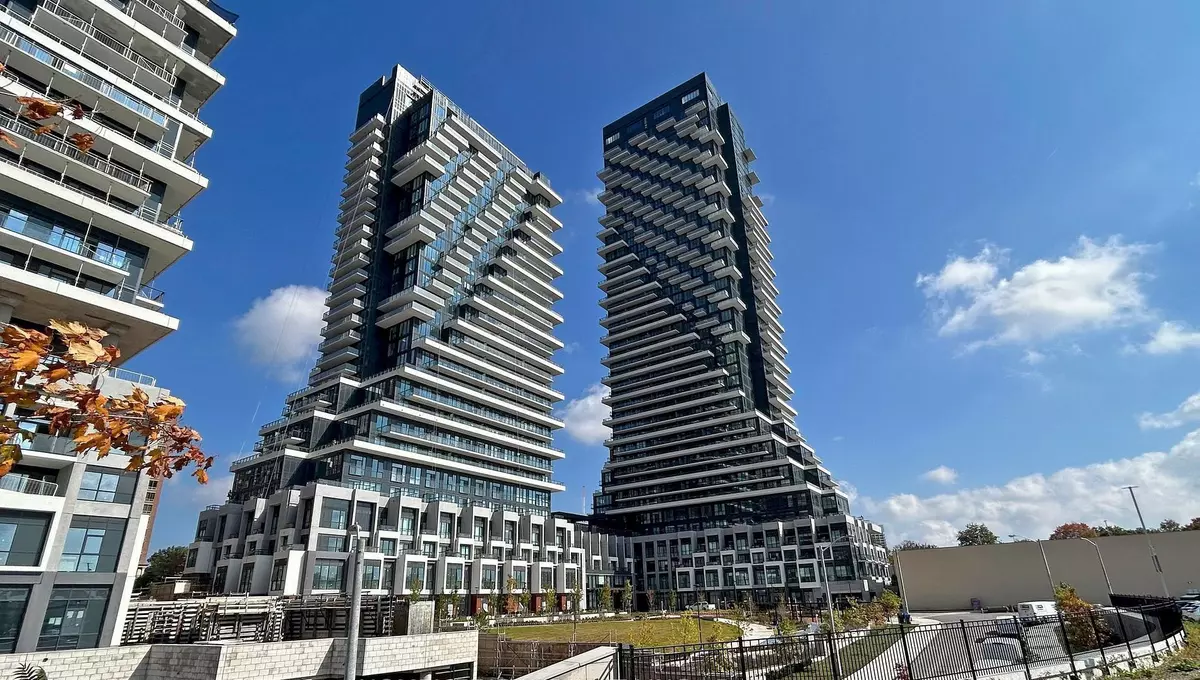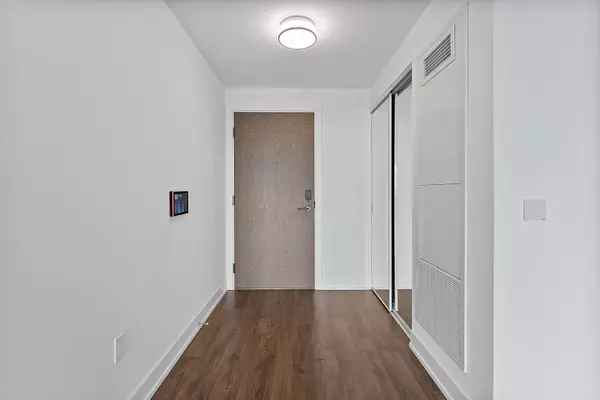3 Beds
2 Baths
3 Beds
2 Baths
Key Details
Property Type Condo
Sub Type Condo Apartment
Listing Status Active
Purchase Type For Rent
Approx. Sqft 900-999
Subdivision Banbury-Don Mills
MLS Listing ID C12251504
Style Apartment
Bedrooms 3
Building Age 0-5
Property Sub-Type Condo Apartment
Property Description
Location
Province ON
County Toronto
Community Banbury-Don Mills
Area Toronto
Rooms
Family Room No
Basement None
Kitchen 1
Separate Den/Office 1
Interior
Interior Features Built-In Oven, Carpet Free
Cooling Central Air
Fireplace No
Heat Source Gas
Exterior
Parking Features Underground
Garage Spaces 1.0
View Clear, Valley
Topography Terraced
Exposure South
Total Parking Spaces 1
Balcony Terrace
Building
Story 16
Unit Features Library,Park,Public Transit,Rec./Commun.Centre
Locker Owned
Others
Security Features Security System
Pets Allowed Restricted
"Helping clients build weath through strategic real estate aquisitions"







