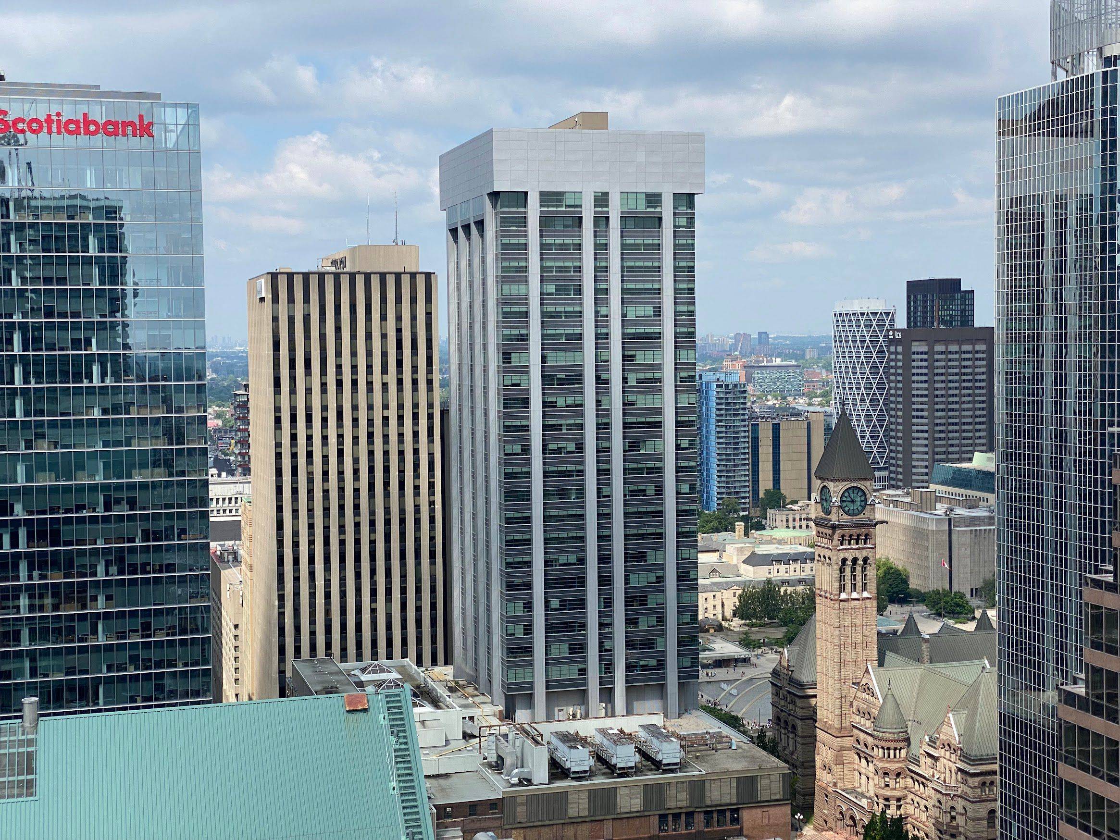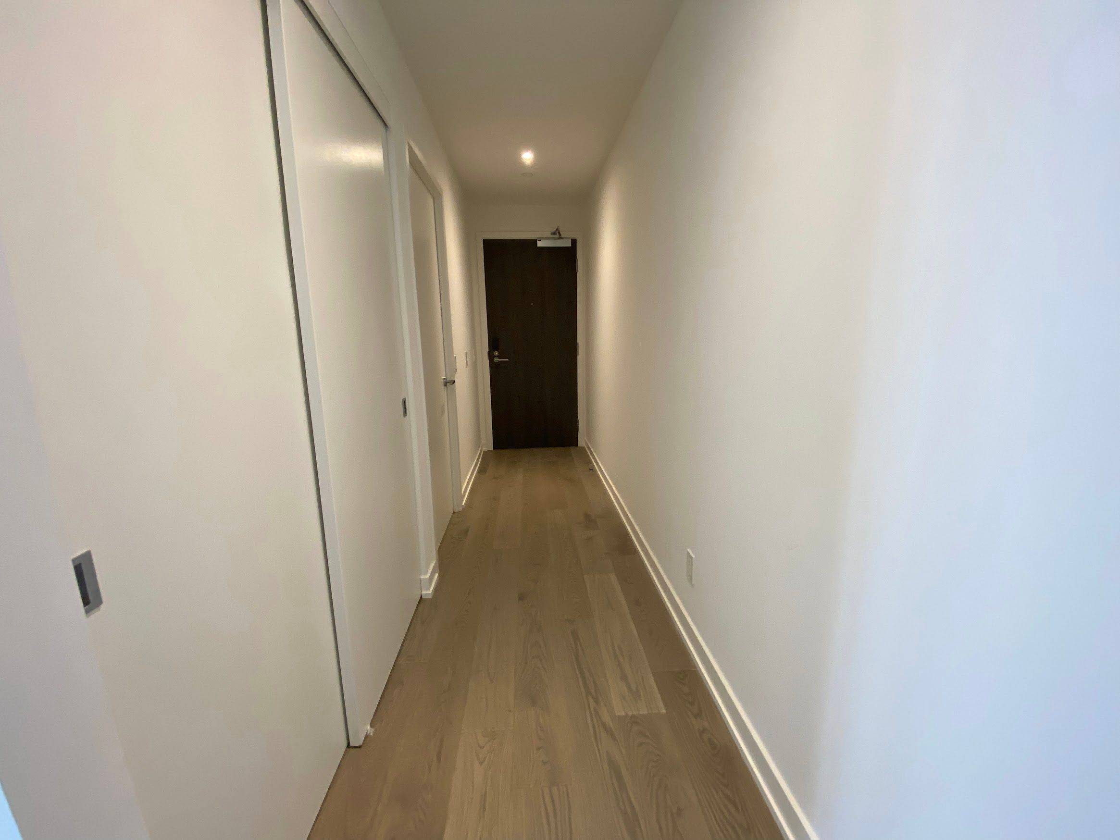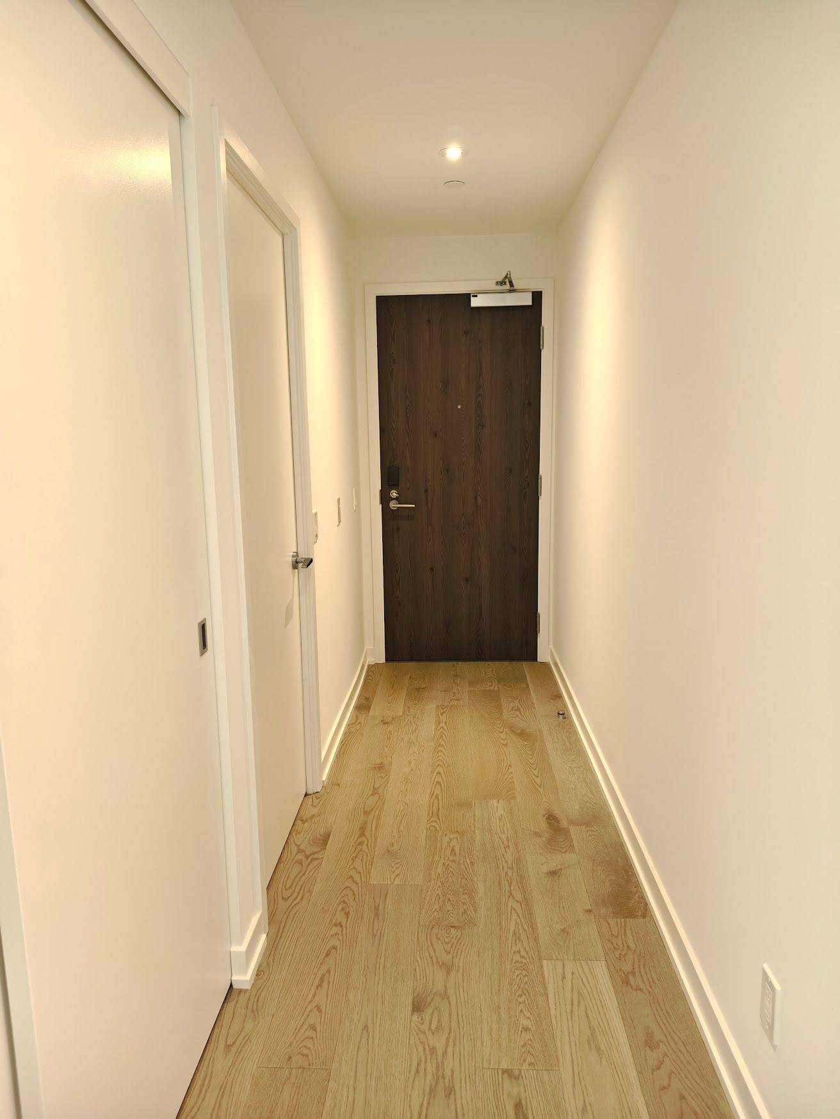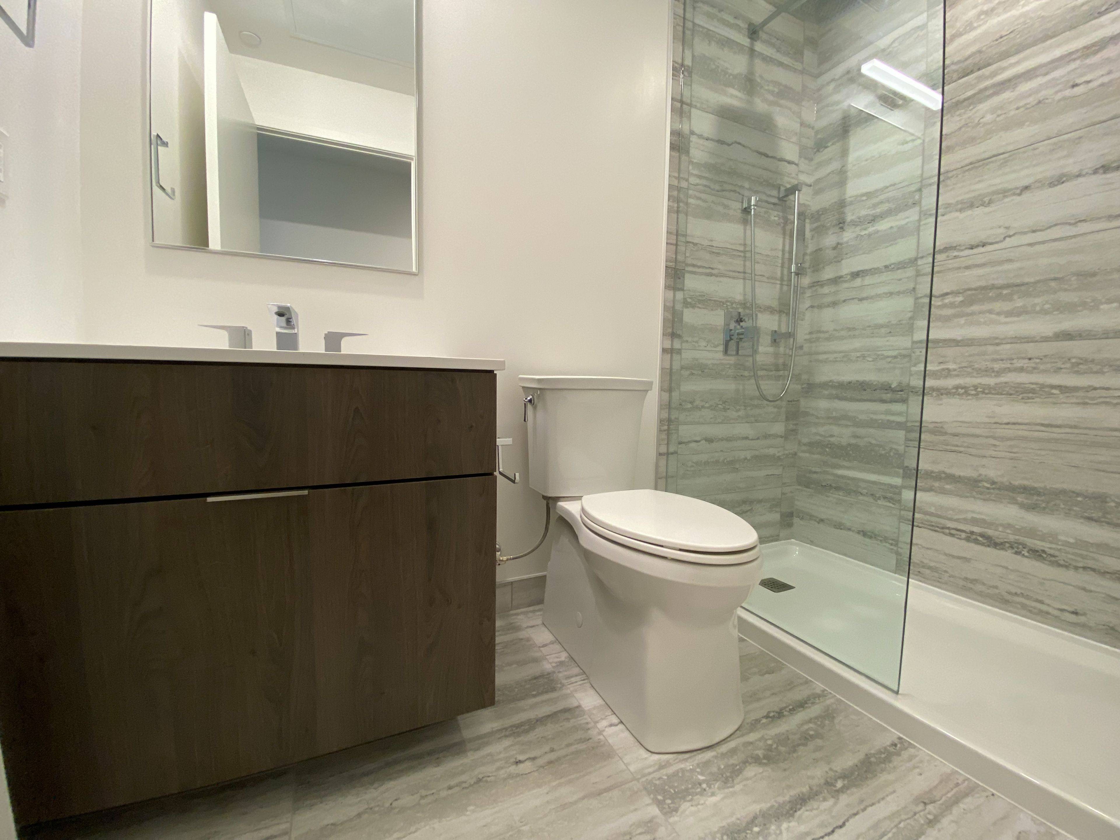3 Beds
2 Baths
3 Beds
2 Baths
Key Details
Property Type Condo
Sub Type Condo Apartment
Listing Status Active
Purchase Type For Sale
Approx. Sqft 800-899
Subdivision Church-Yonge Corridor
MLS Listing ID C12251190
Style Apartment
Bedrooms 3
HOA Fees $850
Building Age 0-5
Annual Tax Amount $6,017
Tax Year 2025
Property Sub-Type Condo Apartment
Property Description
Location
Province ON
County Toronto
Community Church-Yonge Corridor
Area Toronto
Rooms
Family Room No
Basement None
Kitchen 1
Separate Den/Office 1
Interior
Interior Features Other
Cooling Central Air
Fireplace No
Heat Source Gas
Exterior
Parking Features Underground
Garage Spaces 2.0
View Lake, Downtown, City
Exposure South West
Total Parking Spaces 2
Balcony Open
Building
Story 8
Unit Features Public Transit
Locker Owned
Others
Security Features Concierge/Security
Pets Allowed Restricted
"Helping clients build weath through strategic real estate aquisitions"







