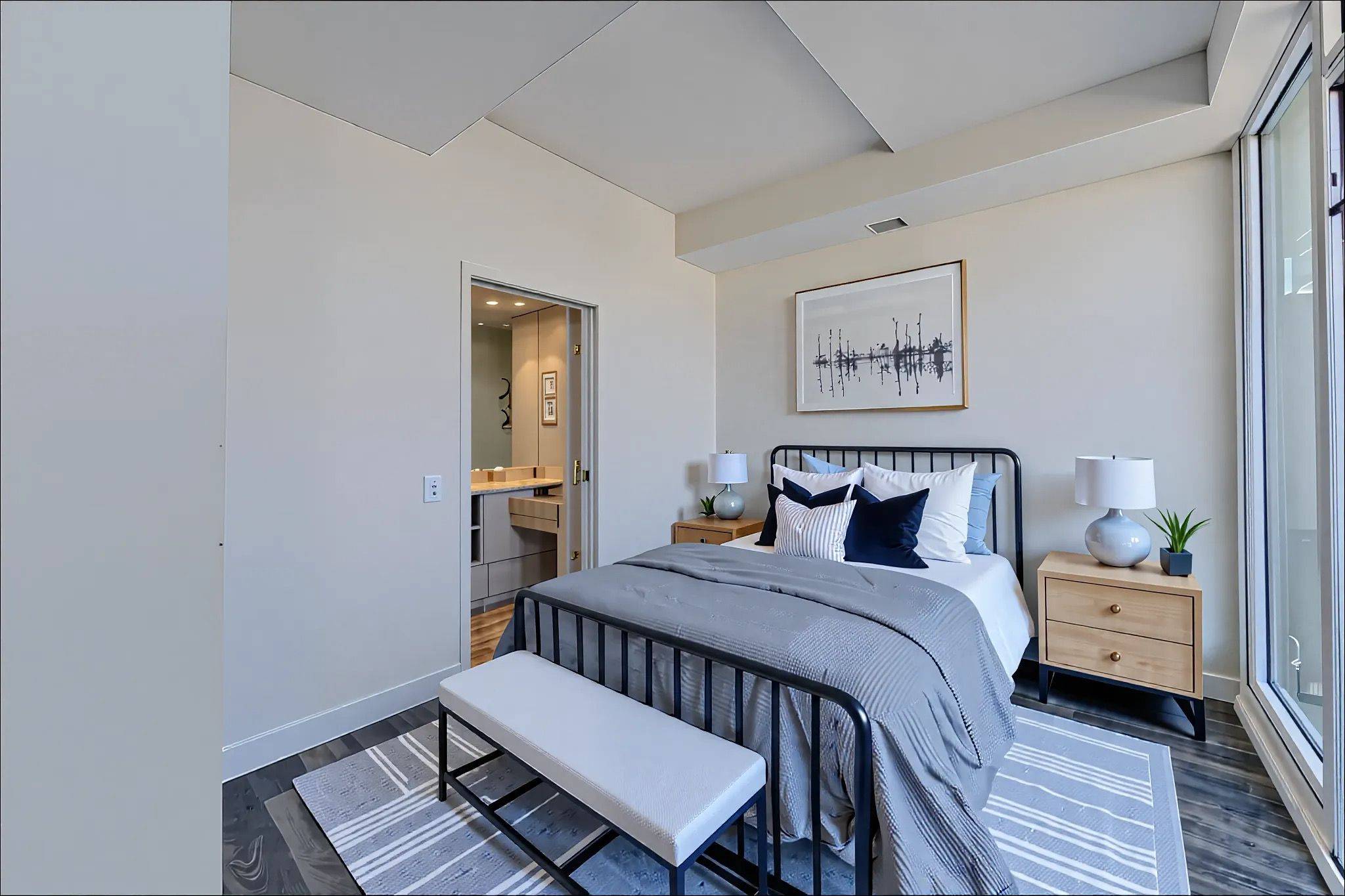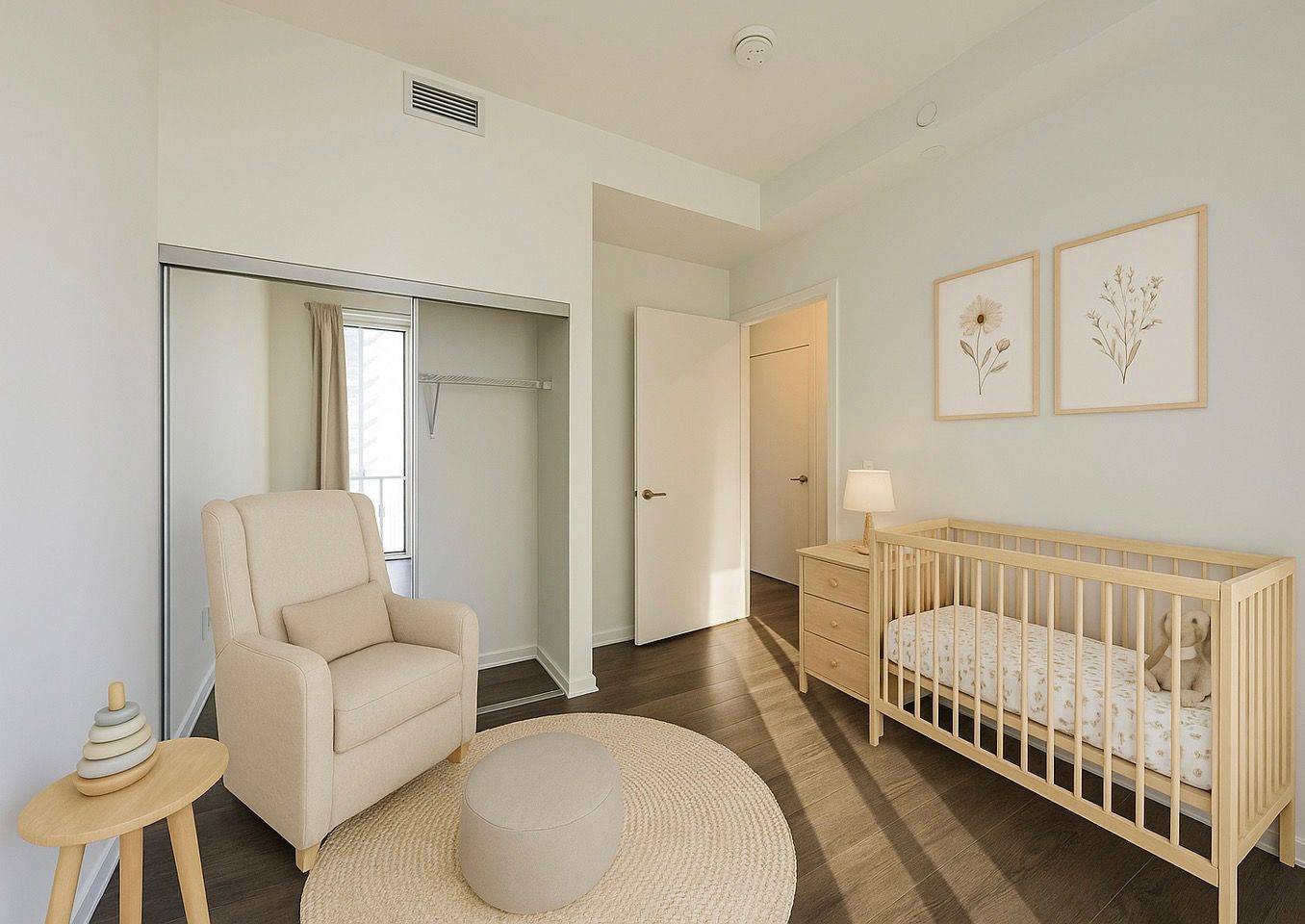3 Beds
2 Baths
3 Beds
2 Baths
Key Details
Property Type Condo
Sub Type Condo Apartment
Listing Status Active
Purchase Type For Sale
Approx. Sqft 700-799
Subdivision City Centre
MLS Listing ID W12250822
Style Apartment
Bedrooms 3
HOA Fees $678
Building Age New
Annual Tax Amount $1,855
Tax Year 2025
Property Sub-Type Condo Apartment
Property Description
Location
Province ON
County Peel
Community City Centre
Area Peel
Rooms
Family Room Yes
Basement Apartment
Kitchen 1
Separate Den/Office 1
Interior
Interior Features Carpet Free
Cooling Central Air
Fireplace No
Heat Source Gas
Exterior
Parking Features Underground
Garage Spaces 2.0
Exposure South
Total Parking Spaces 2
Balcony Open
Building
Story 42
Unit Features Arts Centre,Hospital,Place Of Worship,Park,Public Transit,School
Locker Owned
Others
Pets Allowed Restricted
"Helping clients build weath through strategic real estate aquisitions"







