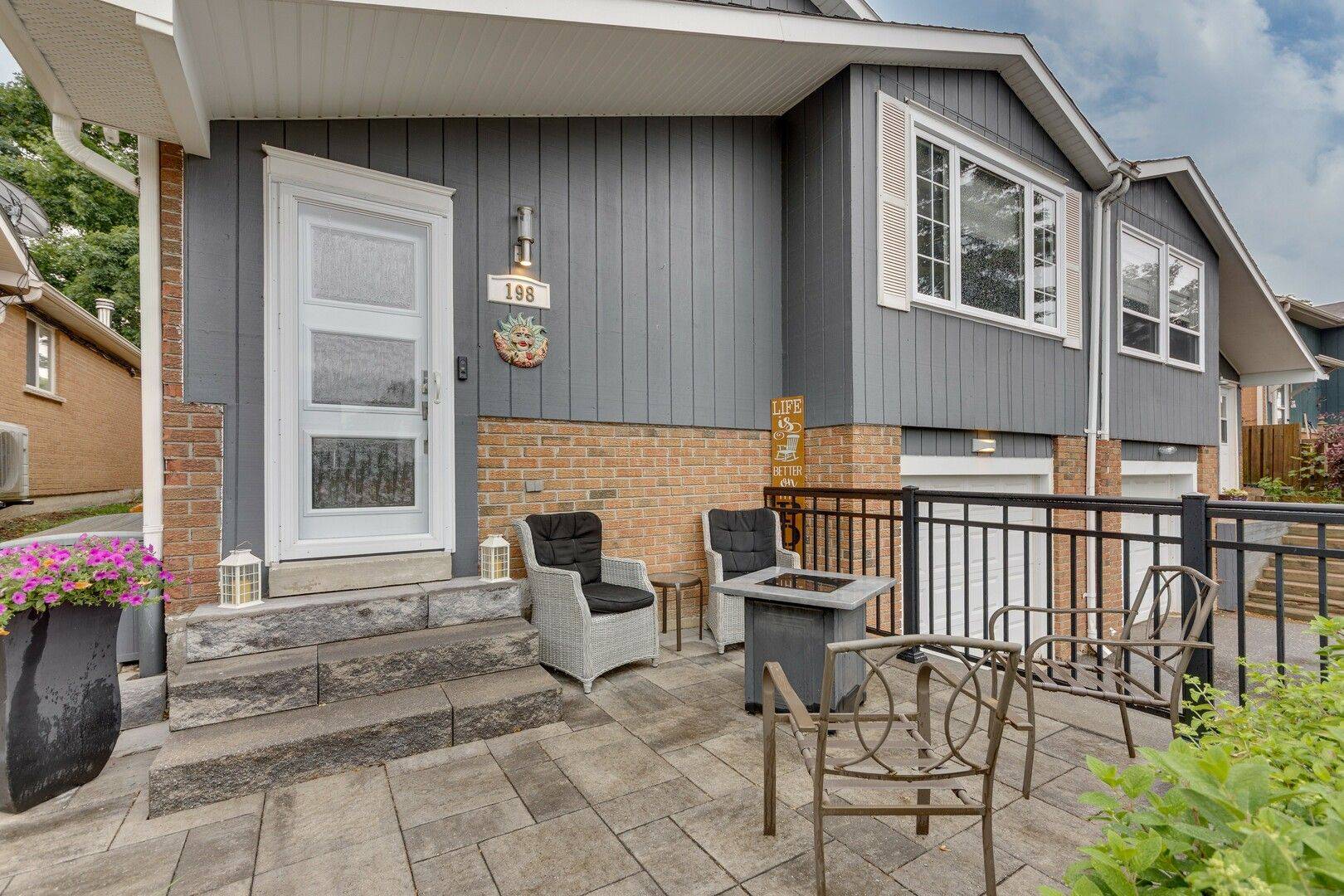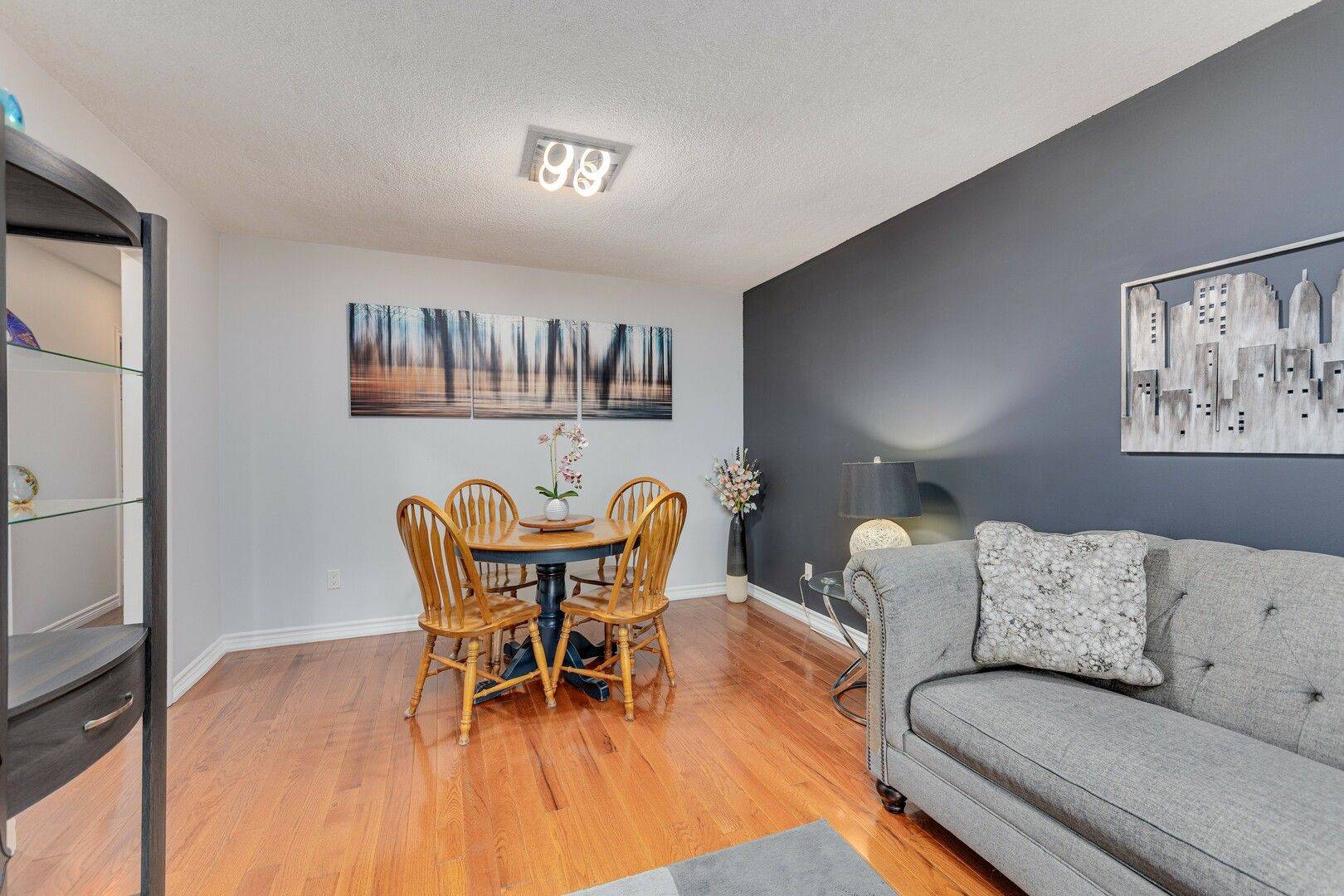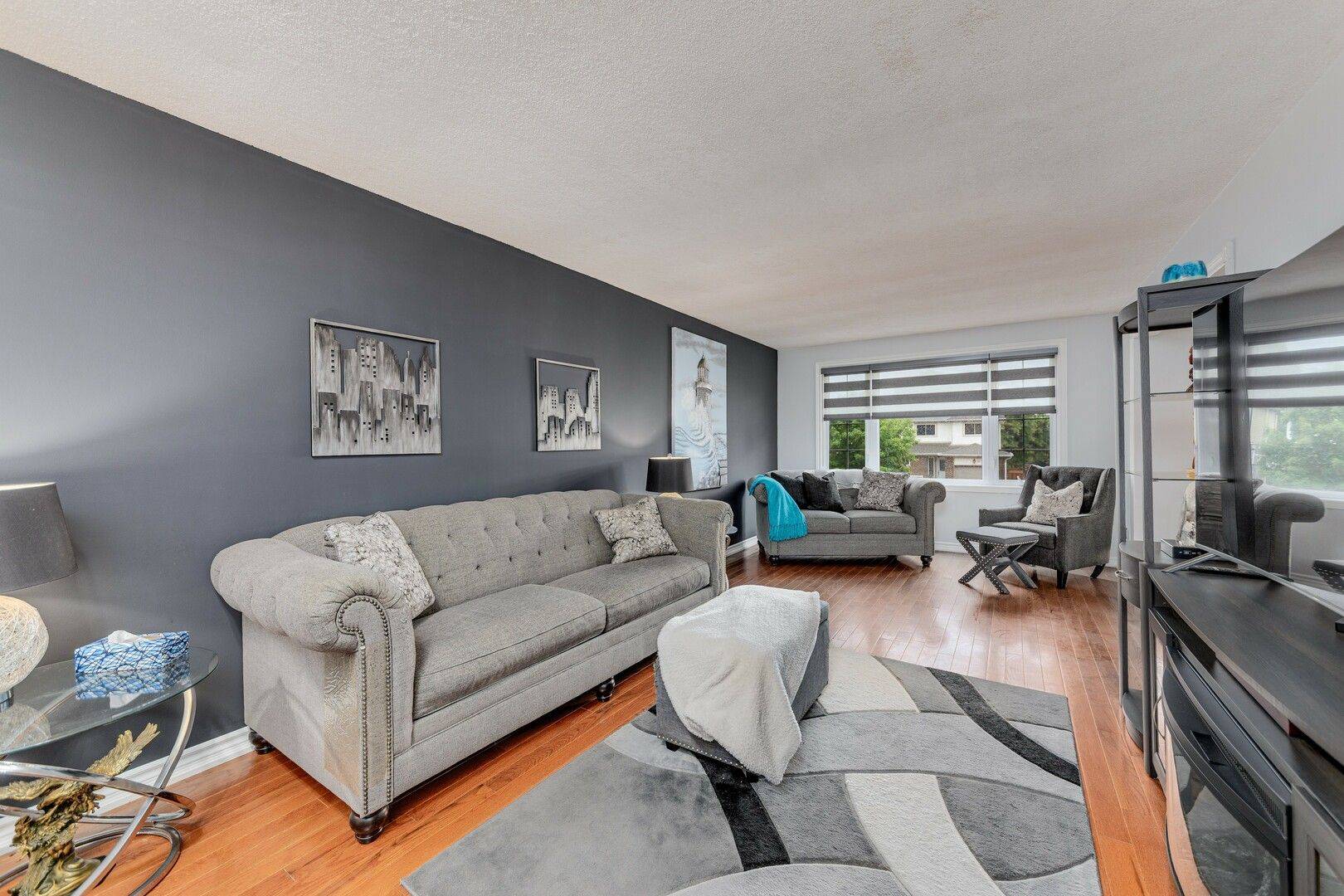4 Beds
2 Baths
4 Beds
2 Baths
Key Details
Property Type Single Family Home
Sub Type Semi-Detached
Listing Status Active
Purchase Type For Sale
Approx. Sqft 1100-1500
Subdivision Bradford
MLS Listing ID N12250600
Style Bungalow
Bedrooms 4
Building Age 31-50
Annual Tax Amount $3,766
Tax Year 2024
Property Sub-Type Semi-Detached
Property Description
Location
Province ON
County Simcoe
Community Bradford
Area Simcoe
Rooms
Family Room Yes
Basement Finished
Kitchen 1
Separate Den/Office 1
Interior
Interior Features Auto Garage Door Remote, Primary Bedroom - Main Floor
Cooling Central Air
Fireplaces Type Wood
Fireplace Yes
Heat Source Gas
Exterior
Exterior Feature Deck, Porch, Year Round Living
Parking Features Private
Garage Spaces 1.0
Pool None
Roof Type Asphalt Shingle
Lot Frontage 30.3
Lot Depth 110.02
Total Parking Spaces 4
Building
Unit Features Fenced Yard,Library,Park,Rec./Commun.Centre,School
Foundation Concrete
Others
Virtual Tour https://spotlight.century21.ca/bradford-real-estate/198-collings-avenue/unbranded/
"Helping clients build weath through strategic real estate aquisitions"







