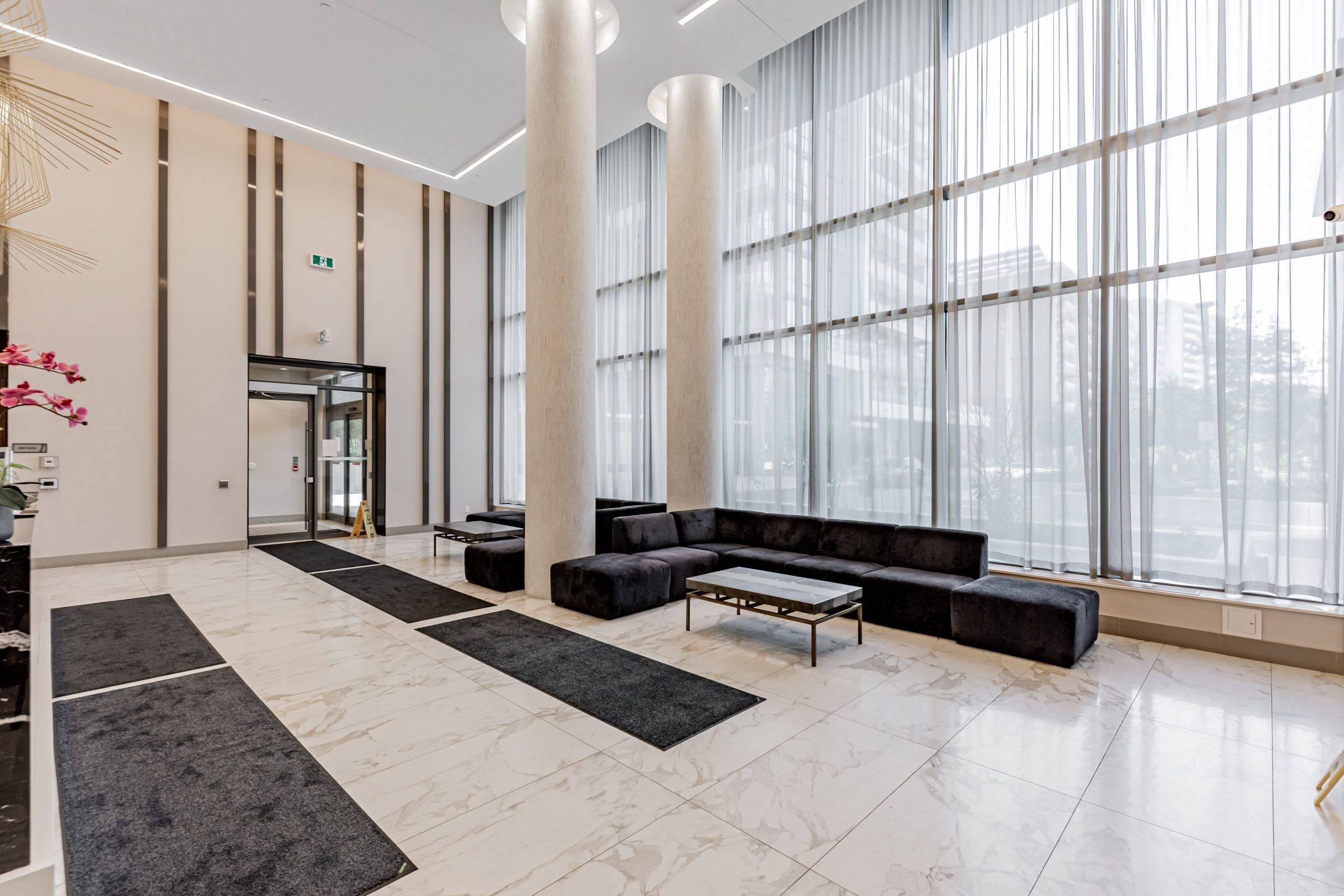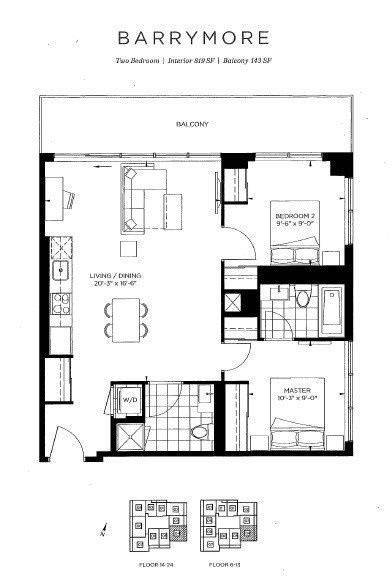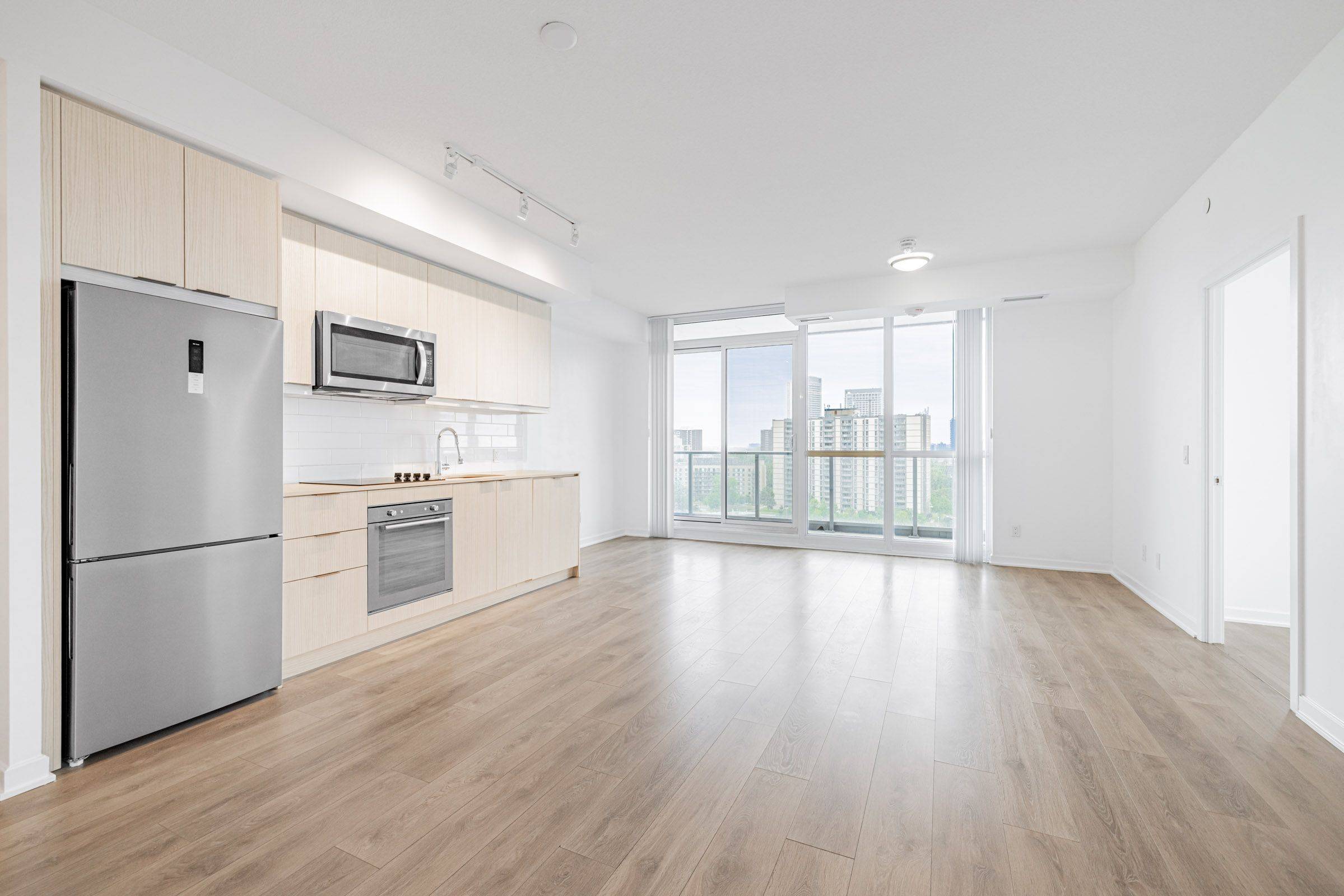2 Beds
2 Baths
2 Beds
2 Baths
Key Details
Property Type Condo
Sub Type Condo Apartment
Listing Status Active
Purchase Type For Sale
Approx. Sqft 800-899
Subdivision Henry Farm
MLS Listing ID C12250555
Style Multi-Level
Bedrooms 2
HOA Fees $769
Annual Tax Amount $3,521
Tax Year 2024
Property Sub-Type Condo Apartment
Property Description
Location
Province ON
County Toronto
Community Henry Farm
Area Toronto
Rooms
Family Room No
Basement None
Kitchen 1
Interior
Interior Features Carpet Free, Built-In Oven
Cooling Central Air
Fireplace No
Heat Source Gas
Exterior
Garage Spaces 1.0
Exposure South East
Total Parking Spaces 1
Balcony Open
Building
Story 11
Unit Features Clear View,Hospital,Park,Public Transit,Rec./Commun.Centre,Library
Locker Owned
Others
Pets Allowed Restricted
Virtual Tour https://www.houssmax.ca/vtournb/c9190415
"Helping clients build weath through strategic real estate aquisitions"







