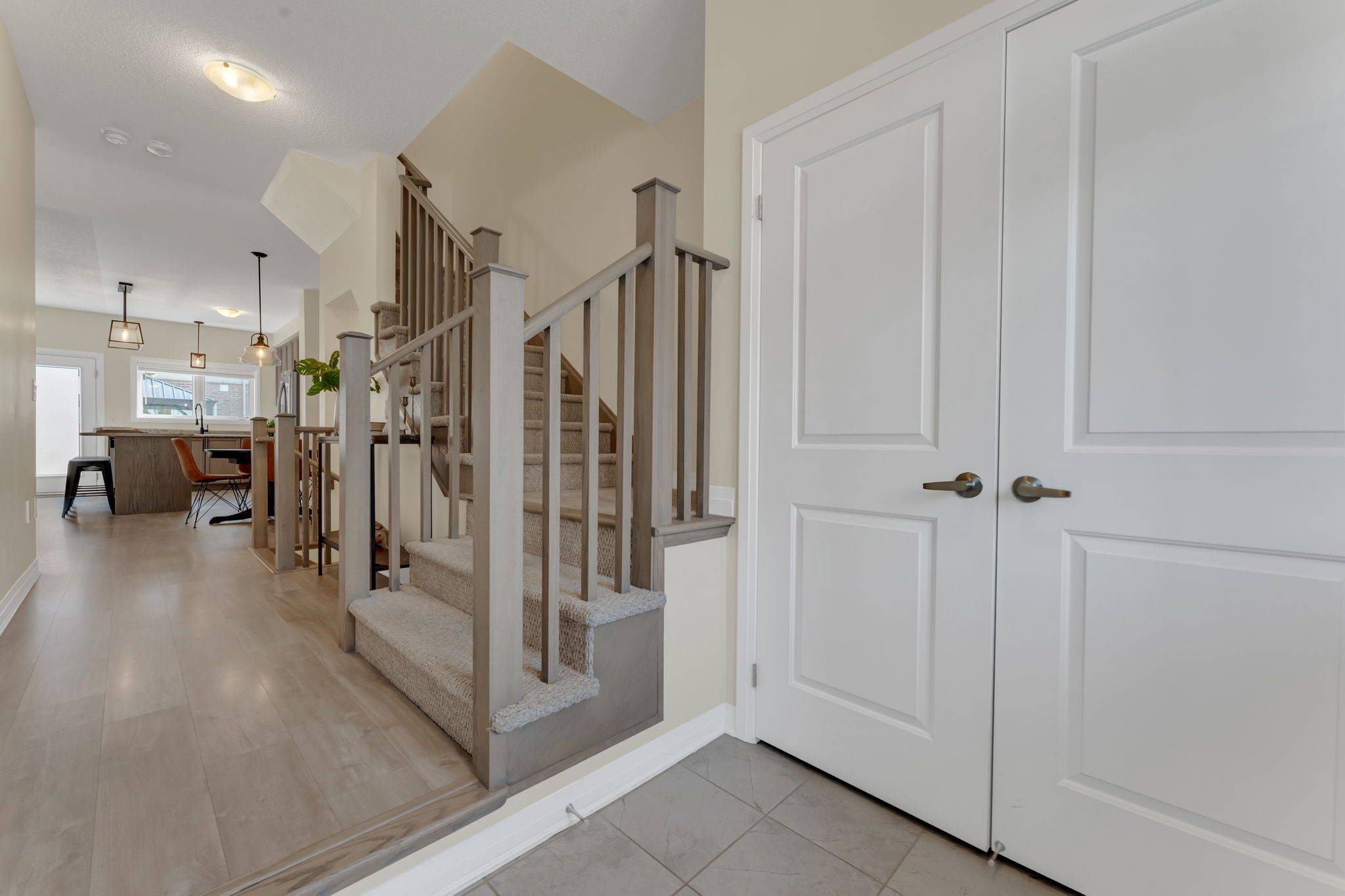3 Beds
3 Baths
3 Beds
3 Baths
Key Details
Property Type Townhouse
Sub Type Att/Row/Townhouse
Listing Status Active
Purchase Type For Sale
Approx. Sqft 1100-1500
Subdivision 982 - Beamsville
MLS Listing ID X12249603
Style 2-Storey
Bedrooms 3
Building Age 0-5
Annual Tax Amount $4,751
Tax Year 2024
Property Sub-Type Att/Row/Townhouse
Property Description
Location
Province ON
County Niagara
Community 982 - Beamsville
Area Niagara
Rooms
Family Room No
Basement Full
Kitchen 1
Interior
Interior Features Auto Garage Door Remote
Cooling Central Air
Fireplace No
Heat Source Gas
Exterior
Exterior Feature Patio
Parking Features Private
Garage Spaces 1.0
Pool None
Roof Type Asphalt Shingle
Lot Frontage 20.06
Lot Depth 90.42
Total Parking Spaces 2
Building
Unit Features Fenced Yard,Golf
Foundation Concrete
Others
Security Features Monitored,Smoke Detector
Virtual Tour https://book.allisonmediaco.com/sites/rxrgavr/unbranded
"Helping clients build weath through strategic real estate aquisitions"







