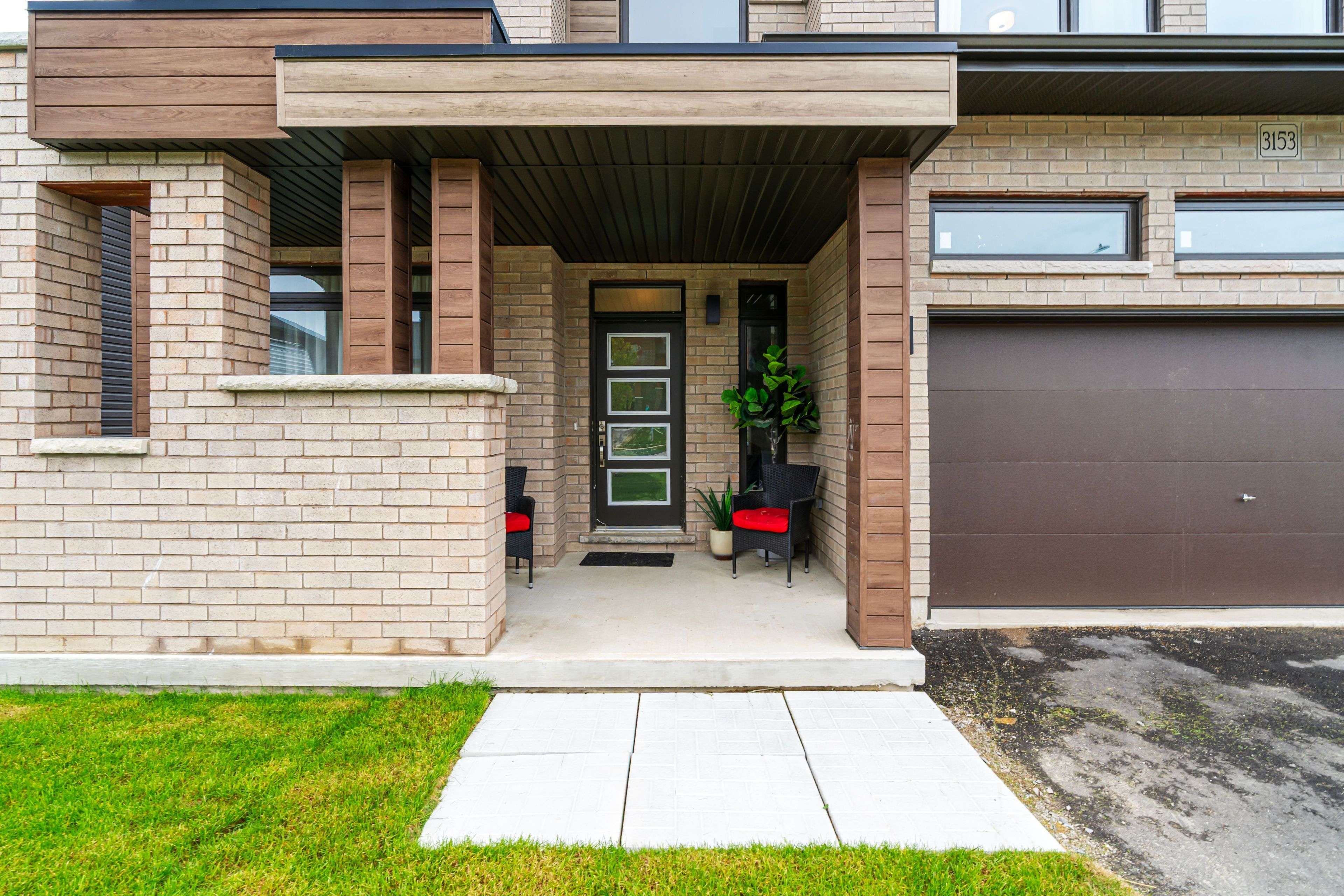4 Beds
3 Baths
4 Beds
3 Baths
Key Details
Property Type Single Family Home
Sub Type Detached
Listing Status Active
Purchase Type For Sale
Approx. Sqft 2500-3000
Subdivision West Shore
MLS Listing ID S12247306
Style 2-Storey
Bedrooms 4
Building Age 0-5
Annual Tax Amount $424
Tax Year 2024
Property Sub-Type Detached
Property Description
Location
Province ON
County Simcoe
Community West Shore
Area Simcoe
Rooms
Family Room Yes
Basement Full
Kitchen 1
Interior
Interior Features Sump Pump, Water Heater
Cooling Central Air
Fireplace No
Heat Source Gas
Exterior
Parking Features Private Triple
Garage Spaces 3.0
Pool None
Waterfront Description Indirect
Roof Type Asphalt Shingle
Topography Wooded/Treed
Lot Frontage 59.04
Lot Depth 123.38
Total Parking Spaces 9
Building
Unit Features Beach,Greenbelt/Conservation,Lake/Pond,Ravine,Wooded/Treed
Foundation Poured Concrete
Others
Security Features Smoke Detector
Virtual Tour https://tourwizard.net/3153-searidge-street-severn/nb/
"Helping clients build weath through strategic real estate aquisitions"







