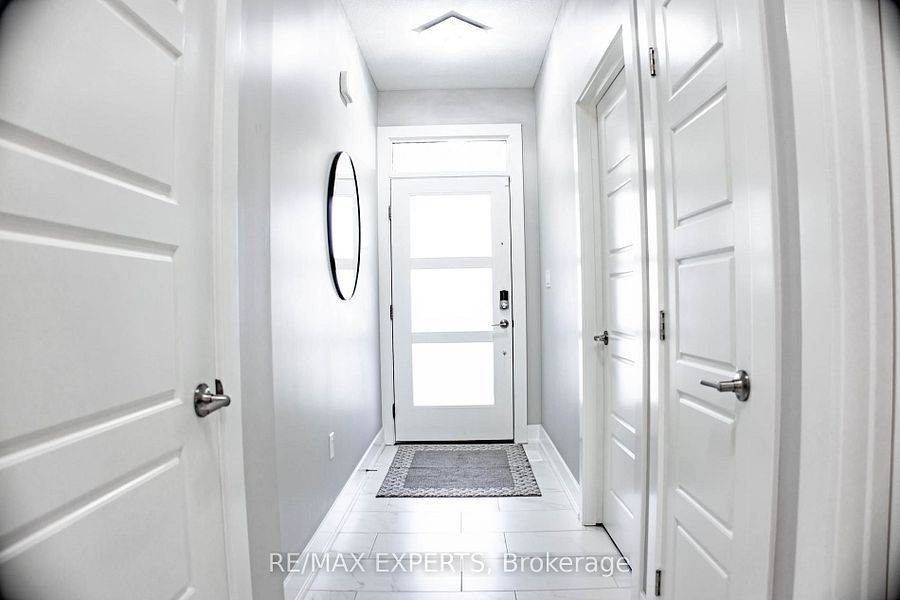3 Beds
3 Baths
3 Beds
3 Baths
Key Details
Property Type Townhouse
Sub Type Condo Townhouse
Listing Status Active
Purchase Type For Sale
Approx. Sqft 1200-1399
Subdivision Rural Central Elgin
MLS Listing ID X12246346
Style Bungalow
Bedrooms 3
HOA Fees $195
Building Age 0-5
Annual Tax Amount $5,000
Tax Year 2025
Property Sub-Type Condo Townhouse
Property Description
Location
Province ON
County Elgin
Community Rural Central Elgin
Area Elgin
Rooms
Family Room No
Basement Partially Finished
Kitchen 1
Separate Den/Office 1
Interior
Interior Features Auto Garage Door Remote, Primary Bedroom - Main Floor
Cooling Central Air
Fireplace Yes
Heat Source Gas
Exterior
Parking Features Private
Garage Spaces 2.0
Exposure South
Total Parking Spaces 4
Balcony None
Building
Story Main
Unit Features Cul de Sac/Dead End,School,Park
Locker Owned
Others
Pets Allowed Restricted
"Helping clients build weath through strategic real estate aquisitions"







