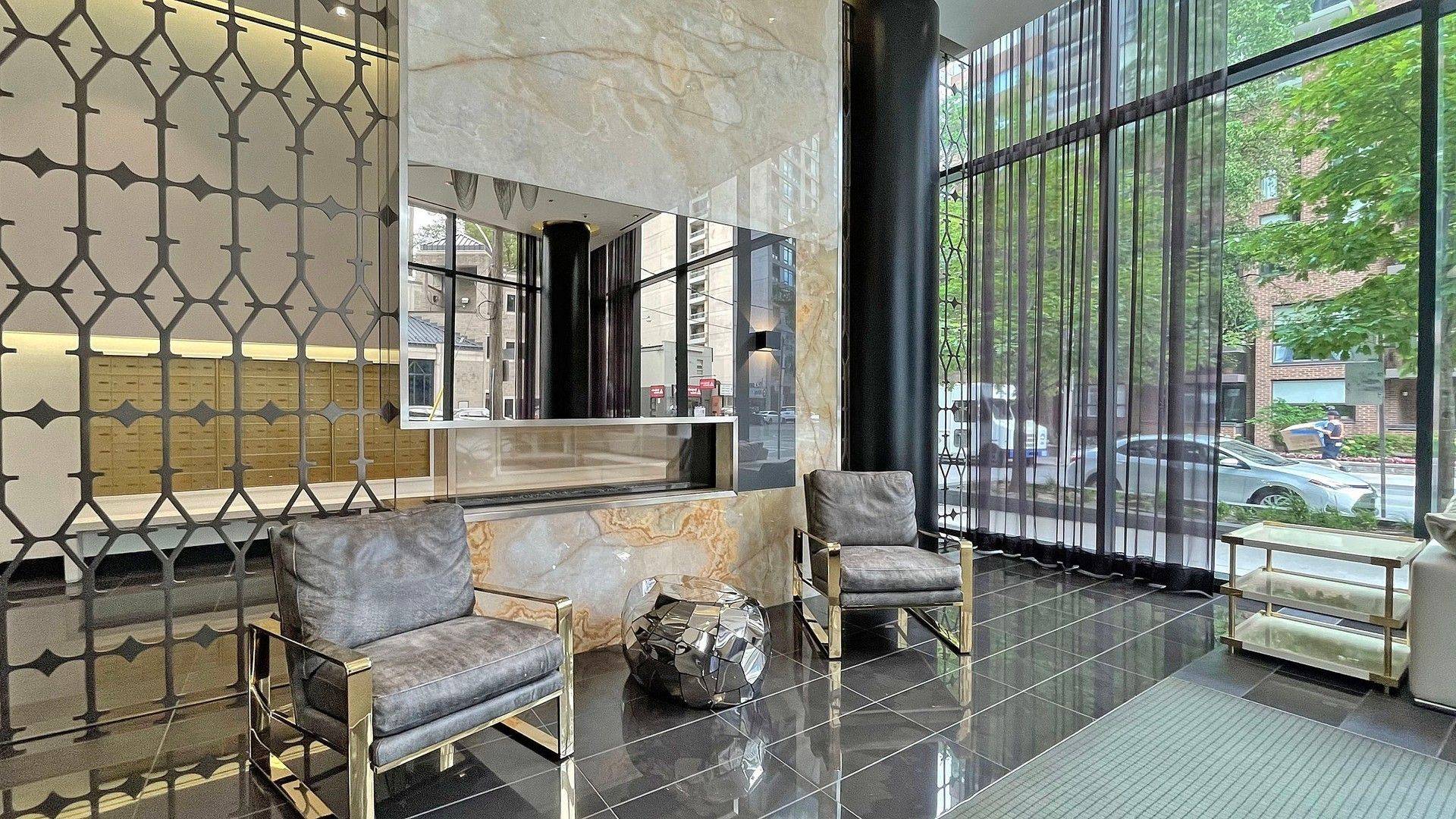REQUEST A TOUR
$ 639,000
Est. payment | /mo
2 Beds
1 Bath
$ 639,000
Est. payment | /mo
2 Beds
1 Bath
Key Details
Property Type Condo
Sub Type Condo Apartment
Listing Status Active
Purchase Type For Sale
Approx. Sqft 700-799
Subdivision Annex
MLS Listing ID C12246081
Style Apartment
Bedrooms 2
HOA Fees $647
Building Age 6-10
Annual Tax Amount $4,382
Tax Year 2024
Property Sub-Type Condo Apartment
Property Description
Welcome to luxury living in Yorkville! One Of Yorkville's Finest And Most Luxury Residences. Newly Painted (2024). Sun-filled Breathtaking Southwest-Facing Views & Floor-to-Ceiling Windows. Featuring a spacious open-concept layout, Modern 1 Bed plus 1 Media Room with 700 Sq. Ft plus 34 Sq. Ft Private Balcony. 9F Ceilings and High-End Finishes Plus a Modern Kitchen with Premium Miele Built-in Appliances and Central Island. The Primary Room Boasts a Huge Closet. Spacious Living Room Facing South With Unobstructive View and Flooding of Sunlights. One locker included. Enjoy 5-star Amenities, Including a Fitness Center, Cardio and Yoga Studios, Steam Room Leading to SPA Pool, Lounge, Dinning Room w/ Gourmet Kitchen, Rooftop Terrace, 24-hour concierge and visitor parking. Steps from World-class Shopping, Fine dining, Transit, and Entertainment. A Rare Opportunity to Own in One of Torontos Most Prestigious Neighborhoods.
Location
Province ON
County Toronto
Community Annex
Area Toronto
Rooms
Family Room No
Basement None
Kitchen 1
Separate Den/Office 1
Interior
Interior Features Carpet Free
Heating Yes
Cooling Central Air
Fireplace No
Heat Source Gas
Exterior
Parking Features None
Exposure South West
Balcony Open
Building
Story 4
Unit Features Library,Public Transit
Locker Owned
Others
Pets Allowed No
Listed by MASTER`S TRUST REALTY INC.
"Helping clients build weath through strategic real estate aquisitions"
GET MORE DETAILS
QUICK SEARCHES







