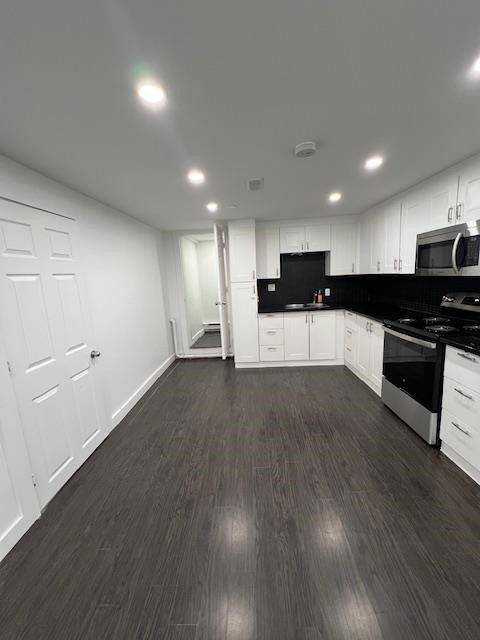1 Bed
1 Bath
1 Bed
1 Bath
Key Details
Property Type Single Family Home
Sub Type Detached
Listing Status Active
Purchase Type For Rent
Approx. Sqft 700-1100
Subdivision Aurora Estates
MLS Listing ID N12245646
Style Bungalow
Bedrooms 1
Building Age 51-99
Property Sub-Type Detached
Property Description
Location
Province ON
County York
Community Aurora Estates
Area York
Rooms
Family Room Yes
Basement Separate Entrance
Kitchen 1
Interior
Interior Features Carpet Free
Cooling Central Air
Fireplace No
Heat Source Gas
Exterior
Parking Features Available
Pool None
Roof Type Asphalt Shingle
Topography Flat
Lot Frontage 50.0
Lot Depth 200.0
Total Parking Spaces 1
Building
Unit Features Fenced Yard,Library,Public Transit
Foundation Block
Others
Security Features Carbon Monoxide Detectors,Smoke Detector
"Helping clients build weath through strategic real estate aquisitions"







