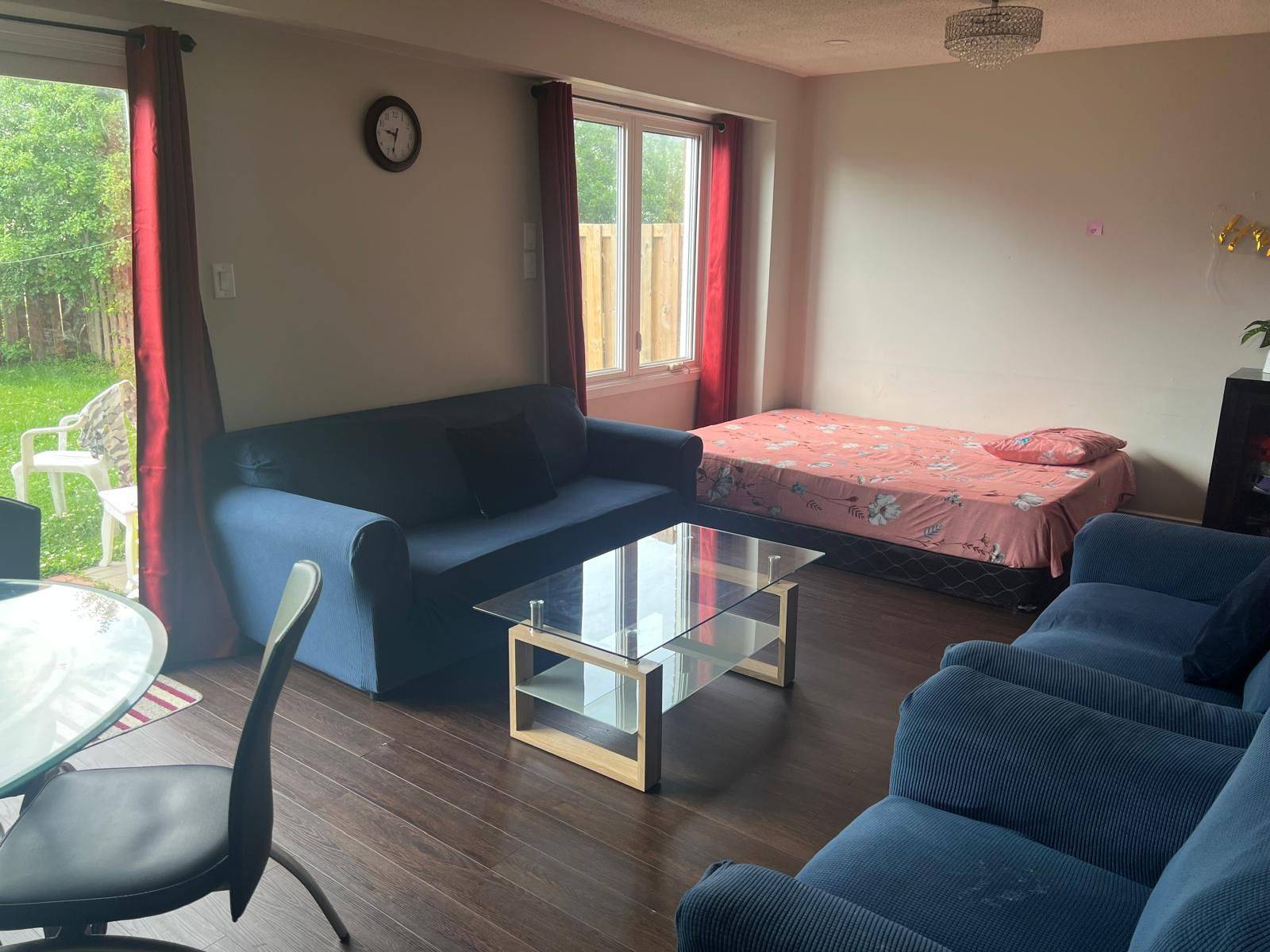REQUEST A TOUR
$ 2,800
3 Beds
2 Baths
$ 2,800
3 Beds
2 Baths
Key Details
Property Type Single Family Home
Sub Type Semi-Detached
Listing Status Active
Purchase Type For Rent
Approx. Sqft 1100-1500
Subdivision Brampton North
MLS Listing ID W12243208
Style 2-Storey
Bedrooms 3
Property Sub-Type Semi-Detached
Property Description
Beautiful 3-bedroom, 2-bathroom home available for lease in one of the most desirable neighborhoods. This property features a spacious, family-sized kitchen and an open-concept great room with a walkout to a fully fenced, oversized backyard, perfect for relaxing or entertaining. The upper level offers three generously sized bedrooms, ideal for families or professionals. Located in a quiet and friendly community, the home is close to schools, parks, shopping, and public transit. Tenant will be responsible for 80% of the utilities. Please note, the basement is already occupied by respectful and considerate individuals. The lease includes two parking spaces: one in the garage and one in the driveway. Located close to top-rated schools, parks, transit, shopping, and the GO Station, this property combines comfort and convenience, making it an ideal choice for families or professionals.
Location
Province ON
County Peel
Community Brampton North
Area Peel
Rooms
Family Room No
Basement Other
Kitchen 1
Interior
Interior Features Carpet Free
Cooling Central Air
Fireplace No
Heat Source Gas
Exterior
Parking Features Available
Garage Spaces 1.0
Pool None
Roof Type Asphalt Shingle
Lot Frontage 30.0
Lot Depth 100.0
Total Parking Spaces 2
Building
Foundation Other
Listed by RE/MAX REALTY SERVICES INC.
"Helping clients build weath through strategic real estate aquisitions"
GET MORE DETAILS
QUICK SEARCHES







