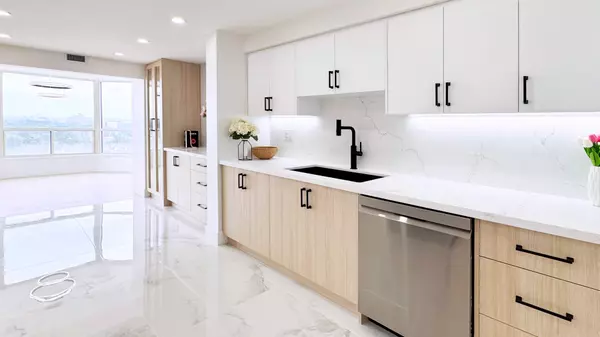2 Beds
3 Baths
2 Beds
3 Baths
Key Details
Property Type Condo
Sub Type Condo Apartment
Listing Status Active
Purchase Type For Sale
Approx. Sqft 1800-1999
Subdivision Crestwood-Springfarm-Yorkhill
MLS Listing ID N12241131
Style Apartment
Bedrooms 2
HOA Fees $1,634
Annual Tax Amount $4,468
Tax Year 2024
Property Sub-Type Condo Apartment
Property Description
Location
Province ON
County York
Community Crestwood-Springfarm-Yorkhill
Area York
Rooms
Family Room Yes
Basement None
Kitchen 1
Interior
Interior Features Carpet Free
Cooling Central Air
Fireplace Yes
Heat Source Gas
Exterior
Exterior Feature Landscaped
Garage Spaces 1.0
Exposure North West
Total Parking Spaces 1
Balcony Open
Building
Story 14
Unit Features Clear View
Locker Owned
Others
Security Features Concierge/Security
Pets Allowed No
"Helping clients build weath through strategic real estate aquisitions"







