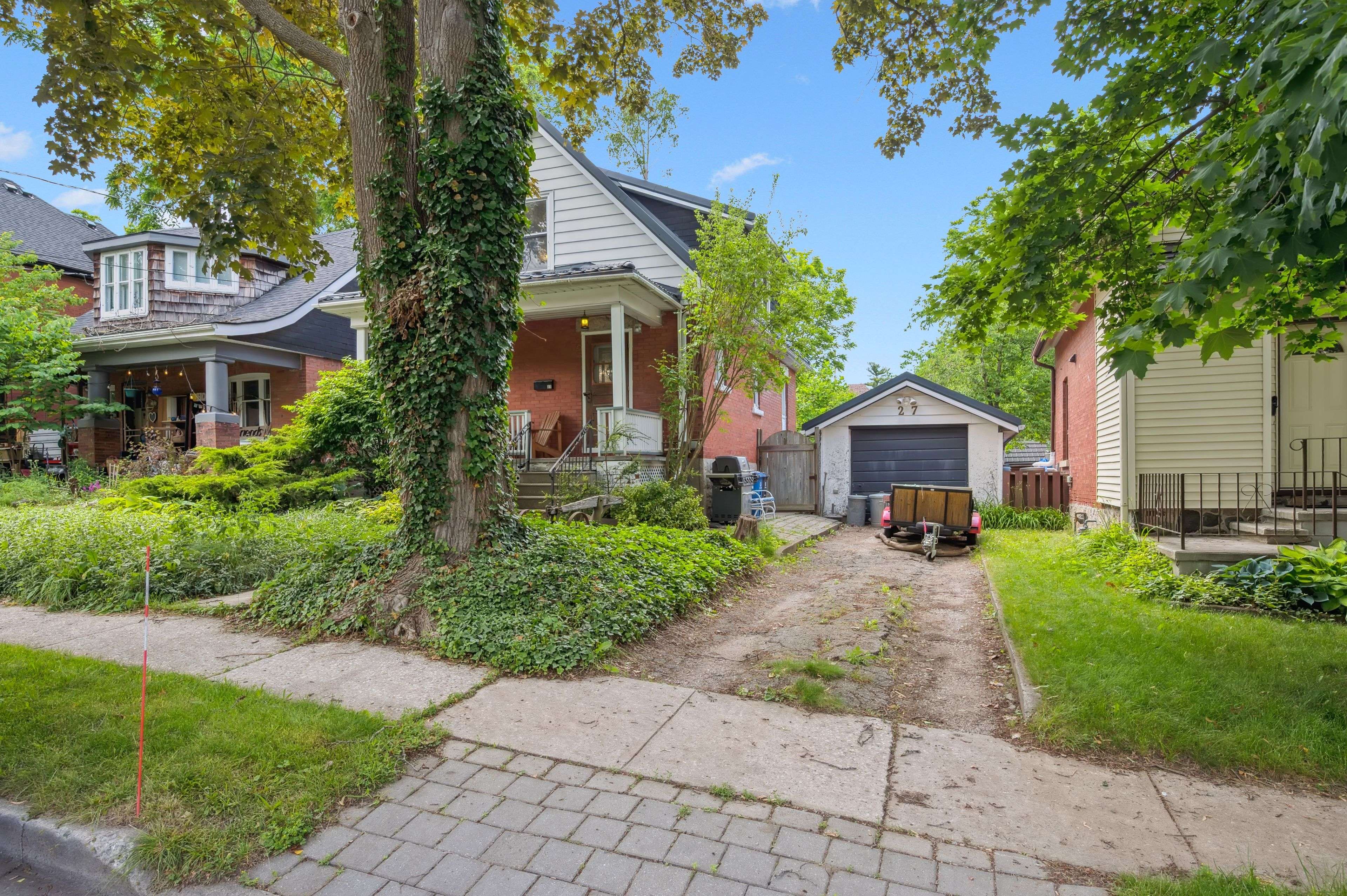3 Beds
1 Bath
3 Beds
1 Bath
Key Details
Property Type Single Family Home
Sub Type Detached
Listing Status Active
Purchase Type For Sale
Approx. Sqft 1100-1500
Subdivision Downtown
MLS Listing ID X12240493
Style 1 1/2 Storey
Bedrooms 3
Building Age 100+
Annual Tax Amount $5,041
Tax Year 2025
Property Sub-Type Detached
Property Description
Location
Province ON
County Wellington
Community Downtown
Area Wellington
Rooms
Family Room Yes
Basement Walk-Up
Kitchen 1
Interior
Interior Features None
Cooling None
Fireplace No
Heat Source Gas
Exterior
Parking Features Private
Garage Spaces 1.0
Pool None
Roof Type Metal
Lot Frontage 44.02
Lot Depth 98.12
Total Parking Spaces 3
Building
Unit Features Park,Public Transit,School
Foundation Stone
Others
Virtual Tour https://unbranded.youriguide.com/eg3mo_27_home_st_guelph_on/
"Helping clients build weath through strategic real estate aquisitions"







