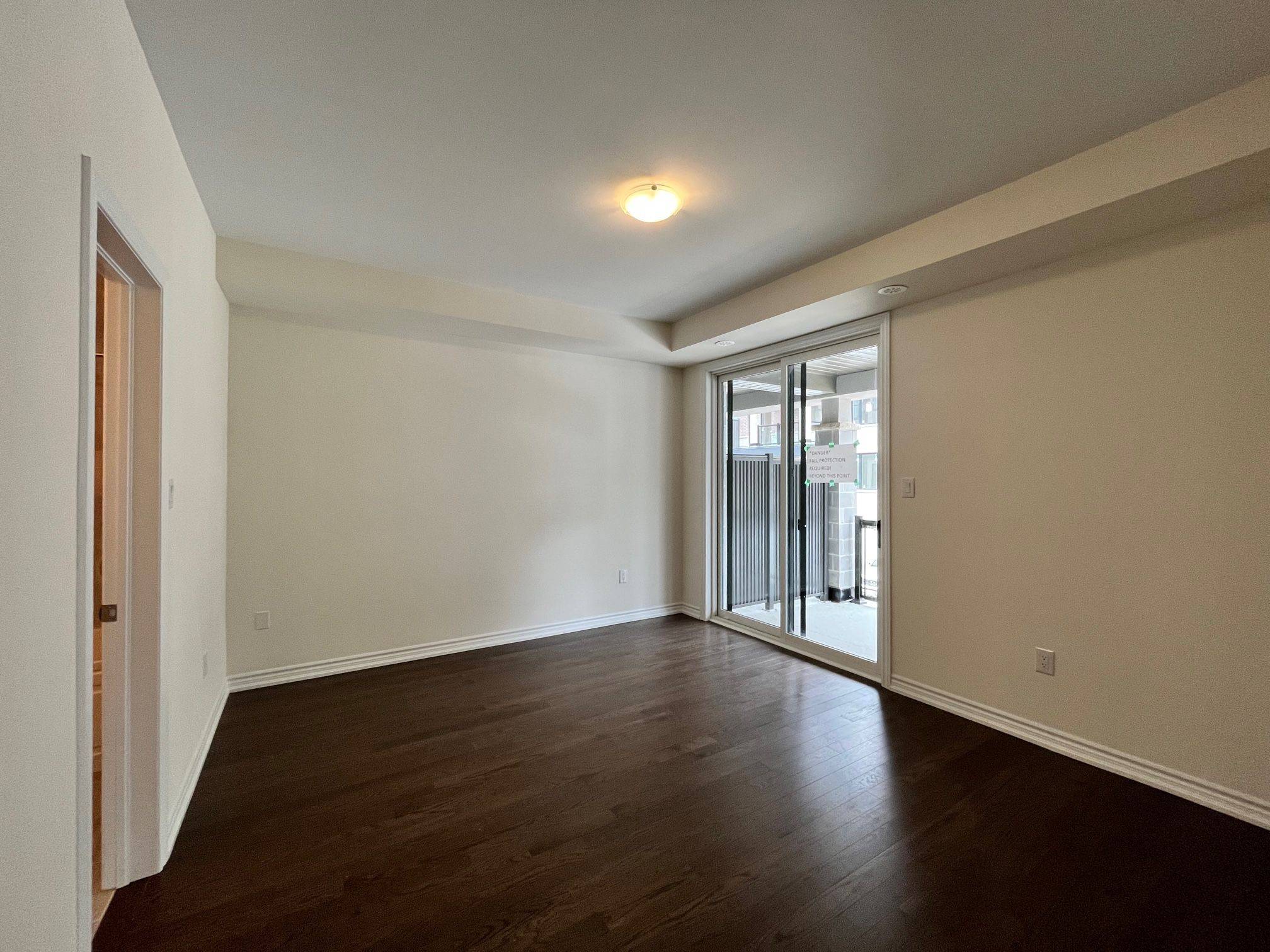3 Beds
2 Baths
3 Beds
2 Baths
Key Details
Property Type Townhouse
Sub Type Condo Townhouse
Listing Status Active
Purchase Type For Rent
Approx. Sqft 1000-1199
Subdivision Bram West
MLS Listing ID W12240301
Style Stacked Townhouse
Bedrooms 3
Building Age 0-5
Property Sub-Type Condo Townhouse
Property Description
Location
Province ON
County Peel
Community Bram West
Area Peel
Rooms
Family Room No
Basement None
Kitchen 1
Interior
Interior Features Carpet Free, Primary Bedroom - Main Floor
Cooling Central Air
Fireplace Yes
Heat Source Gas
Exterior
Parking Features Private
Garage Spaces 2.0
Exposure North East
Total Parking Spaces 3
Balcony Open
Building
Story Main
Unit Features Greenbelt/Conservation,Library,Park,Public Transit,Golf,School
Locker None
Others
Pets Allowed Restricted
"Helping clients build weath through strategic real estate aquisitions"







