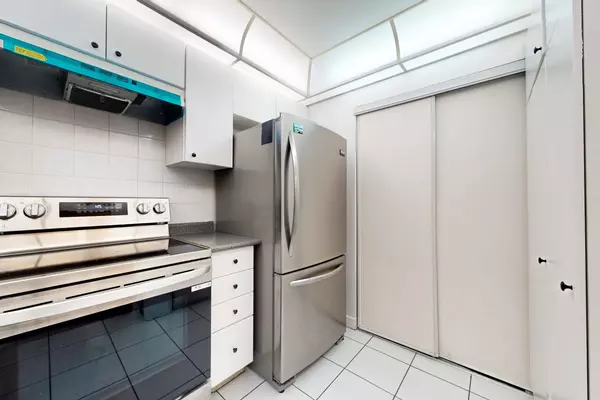REQUEST A TOUR
$ 549,888
Est. payment | /mo
2 Beds
2 Baths
$ 549,888
Est. payment | /mo
2 Beds
2 Baths
Key Details
Property Type Condo
Sub Type Condo Apartment
Listing Status Active
Purchase Type For Sale
Approx. Sqft 800-899
Subdivision Woburn
MLS Listing ID E12239219
Style Apartment
Bedrooms 2
HOA Fees $760
Annual Tax Amount $2,005
Tax Year 2025
Property Sub-Type Condo Apartment
Property Description
Look no more your dream condo awaits! Welcome to this rarely offered 2-bedroom Tridel-built gem in one of Scarborough's most sought-after locations near STC! Boasting a smart and spacious layout, this freshly painted suite features a bright and efficient kitchen, stainless steel appliances, and a generous living and dining area.Enjoy one of the very few units with its own private balcony/terrace perfect for relaxing or entertaining. No elevators easy walk-out access to the balcony and conveniently located close to the fire exit, making it ideal for families and elderly residents.Incredible amenities include indoor/outdoor pools, badminton & tennis courts, sauna, jacuzzi, ping pong, billiards, squash, and top-notch building security. Unbeatable location with easy access to Hwy 401, TTC, and walking distance to Scarborough Town Centre, high-ranked schools, and more!Please note: Window caulking work ongoing until July/August. Scaffold currently on terrace.Virtually staged photos included.
Location
Province ON
County Toronto
Community Woburn
Area Toronto
Rooms
Family Room No
Basement None
Kitchen 1
Interior
Interior Features Carpet Free
Cooling Central Air
Fireplace No
Heat Source Gas
Exterior
Garage Spaces 1.0
Exposure West
Total Parking Spaces 1
Balcony Terrace
Building
Story 1
Locker Owned
Others
Pets Allowed Restricted
Listed by RE/MAX HALLMARK FIRST GROUP REALTY LTD.
"Helping clients build weath through strategic real estate aquisitions"







