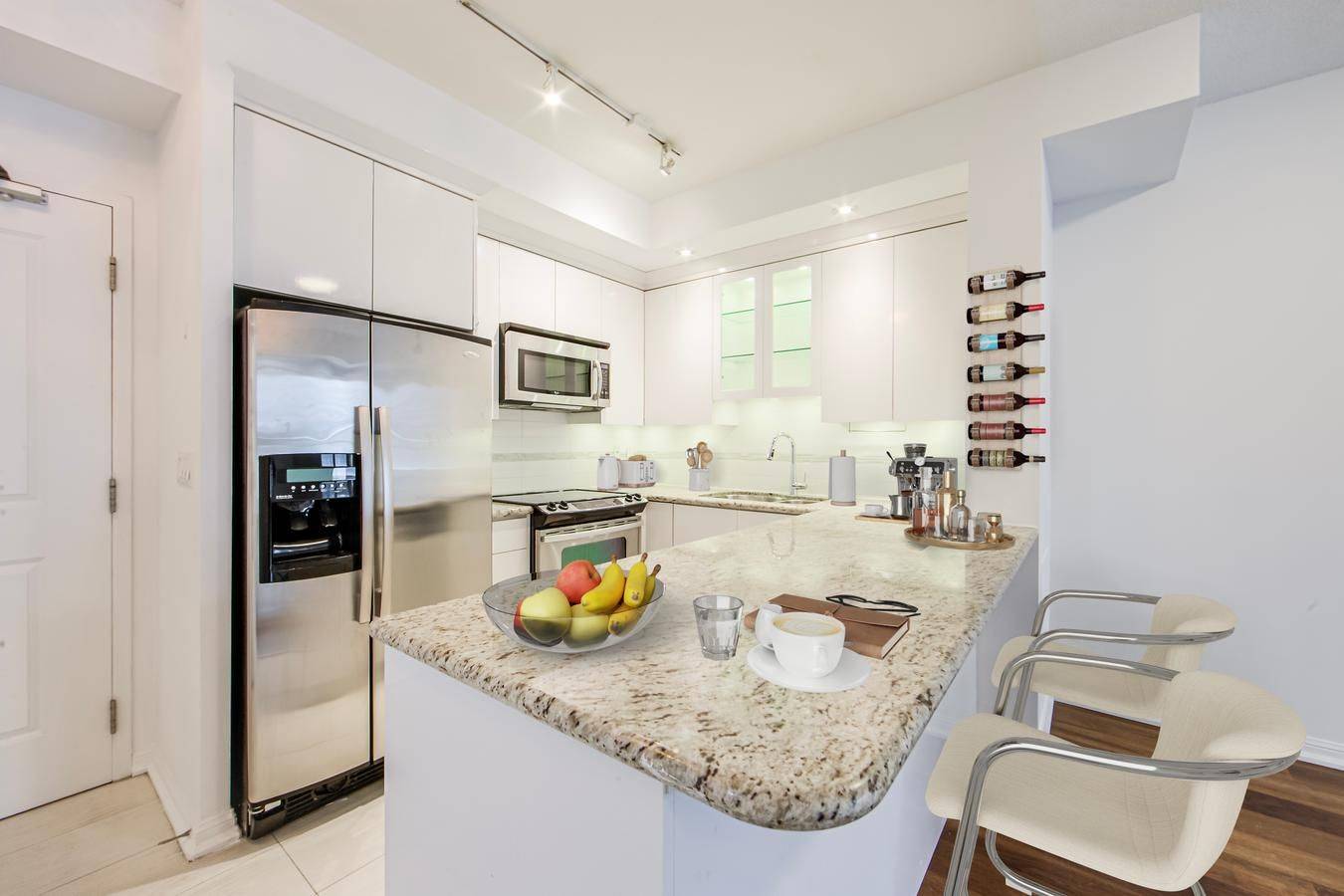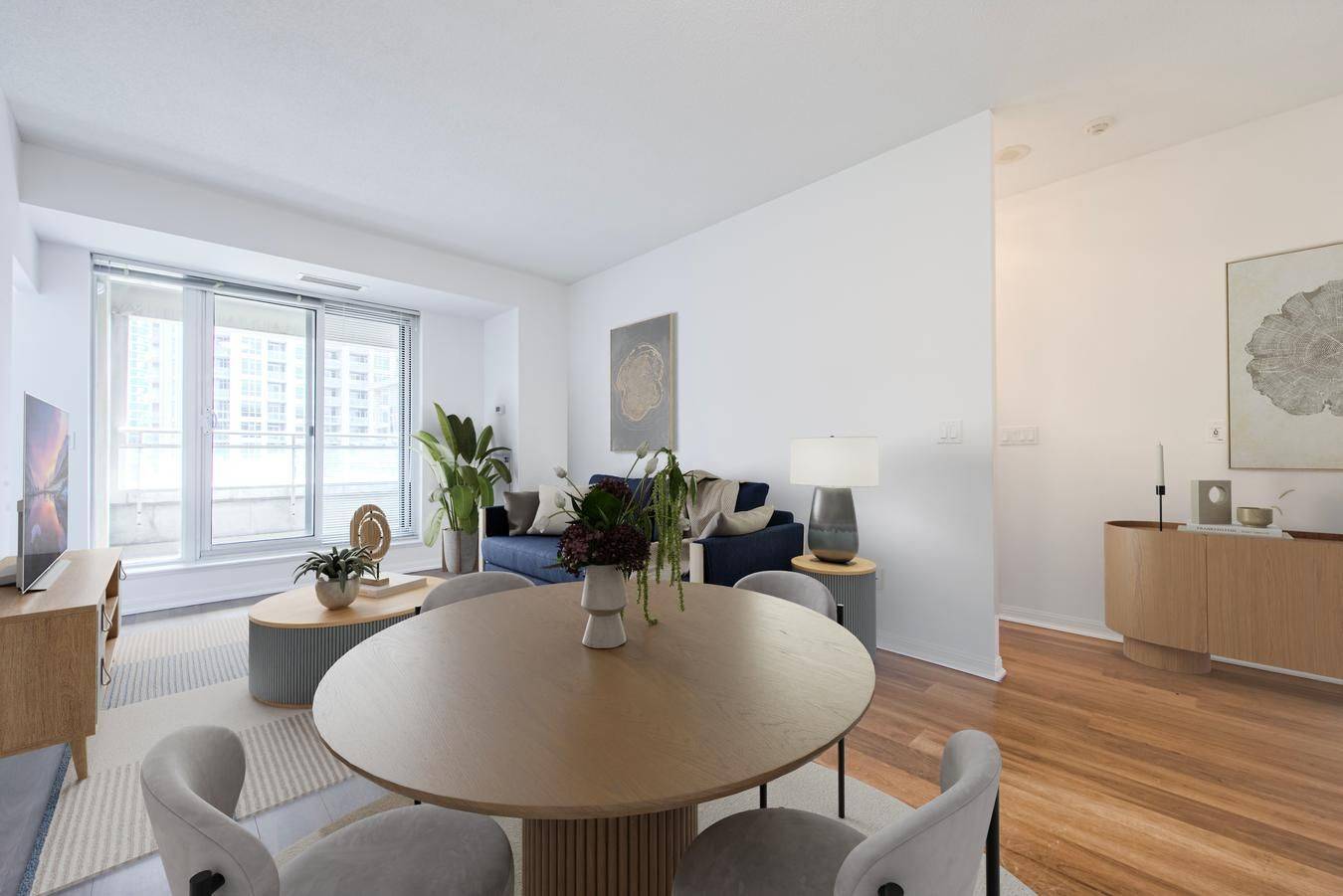3 Beds
2 Baths
3 Beds
2 Baths
Key Details
Property Type Condo
Sub Type Condo Apartment
Listing Status Active
Purchase Type For Sale
Approx. Sqft 1000-1199
Subdivision Niagara
MLS Listing ID C12234003
Style Apartment
Bedrooms 3
HOA Fees $804
Annual Tax Amount $4,381
Tax Year 2025
Property Sub-Type Condo Apartment
Property Description
Location
Province ON
County Toronto
Community Niagara
Area Toronto
Rooms
Family Room No
Basement None
Kitchen 1
Separate Den/Office 1
Interior
Interior Features None
Heating Yes
Cooling Central Air
Fireplace No
Heat Source Gas
Exterior
Parking Features Underground
Garage Spaces 1.0
View City, Clear, Downtown
Exposure East
Total Parking Spaces 1
Balcony Open
Building
Story 10
Unit Features Lake/Pond,Marina,Park,Public Transit,Clear View,Library
Locker Exclusive
Others
Pets Allowed Restricted
Virtual Tour https://tour.homeontour.com/fi3uYlQOgQ?branded=0
"Helping clients build weath through strategic real estate aquisitions"







