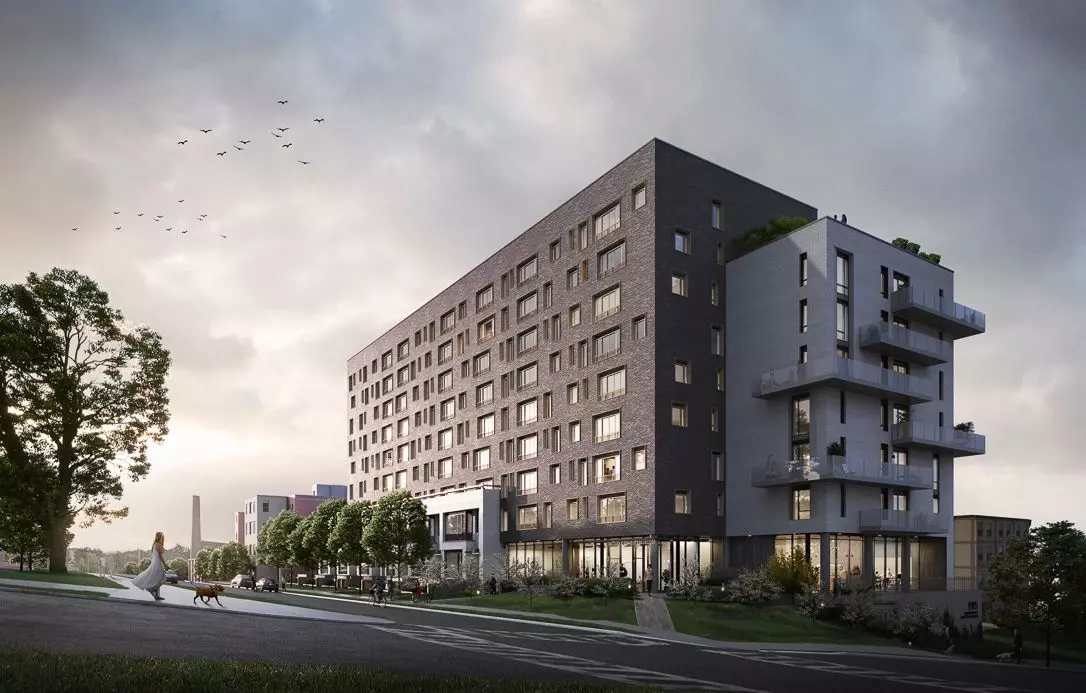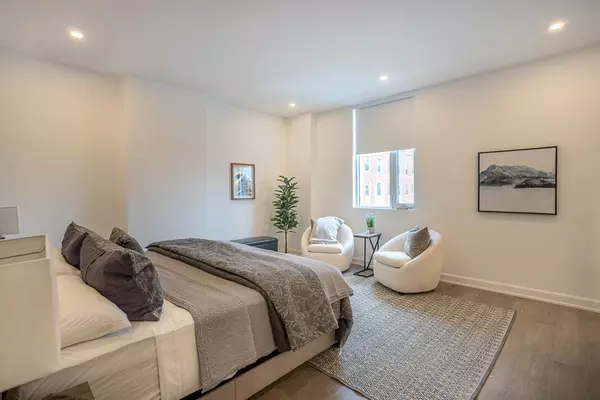REQUEST A TOUR
$ 929,900
Est. payment | /mo
3 Beds
3 Baths
$ 929,900
Est. payment | /mo
3 Beds
3 Baths
Key Details
Property Type Townhouse
Sub Type Condo Townhouse
Listing Status Active
Purchase Type For Sale
Approx. Sqft 1800-1999
Subdivision 4 Central
MLS Listing ID X12233586
Style 2-Storey
Bedrooms 3
HOA Fees $640
Building Age New
Tax Year 2025
Property Sub-Type Condo Townhouse
Property Description
Welcome to 195 Hunter Street East, Townhome 106, an elegant two-storey townhome in the coveted East City Condos community. Thoughtfully designed with modern living in mind, this home showcases a chef-inspired kitchen complete with quartz countertops, stainless steel appliances, and sophisticated designer finishes. The open-concept layout features hardwood flooring throughout, soaring ceilings, and an inviting electric fireplace. Step outside to your private ground-floor patio the perfect setting for morning coffee, evening cocktails, and relaxed weekend gatherings. An ideal home for rightsizers, professionals, or anyone seeking a vibrant, connected lifestyle. Enjoy access to premium amenities, including a fully equipped gym, shared office space, dog wash station, and a stunning 8th-floor terrace offering panoramic views of the city. Just steps from parks, trails, waterfront paths, and the charming heart of East City.
Location
Province ON
County Peterborough
Community 4 Central
Area Peterborough
Rooms
Family Room Yes
Basement None
Kitchen 1
Interior
Interior Features Storage Area Lockers
Cooling Central Air
Fireplaces Type Electric
Fireplace Yes
Heat Source Gas
Exterior
Exterior Feature Landscaped, Patio
Parking Features Underground
Exposure East
Total Parking Spaces 1
Balcony Terrace
Building
Story 1
Locker Owned
Others
Pets Allowed Restricted
Listed by ROBIN HOOD REALTY LIMITED
"Helping clients build weath through strategic real estate aquisitions"
GET MORE DETAILS
QUICK SEARCHES







