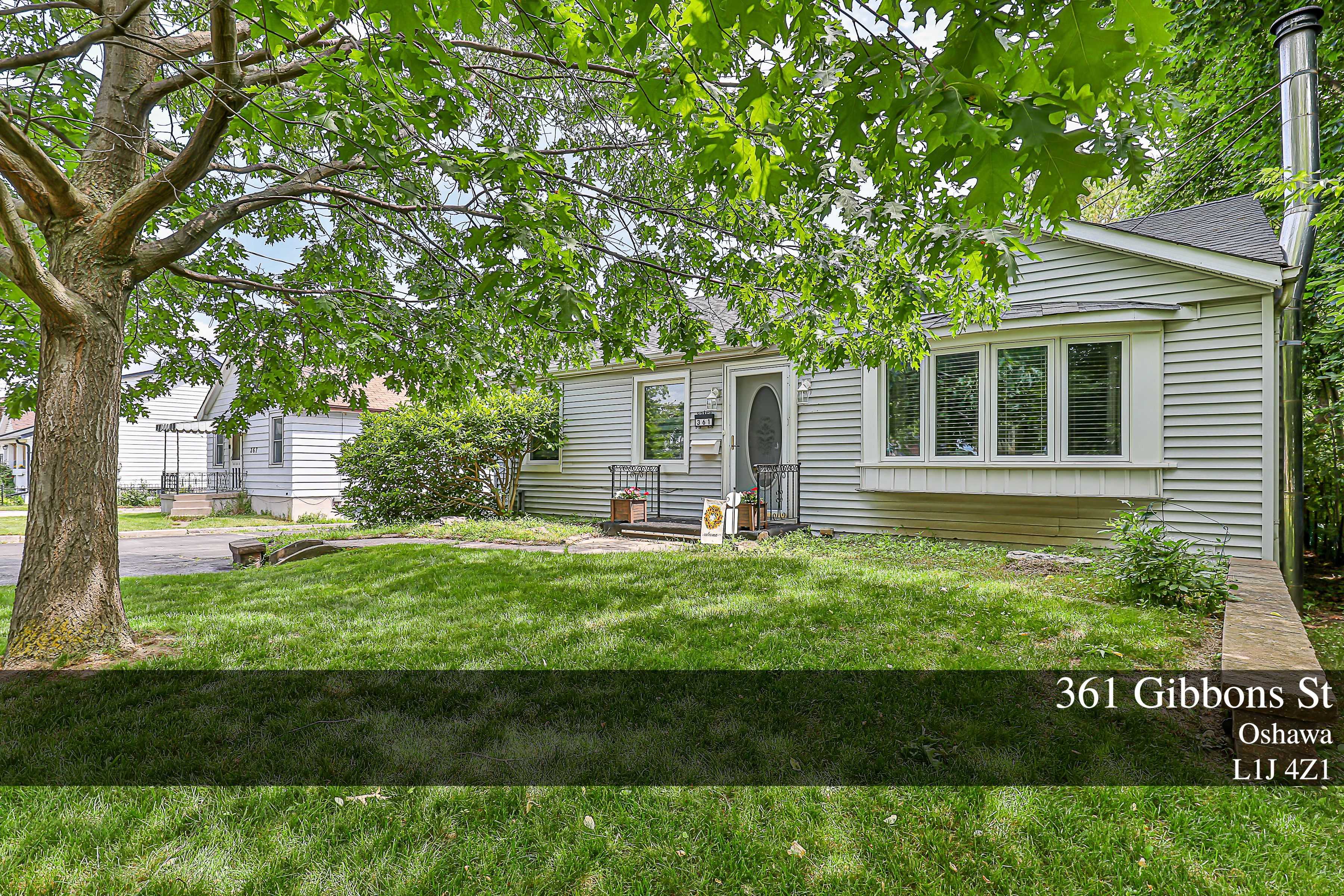4 Beds
2 Baths
4 Beds
2 Baths
Key Details
Property Type Single Family Home
Sub Type Detached
Listing Status Active
Purchase Type For Sale
Approx. Sqft 1100-1500
Subdivision Mclaughlin
MLS Listing ID E12232449
Style Bungalow
Bedrooms 4
Annual Tax Amount $5,383
Tax Year 2024
Property Sub-Type Detached
Property Description
Location
Province ON
County Durham
Community Mclaughlin
Area Durham
Rooms
Family Room No
Basement Finished, Separate Entrance
Kitchen 1
Separate Den/Office 1
Interior
Interior Features Auto Garage Door Remote, Primary Bedroom - Main Floor, Water Heater Owned
Cooling Central Air
Fireplaces Type Wood Stove, Rec Room
Fireplace Yes
Heat Source Oil
Exterior
Exterior Feature Privacy, Deck, Landscaped, Porch
Parking Features Private
Garage Spaces 2.0
Pool None
View City, Garden
Roof Type Shingles
Lot Frontage 60.0
Lot Depth 133.91
Total Parking Spaces 12
Building
Foundation Poured Concrete
"Helping clients build weath through strategic real estate aquisitions"







