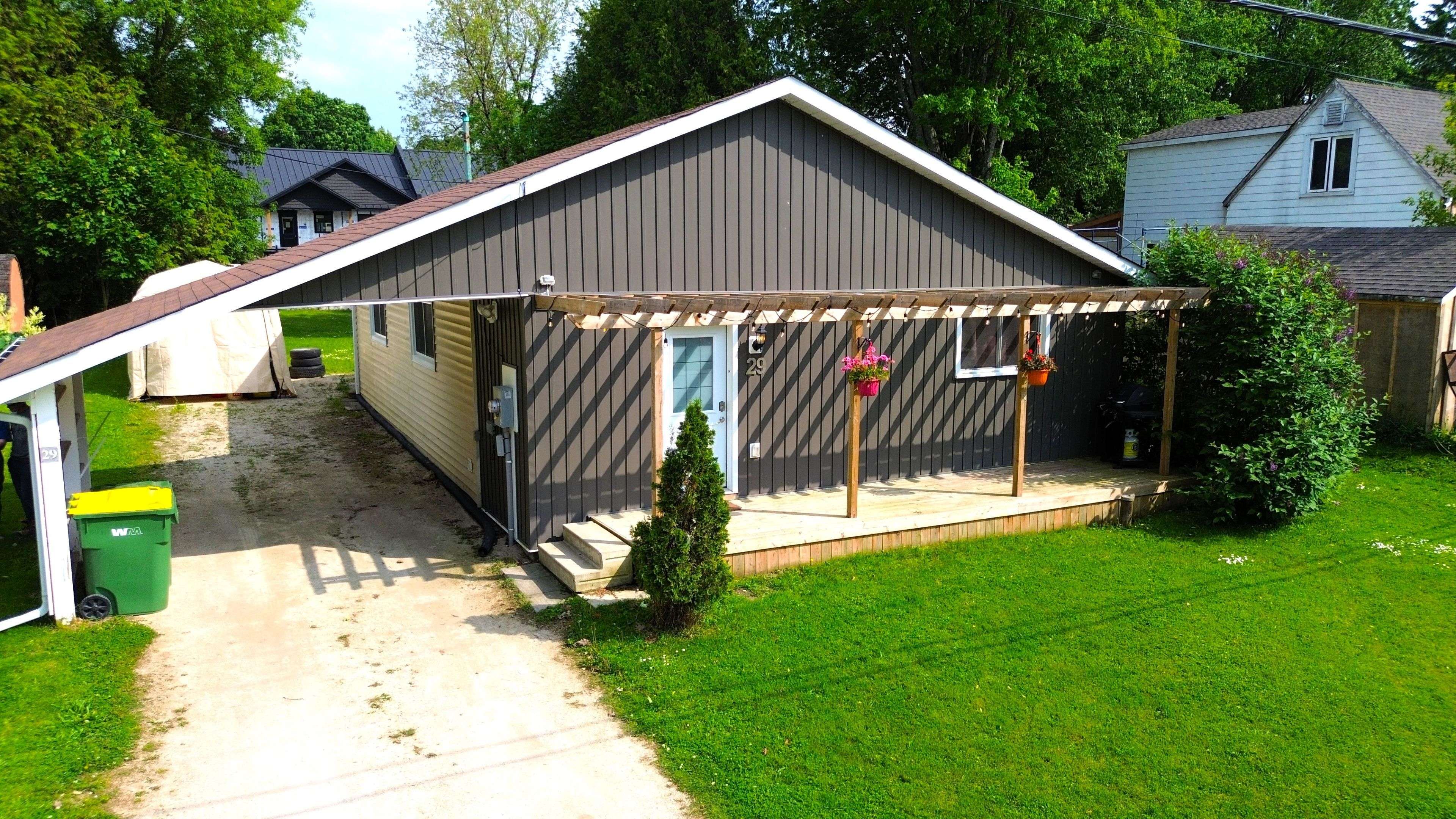2 Beds
1 Bath
2 Beds
1 Bath
Key Details
Property Type Single Family Home
Sub Type Detached
Listing Status Active
Purchase Type For Sale
Approx. Sqft 700-1100
Subdivision Grey Highlands
MLS Listing ID X12231422
Style Bungalow
Bedrooms 2
Annual Tax Amount $2,460
Tax Year 2024
Property Sub-Type Detached
Property Description
Location
Province ON
County Grey County
Community Grey Highlands
Area Grey County
Rooms
Family Room Yes
Basement None, Crawl Space
Kitchen 1
Interior
Interior Features Water Softener, Water Heater Owned, Primary Bedroom - Main Floor
Cooling Window Unit(s)
Fireplace No
Heat Source Gas
Exterior
Exterior Feature Deck, Privacy
Garage Spaces 1.0
Pool None
Waterfront Description None
Roof Type Asphalt Shingle
Topography Flat
Lot Frontage 66.03
Lot Depth 140.36
Total Parking Spaces 3
Building
Foundation Block, Unknown
"Helping clients build weath through strategic real estate aquisitions"







