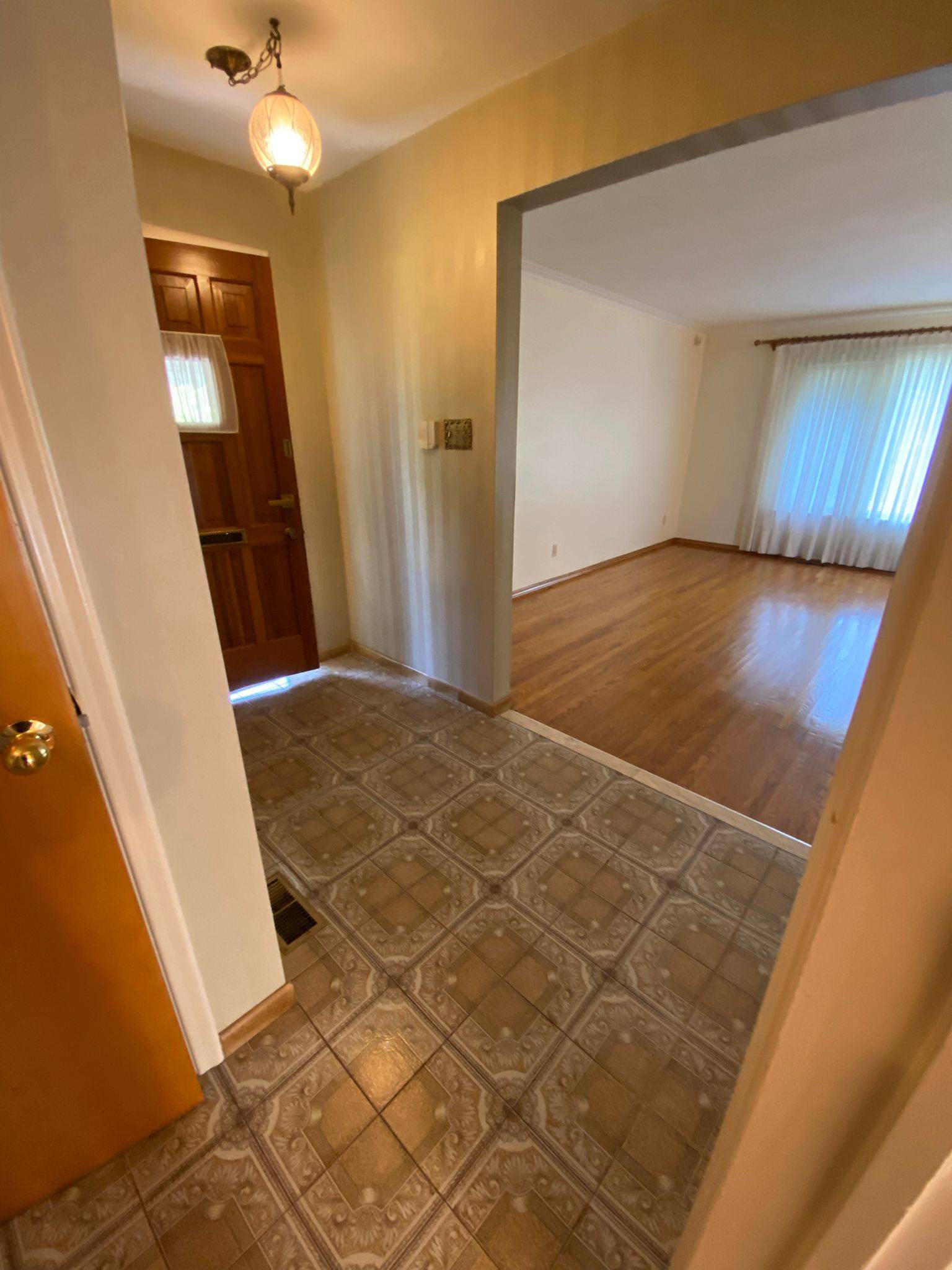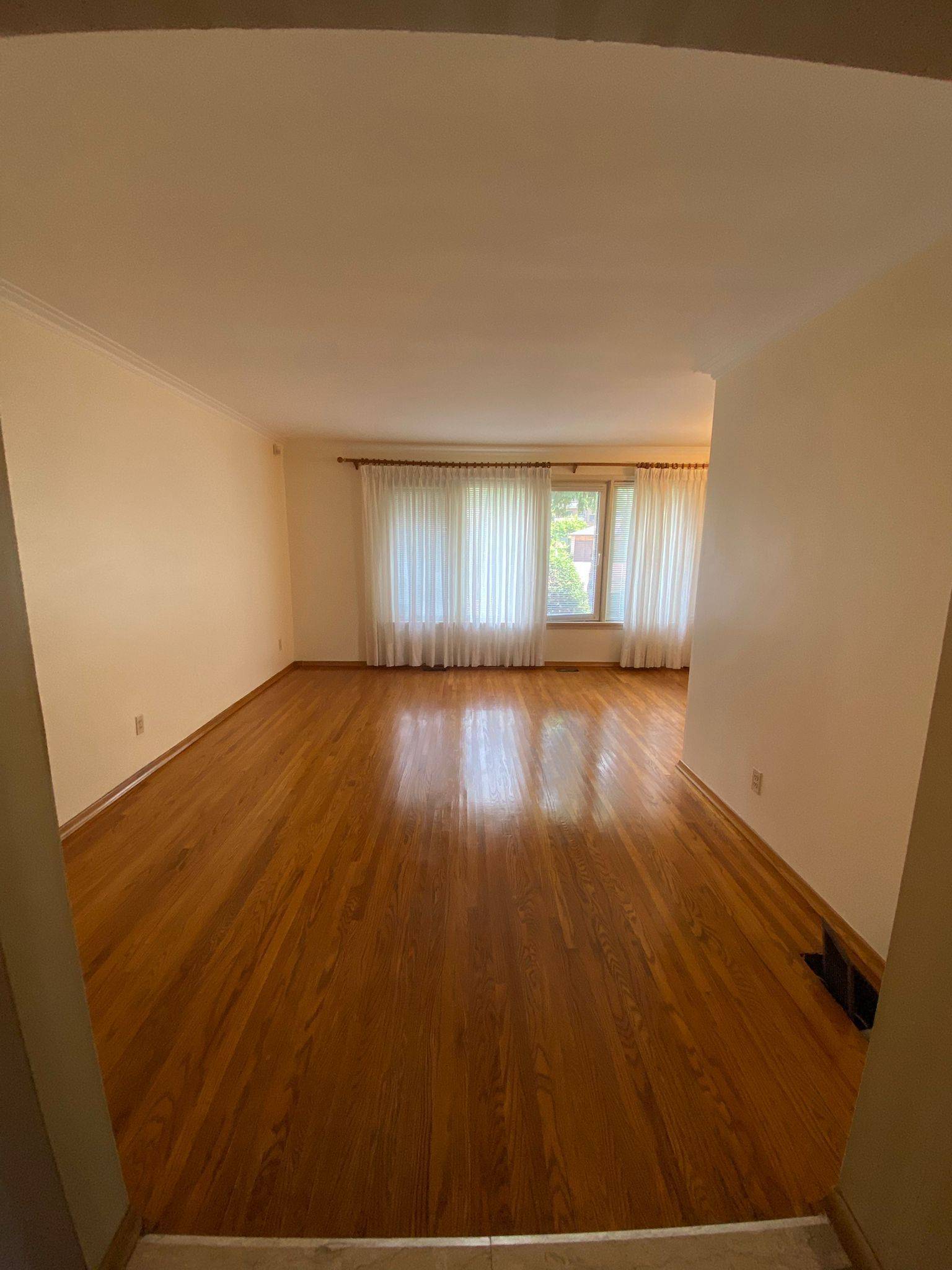REQUEST A TOUR
$ 3,650
3 Beds
2 Baths
$ 3,650
3 Beds
2 Baths
Key Details
Property Type Single Family Home
Sub Type Detached
Listing Status Active
Purchase Type For Rent
Approx. Sqft 1500-2000
Subdivision Maple Leaf
MLS Listing ID W12224927
Style Bungalow
Bedrooms 3
Property Sub-Type Detached
Property Description
This charming detached bungalow, located in the desirable Maple Leaf area, offers 3 bedroomsand 2 bathrooms across total of 2,000 sqft. of well-maintained living space. It features anattached garage and a separate side entrance to the fully finished basement, which includes akitchen, bathroom, and an additional bedroom or recreational roomideal for extended family orguests. The property is ideally situated close to schools, shopping, and major highways,offering both convenience and privacy. With 5 total parking spaces, it's perfect for familiesor those with multiple vehicles. The property is available for rent as a whole house, providingample space to meet all your needs. The legal rental price is $3928.57, a 2% discount is available for timely rent payments. Additionally, tenants who agree to handle lawn care and snow removal will receive a $200 monthly rebate. With both discount and rebate applied, the effective rent is reduced to $3650.
Location
Province ON
County Toronto
Community Maple Leaf
Area Toronto
Rooms
Family Room Yes
Basement Separate Entrance, Finished
Kitchen 1
Interior
Interior Features None
Cooling Central Air
Fireplace No
Heat Source Gas
Exterior
Pool None
Roof Type Shingles
Topography Wooded/Treed
Total Parking Spaces 2
Building
Unit Features Hospital,Park,Public Transit,School
Foundation Concrete
Listed by HOMELIFE FRONTIER REALTY INC.
"Helping clients build weath through strategic real estate aquisitions"
GET MORE DETAILS
QUICK SEARCHES







