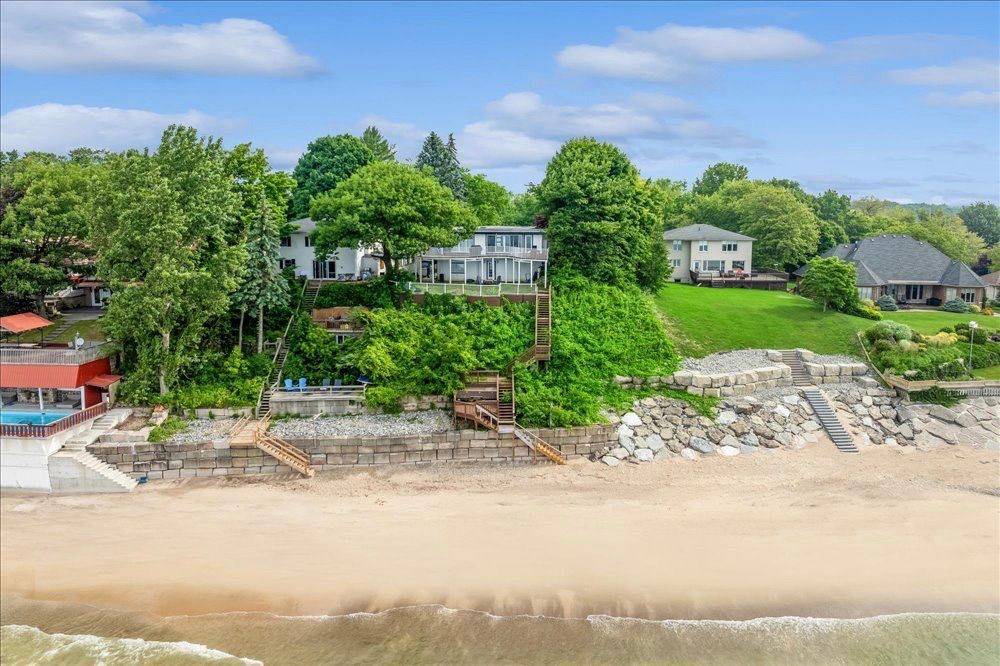3 Beds
3 Baths
3 Beds
3 Baths
Key Details
Property Type Single Family Home
Sub Type Detached
Listing Status Active
Purchase Type For Sale
Approx. Sqft 1500-2000
Subdivision 880 - Lakeshore
MLS Listing ID X12222879
Style Bungalow
Bedrooms 3
Annual Tax Amount $10,532
Tax Year 2024
Property Sub-Type Detached
Property Description
Location
Province ON
County Niagara
Community 880 - Lakeshore
Area Niagara
Body of Water Lake Erie
Rooms
Family Room Yes
Basement Finished with Walk-Out
Kitchen 1
Interior
Interior Features Bar Fridge, Water Purifier, Water Treatment
Cooling Central Air
Fireplaces Type Electric
Fireplace Yes
Heat Source Gas
Exterior
Exterior Feature Deck, Patio, Privacy
Parking Features Private
Garage Spaces 2.0
Pool None
Waterfront Description Direct
Roof Type Shingles
Road Frontage Other
Lot Frontage 50.95
Lot Depth 396.43
Total Parking Spaces 8
Building
Unit Features Beach,Lake Access,Waterfront
Foundation Concrete
Others
Security Features Alarm System,Monitored
"Helping clients build weath through strategic real estate aquisitions"







