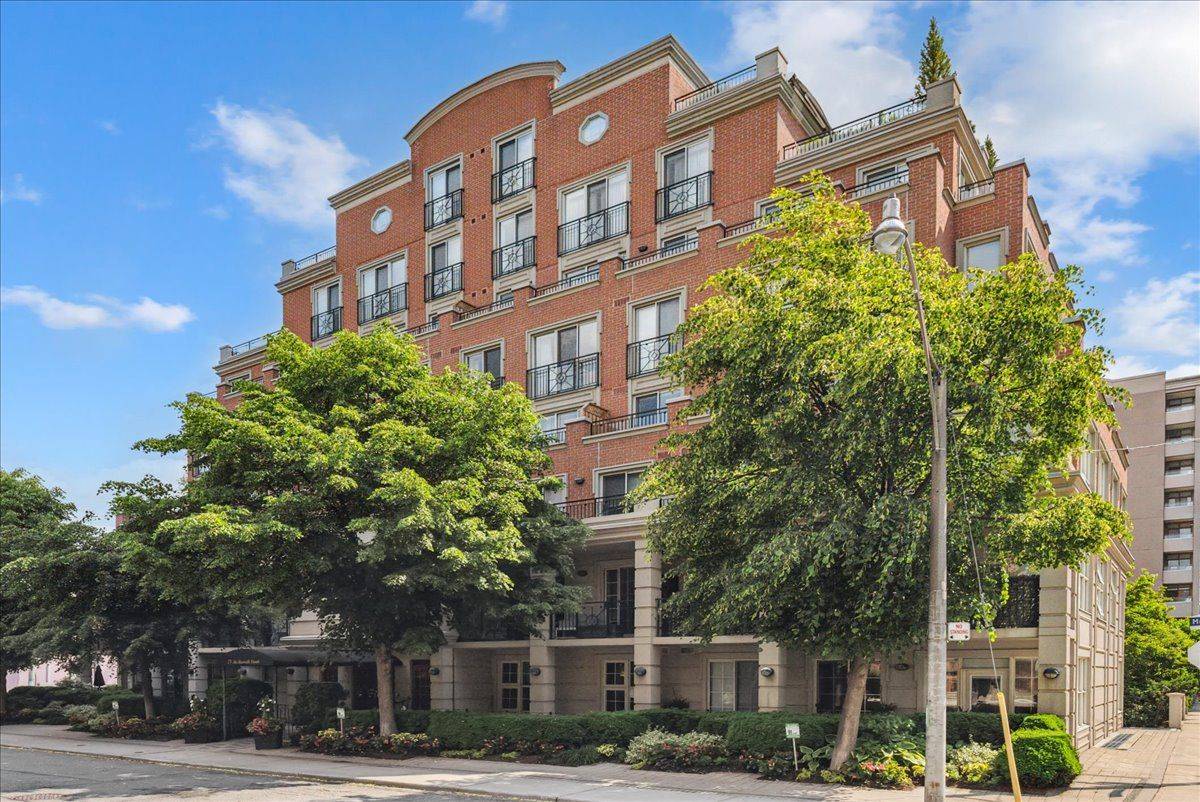REQUEST A TOUR
$ 1,218,000
Est. payment | /mo
2 Beds
2 Baths
$ 1,218,000
Est. payment | /mo
2 Beds
2 Baths
Key Details
Property Type Condo
Sub Type Condo Apartment
Listing Status Active
Purchase Type For Sale
Approx. Sqft 1000-1199
Subdivision Annex
MLS Listing ID C12222831
Style Apartment
Bedrooms 2
HOA Fees $1,342
Annual Tax Amount $5,617
Tax Year 2025
Property Sub-Type Condo Apartment
Property Description
Stunning corner suite in a quiet boutique 7-storey building in Yorkville. Thoughtfully designed with 2 bedrooms and 2 full bathrooms. Sun-filled open-concept layout featuring generous living and dining areas and a well-appointed kitchen with ample storage and prep space. Four Juliette balconies invite natural light and fresh air throughout. Spacious primary suite complete with excellent storage and a spa-inspired ensuite featuring a jacuzzi tub. The second bedroom offers versatility to accommodate guests, a dedicated office, or personalized use. Premium building amenities offer 24-hour concierge service, visitor parking, fitness centre, meeting room, party room, and guest suite. Parking and locker included. Perfectly positioned on a quiet tree-lined street, just steps to Yorkville's luxury shopping, 5-star dining, galleries, lush parks, and convenient transit options.
Location
Province ON
County Toronto
Community Annex
Area Toronto
Rooms
Family Room No
Basement None
Kitchen 1
Interior
Interior Features Carpet Free, Primary Bedroom - Main Floor
Cooling Central Air
Fireplace No
Heat Source Gas
Exterior
Garage Spaces 1.0
Exposure North West
Total Parking Spaces 1
Balcony Juliette
Building
Story 5
Locker Exclusive
Others
Pets Allowed Restricted
Virtual Tour https://my.matterport.com/show/?m=1wyNZVfnsWU
Listed by KELLER WILLIAMS REAL ESTATE ASSOCIATES
"Helping clients build weath through strategic real estate aquisitions"
GET MORE DETAILS
QUICK SEARCHES







