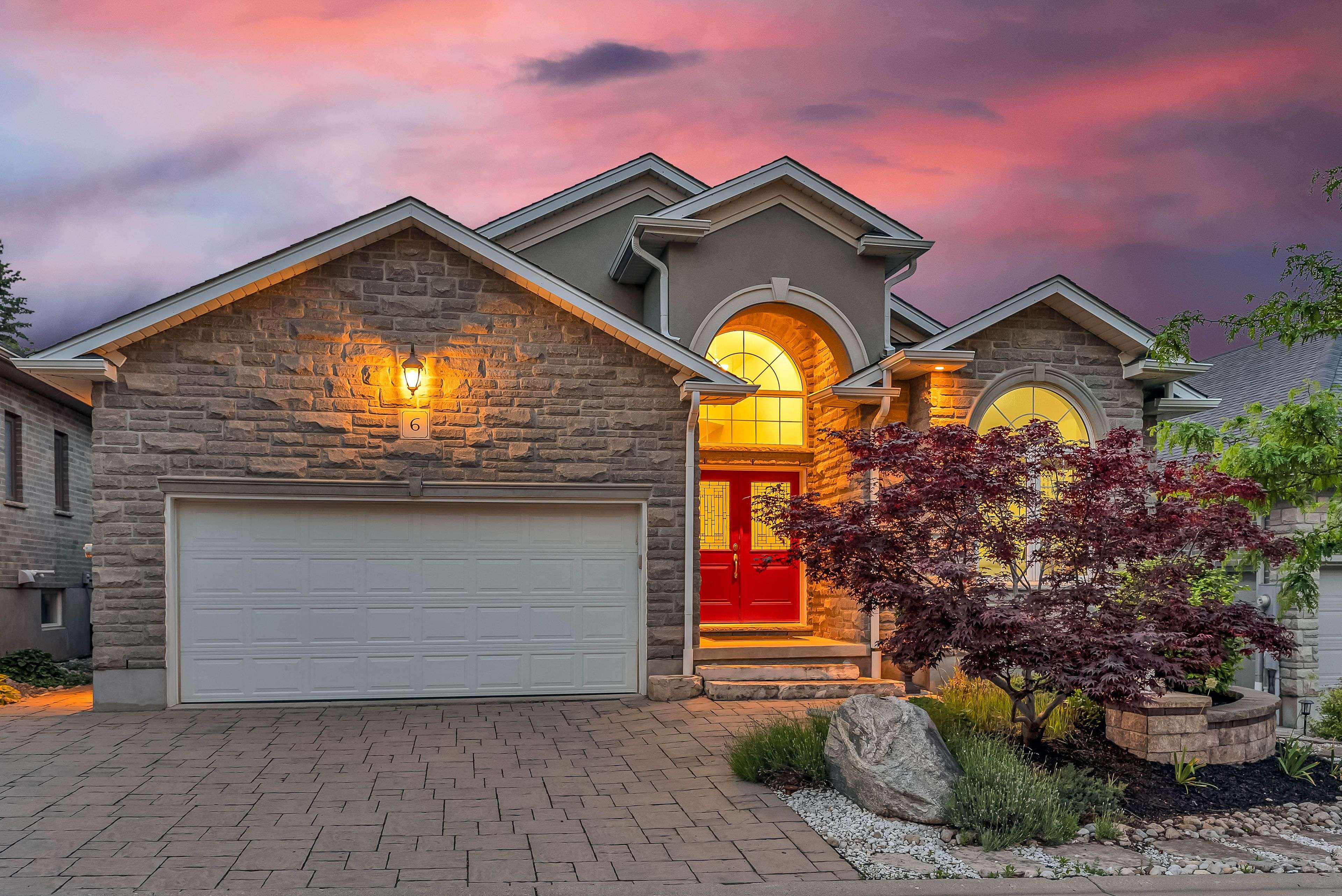5 Beds
4 Baths
5 Beds
4 Baths
Key Details
Property Type Condo
Sub Type Other
Listing Status Active
Purchase Type For Sale
Approx. Sqft 1800-1999
Subdivision Kortright East
MLS Listing ID X12222778
Style Bungalow
Bedrooms 5
HOA Fees $150
Building Age 11-15
Annual Tax Amount $8,894
Tax Year 2025
Property Sub-Type Other
Property Description
Location
Province ON
County Wellington
Community Kortright East
Area Wellington
Rooms
Basement Finished, Separate Entrance
Kitchen 1
Separate Den/Office 2
Interior
Interior Features Air Exchanger, Auto Garage Door Remote, Built-In Oven, ERV/HRV, Floor Drain, In-Law Capability, On Demand Water Heater, Ventilation System, Water Meter, Water Softener, Water Treatment
Cooling Central Air
Fireplaces Type Living Room, Natural Gas, Family Room
Fireplace Yes
Heat Source Gas
Exterior
Parking Features Private Triple
Garage Spaces 2.0
Waterfront Description None
View City
Roof Type Asphalt Shingle
Topography Sloping
Exposure South West
Total Parking Spaces 5
Balcony None
Building
Story 1
Unit Features Cul de Sac/Dead End,Public Transit,Wooded/Treed
Locker None
Others
Pets Allowed Restricted
Virtual Tour https://unbranded.youriguide.com/15_valleyview_dr_guelph_on/
"Helping clients build weath through strategic real estate aquisitions"







