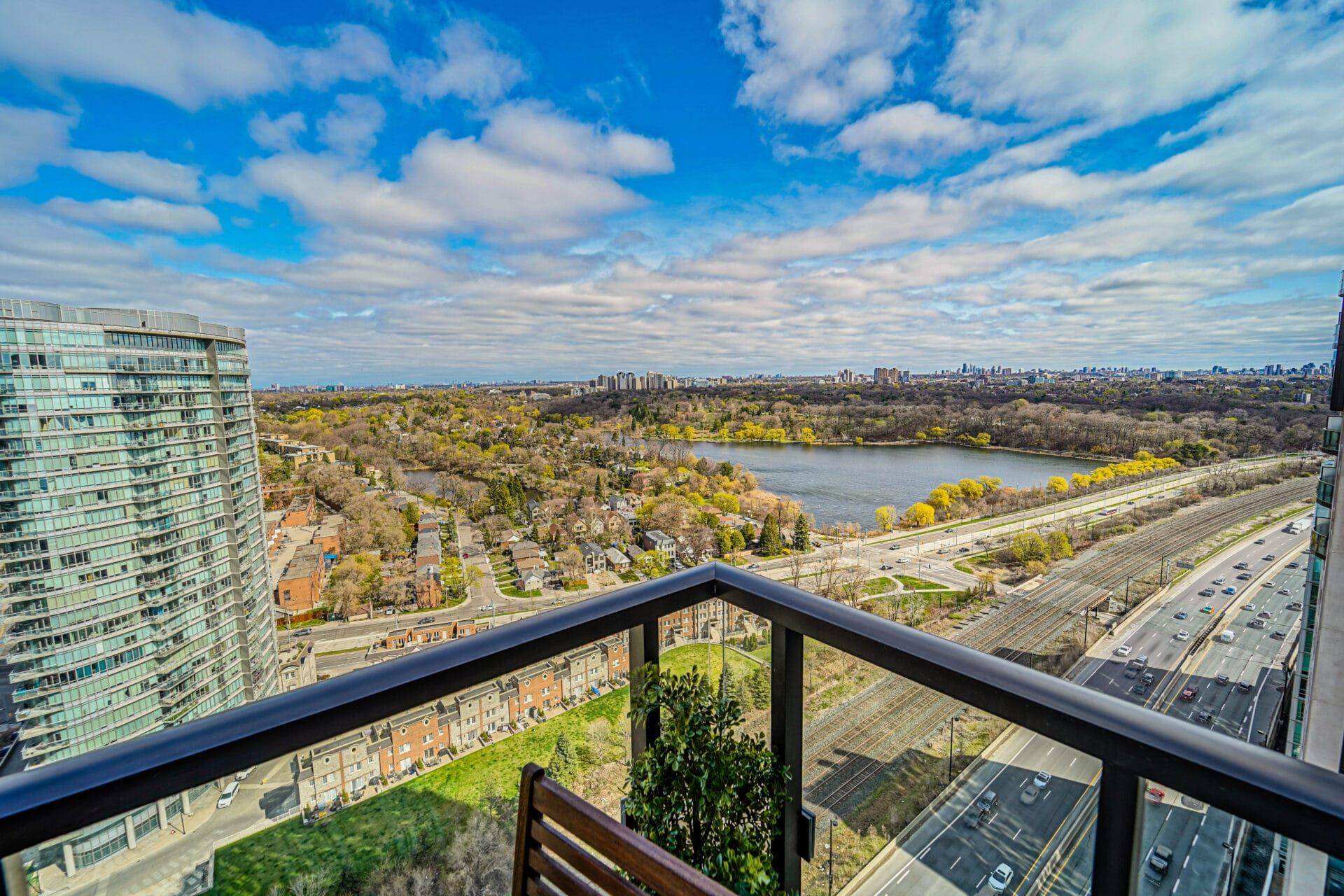REQUEST A TOUR
$ 4,500
3 Beds
2 Baths
$ 4,500
3 Beds
2 Baths
Key Details
Property Type Condo
Sub Type Condo Apartment
Listing Status Active
Purchase Type For Rent
Approx. Sqft 1000-1199
Subdivision South Parkdale
MLS Listing ID W12221246
Style Apartment
Bedrooms 3
Property Sub-Type Condo Apartment
Property Description
Spacious 1,046 sq. ft. corner unit with 3 bedrooms and 2 full bathrooms. Features 10' ceilings and floor-to-ceiling windows with park views from the living area and second bedroom. The open-concept layout includes two balconies, one off the main living space and a private one off the primary bedroom with park and lake views. The large primary suite includes a walk-in closet and full en suite bath. Floor-to-ceiling closets in the foyer and living area offer excellent storage and were partially converted to create the third bedroom. Available furnished with high-end pieces for suitable tenants. Additional fee applies. Building amenities include indoor pool, gym, concierge, indoor parking, rooftop patio, and a party room over looking the lake. Located steps from the waterfront trail and beaches, and a short walk to High Park. Costco, groceries, cafes, and transit all nearby. A rare blend of natural views, spacious design, and urban convenience in a sought-after waterfront community. Available Aug 16. Internet Included. *For Additional Property Details Click The Brochure Icon Below*
Location
Province ON
County Toronto
Community South Parkdale
Area Toronto
Rooms
Family Room No
Basement None
Kitchen 1
Interior
Interior Features Built-In Oven
Cooling Central Air
Fireplace No
Heat Source Other
Exterior
Parking Features Underground
Garage Spaces 1.0
Exposure North East
Total Parking Spaces 1
Balcony Open
Building
Story 26
Locker None
Others
Pets Allowed No
Listed by ICI SOURCE REAL ASSET SERVICES INC.
"Helping clients build weath through strategic real estate aquisitions"
GET MORE DETAILS
QUICK SEARCHES







