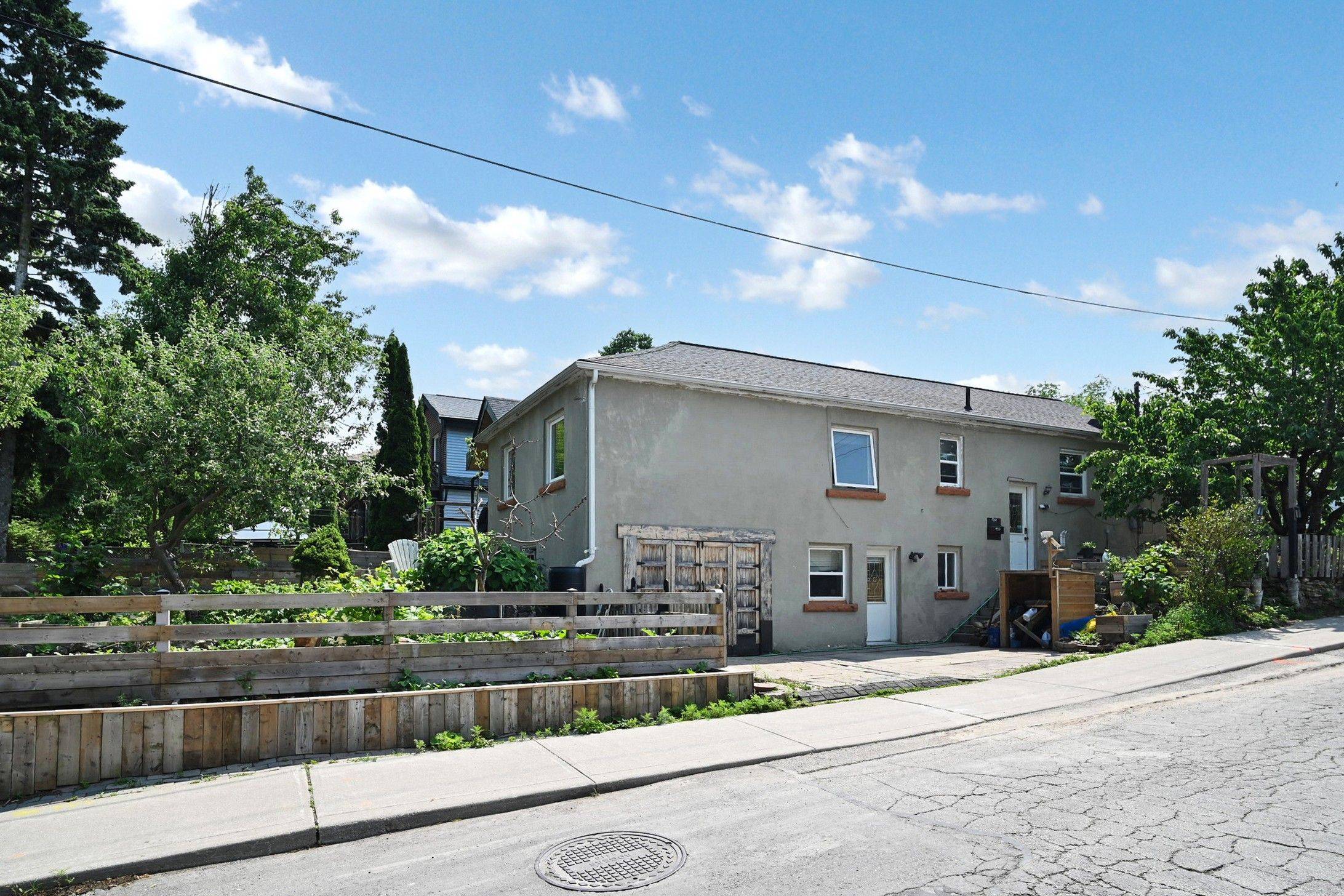5 Beds
2 Baths
5 Beds
2 Baths
Key Details
Property Type Single Family Home
Sub Type Detached
Listing Status Active
Purchase Type For Sale
Approx. Sqft 700-1100
Subdivision Woodbine-Lumsden
MLS Listing ID E12219986
Style Bungalow
Bedrooms 5
Annual Tax Amount $3,426
Tax Year 2024
Property Sub-Type Detached
Property Description
Location
Province ON
County Toronto
Community Woodbine-Lumsden
Area Toronto
Rooms
Family Room No
Basement Separate Entrance, Partially Finished
Kitchen 1
Separate Den/Office 1
Interior
Interior Features Primary Bedroom - Main Floor, Water Heater Owned
Cooling Central Air
Fireplace No
Heat Source Gas
Exterior
Garage Spaces 1.0
Pool None
Roof Type Asphalt Shingle
Lot Frontage 25.0
Lot Depth 100.0
Total Parking Spaces 3
Building
Foundation Poured Concrete
Others
Virtual Tour https://www.winsold.com/tour/410327
"Helping clients build weath through strategic real estate aquisitions"







