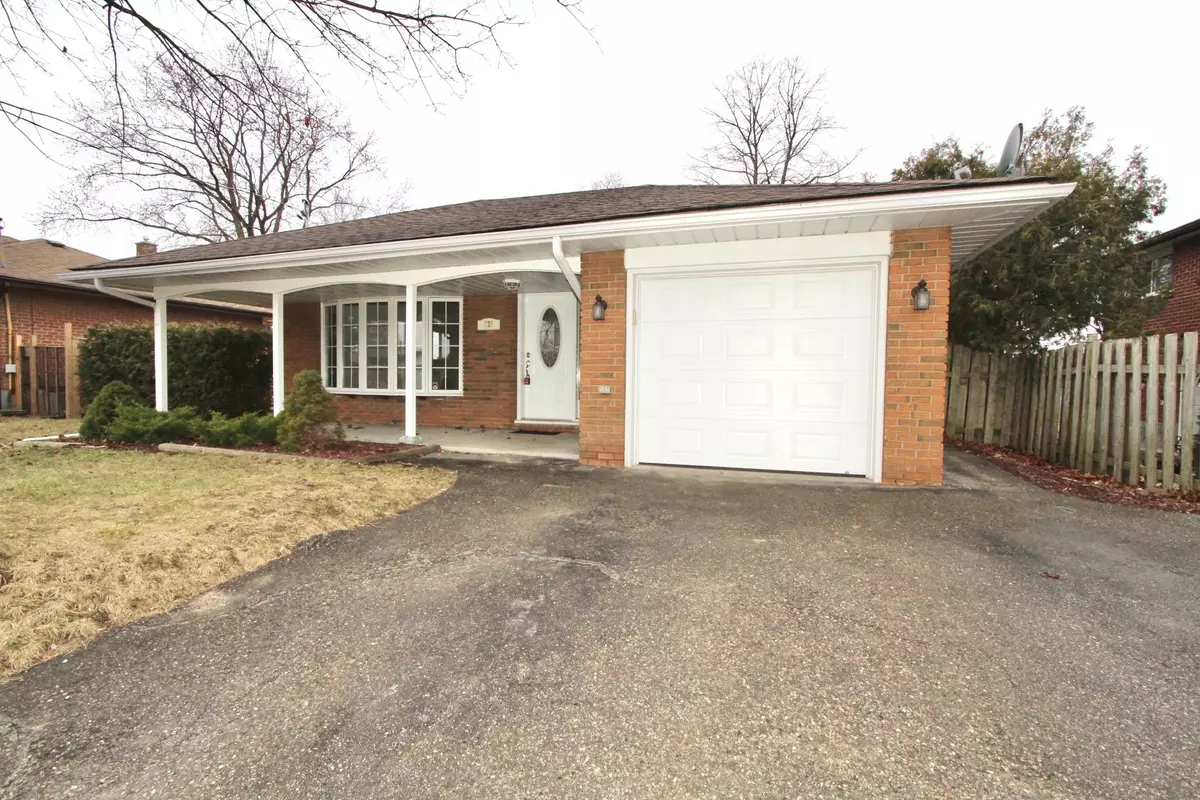REQUEST A TOUR
$ 1,599
1 Bed
1 Bath
$ 1,599
1 Bed
1 Bath
Key Details
Property Type Single Family Home
Sub Type Detached
Listing Status Active
Purchase Type For Rent
Approx. Sqft 1100-1500
Subdivision Downtown Whitby
MLS Listing ID E12219495
Style Bungalow
Bedrooms 1
Building Age 51-99
Property Sub-Type Detached
Property Description
Welcome to this spacious and private 1-bedroom, 1-bathroom basement apartment in a quiet, family-friendly Whitby neighbourhood. With its own separate entrance, this oversized unit offers the comfort and convenience of in-suite laundry and a well-designed layout perfect for singles or couples. Located just minutes from downtown Whitby, you'll enjoy easy access to dining, shopping, and major highways like the 401, 412 and 407. Commuters will love the excellent transit score of 8.5, while families will appreciate being in a top-rated school zone with a school score of 9. Outdoor lovers will feel right at home, surrounded by four nearby parks including Rosedale Park and Lupin Park offering plenty of green space and recreational options. Dont miss your chance to call this your next home! Tenant pays $150/month for utilities.
Location
Province ON
County Durham
Community Downtown Whitby
Area Durham
Rooms
Family Room No
Basement Apartment, Separate Entrance
Kitchen 1
Interior
Interior Features None
Cooling Central Air
Fireplace No
Heat Source Gas
Exterior
Parking Features Private
Pool None
Roof Type Asphalt Shingle
Total Parking Spaces 1
Building
Unit Features Fenced Yard,Public Transit
Foundation Unknown
Listed by RE/MAX REALTRON SMART CHOICE TEAM
"Helping clients build weath through strategic real estate aquisitions"







