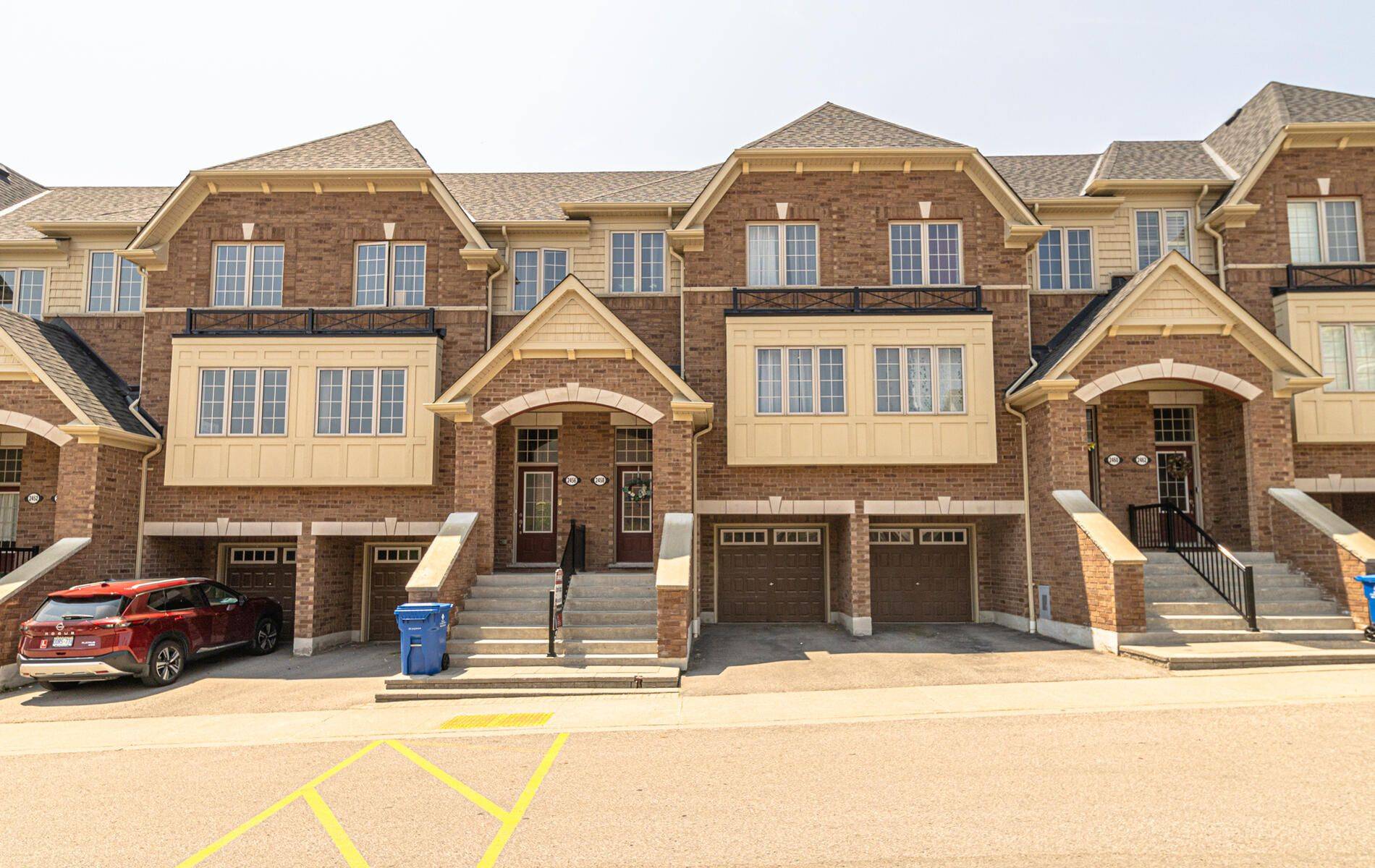4 Beds
3 Baths
4 Beds
3 Baths
Key Details
Property Type Townhouse
Sub Type Condo Townhouse
Listing Status Active
Purchase Type For Sale
Approx. Sqft 1600-1799
Subdivision Windfields
MLS Listing ID E12219054
Style 3-Storey
Bedrooms 4
HOA Fees $401
Building Age New
Annual Tax Amount $6,085
Tax Year 2024
Property Sub-Type Condo Townhouse
Property Description
Location
Province ON
County Durham
Community Windfields
Area Durham
Rooms
Family Room Yes
Basement Half
Kitchen 1
Interior
Interior Features Auto Garage Door Remote, Water Heater
Heating Yes
Cooling Central Air
Fireplace No
Heat Source Gas
Exterior
Exterior Feature Backs On Green Belt
Parking Features Private
Garage Spaces 1.0
View Trees/Woods, Park/Greenbelt
Exposure East
Total Parking Spaces 2
Balcony None
Building
Lot Description Irregular Lot
Story 1
Unit Features Public Transit,Greenbelt/Conservation,Lake/Pond,School Bus Route
Locker None
New Construction true
Others
Pets Allowed Restricted
Virtual Tour https://my.matterport.com/show/?m=kikrjhhn6mT&mls=1
"Helping clients build weath through strategic real estate aquisitions"







