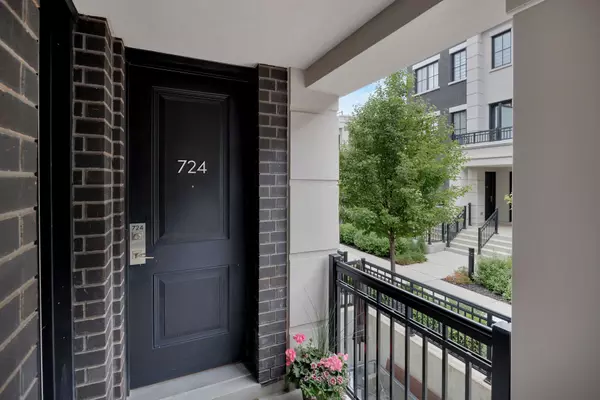REQUEST A TOUR
$ 749,900
Est. payment | /mo
2 Beds
2 Baths
$ 749,900
Est. payment | /mo
2 Beds
2 Baths
Key Details
Property Type Townhouse
Sub Type Condo Townhouse
Listing Status Active
Purchase Type For Sale
Approx. Sqft 900-999
Subdivision Mineola
MLS Listing ID W12218033
Style Other
Bedrooms 2
HOA Fees $362
Building Age 0-5
Annual Tax Amount $4,362
Tax Year 2024
Property Sub-Type Condo Townhouse
Property Description
Modern, stylish and move in ready! This upgraded 2 bed 2 bath garden terrace townhouse checks all the boxes. 9 ft ceilings, massive windows, pot lights throughout, and a breezy open concept layout thats perfect for hosting or lounging in style. The kitchen will wow with quartz countertops, stainless steel appliances, custom herringbone tile backsplash, under-cabinet and chic pendant lighting. There's a breakfast bar for casual dining and an actual dining room! The bedrooms are bright, well laid out, with closet organizers. The oversized primary has a dreamy ensuite with a glass shower enclosure and the second bath has the coveted soaker tub. Bonus: No stairs here! This flat is all on one level, with no wasted space and a walk-out to your own private terrace. Located just minutes from Port Credit's shops, restaurants, waterfront trails, and the GO Station for a quick ride downtown. This location is hard to beat. A Mineola gem!
Location
Province ON
County Peel
Community Mineola
Area Peel
Rooms
Family Room Yes
Basement None
Kitchen 1
Interior
Interior Features None
Heating Yes
Cooling Central Air
Fireplace No
Heat Source Gas
Exterior
Parking Features Underground
Garage Spaces 1.0
Exposure South
Total Parking Spaces 1
Balcony Open
Building
Story 2
Unit Features Beach,Golf,Hospital,Lake Access,Library,Park
Locker Owned
Others
Pets Allowed Restricted
Listed by RE/MAX HALLMARK REALTY LTD.
"Helping clients build weath through strategic real estate aquisitions"
GET MORE DETAILS
QUICK SEARCHES







