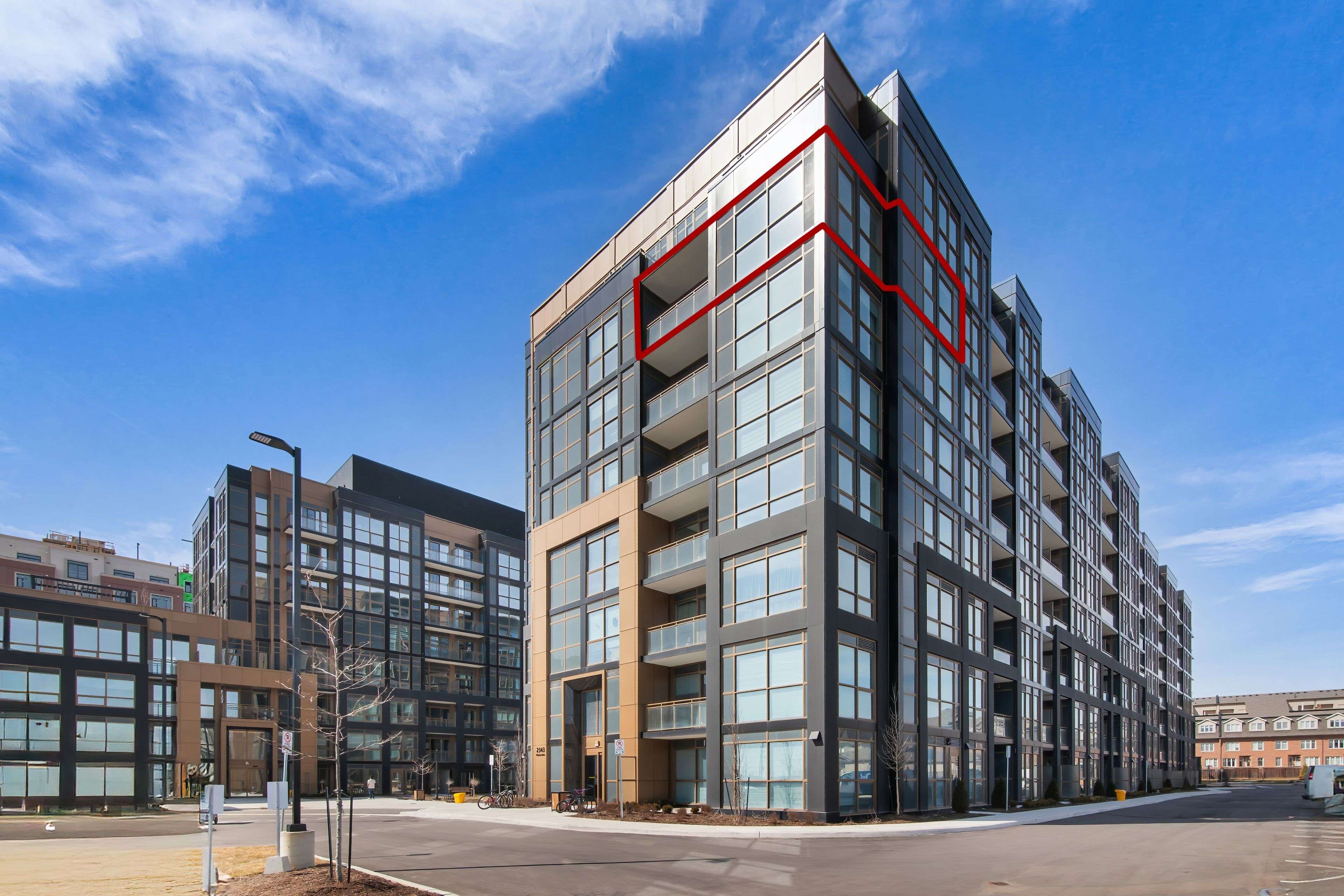3 Beds
2 Baths
3 Beds
2 Baths
Key Details
Property Type Condo
Sub Type Condo Apartment
Listing Status Active
Purchase Type For Sale
Approx. Sqft 900-999
Subdivision 1019 - Wm Westmount
MLS Listing ID W12217946
Style 1 Storey/Apt
Bedrooms 3
HOA Fees $753
Building Age New
Tax Year 2025
Property Sub-Type Condo Apartment
Property Description
Location
Province ON
County Halton
Community 1019 - Wm Westmount
Area Halton
Rooms
Family Room No
Basement None
Kitchen 1
Separate Den/Office 1
Interior
Interior Features Carpet Free
Cooling Central Air
Fireplace No
Heat Source Electric
Exterior
Parking Features Underground
Garage Spaces 1.0
View Clear
Exposure South East
Total Parking Spaces 1
Balcony Open
Building
Story 7
Locker Owned
Others
Pets Allowed Restricted
Virtual Tour https://listings.gtaphoto3d.ca/sites/pnwkple/unbranded
"Helping clients build weath through strategic real estate aquisitions"







