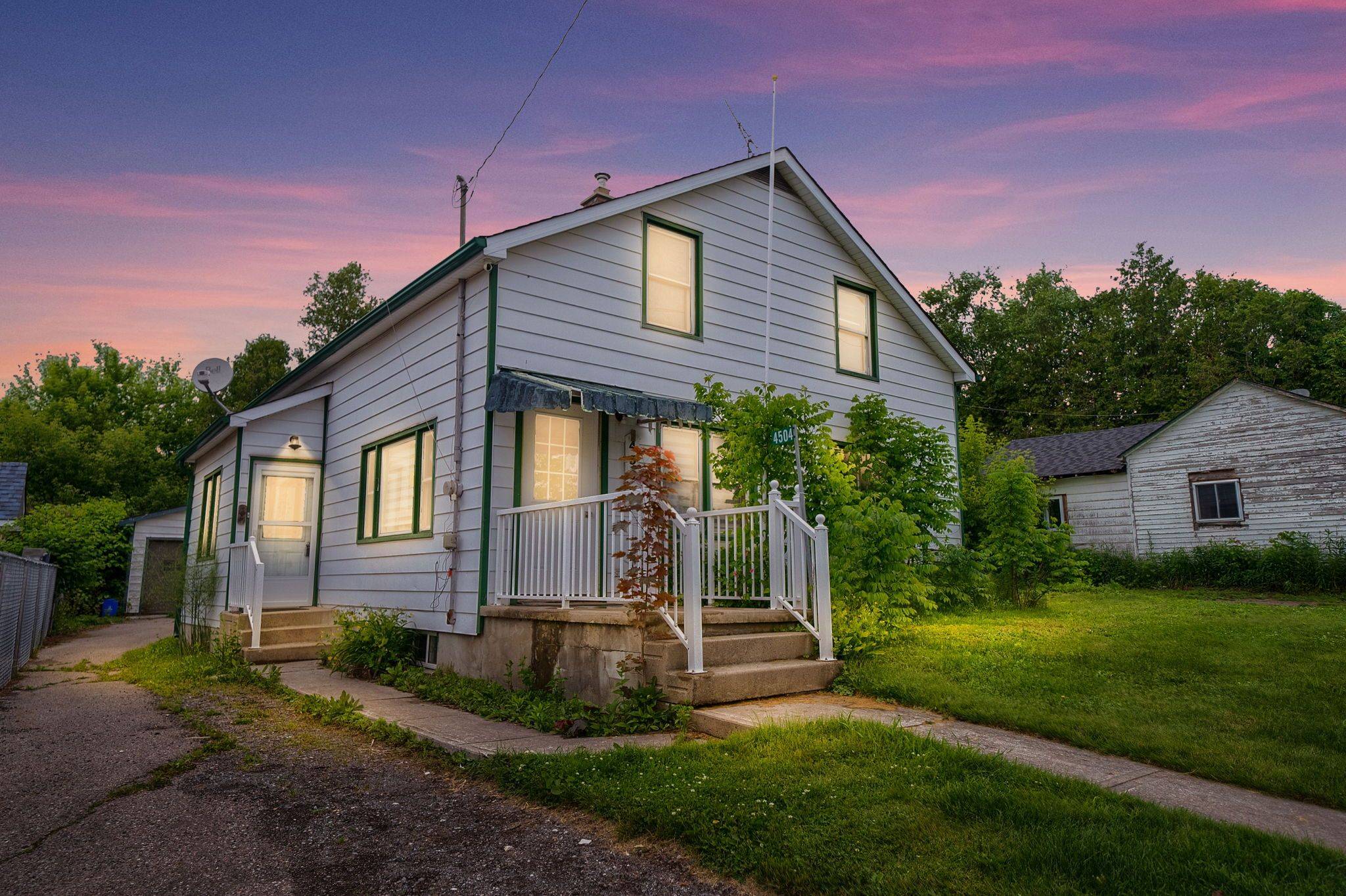3 Beds
1 Bath
3 Beds
1 Bath
Key Details
Property Type Single Family Home
Sub Type Detached
Listing Status Active
Purchase Type For Sale
Approx. Sqft 1500-2000
Subdivision Rural Clarington
MLS Listing ID E12217900
Style 1 1/2 Storey
Bedrooms 3
Building Age 100+
Annual Tax Amount $3,999
Tax Year 2025
Property Sub-Type Detached
Property Description
Location
Province ON
County Durham
Community Rural Clarington
Area Durham
Rooms
Family Room Yes
Basement Partial Basement, Unfinished
Kitchen 1
Interior
Interior Features Central Vacuum
Cooling Central Air
Fireplace No
Heat Source Gas
Exterior
Parking Features Private
Garage Spaces 1.5
Pool None
Roof Type Asphalt Shingle
Lot Frontage 64.05
Lot Depth 171.79
Total Parking Spaces 1
Building
Unit Features Level,Park,Rec./Commun.Centre,School Bus Route
Foundation Stone
"Helping clients build weath through strategic real estate aquisitions"







