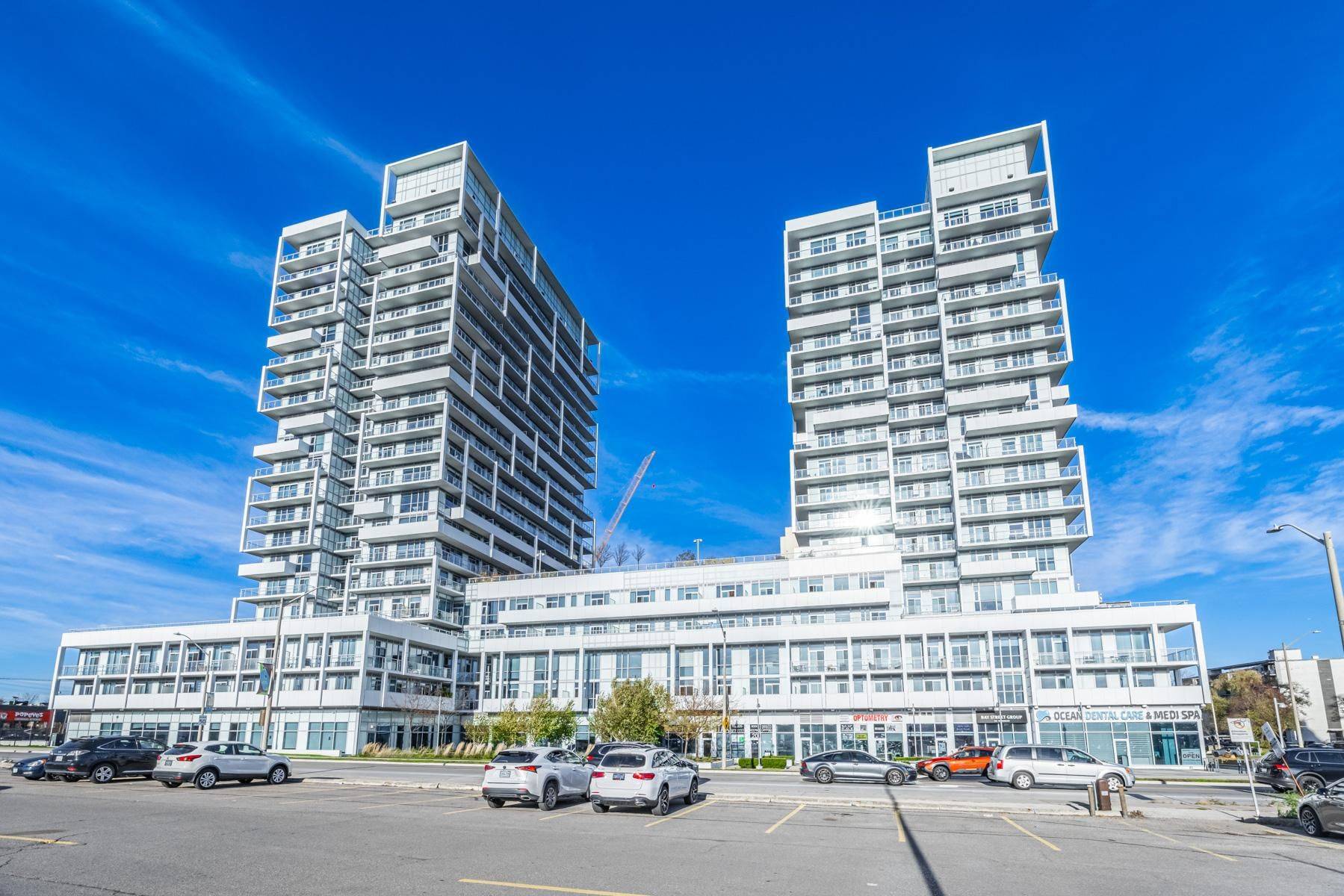2 Beds
1 Bath
2 Beds
1 Bath
Key Details
Property Type Condo
Sub Type Condo Apartment
Listing Status Active
Purchase Type For Sale
Approx. Sqft 600-699
Subdivision 1014 - Qe Queen Elizabeth
MLS Listing ID W12217701
Style Apartment
Bedrooms 2
HOA Fees $573
Building Age 6-10
Annual Tax Amount $2,212
Tax Year 2024
Property Sub-Type Condo Apartment
Property Description
Location
Province ON
County Halton
Community 1014 - Qe Queen Elizabeth
Area Halton
Rooms
Family Room No
Basement None
Kitchen 1
Separate Den/Office 1
Interior
Interior Features Carpet Free
Heating Yes
Cooling Central Air
Fireplace No
Heat Source Gas
Exterior
Parking Features Underground
Garage Spaces 1.0
Exposure North West
Total Parking Spaces 1
Balcony Open
Building
Story 12
Unit Features Golf,Hospital,Library,Place Of Worship,Public Transit,Rec./Commun.Centre
Locker Owned
Others
Pets Allowed Restricted
"Helping clients build weath through strategic real estate aquisitions"







