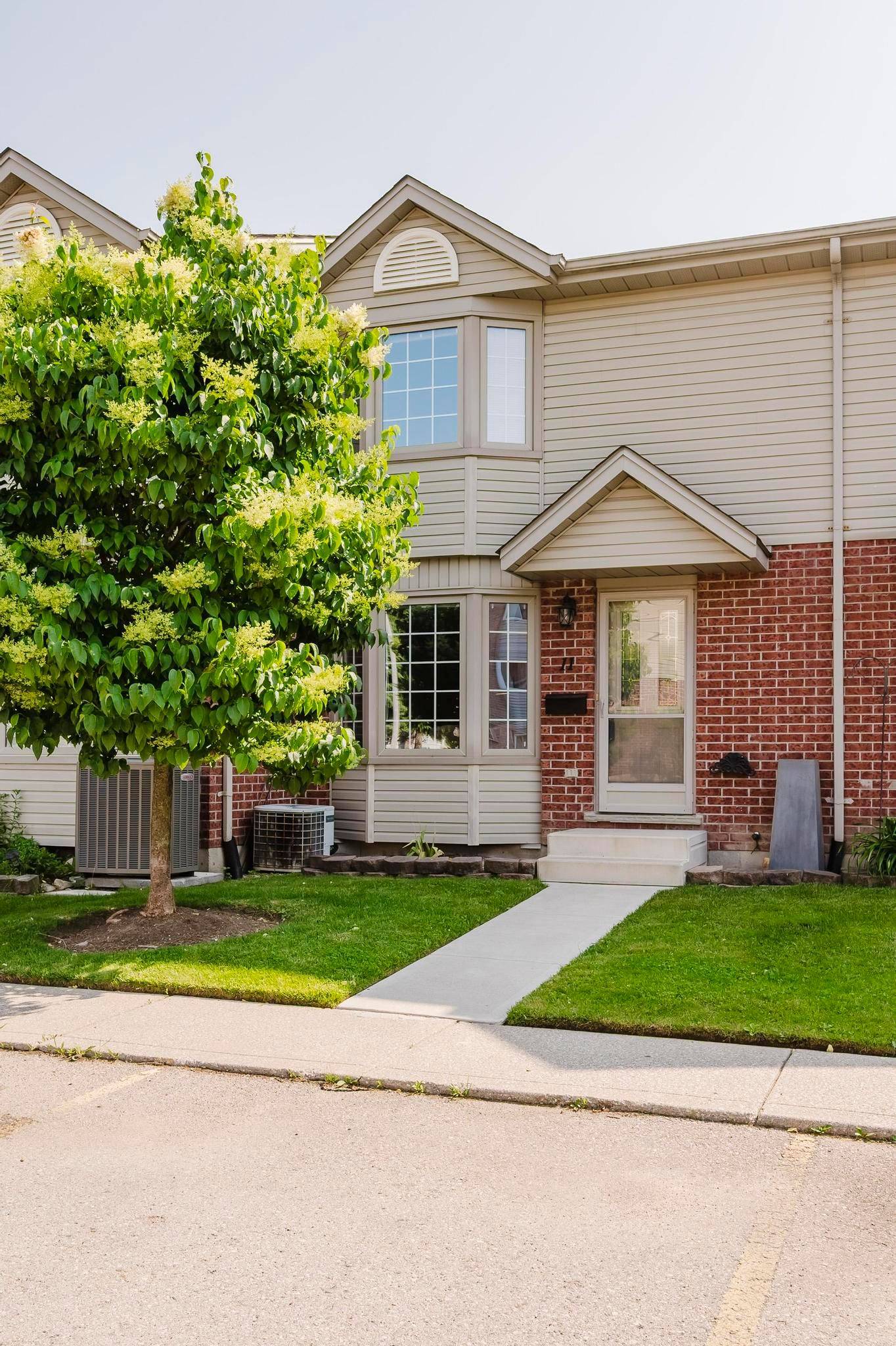3 Beds
2 Baths
3 Beds
2 Baths
Key Details
Property Type Townhouse
Sub Type Condo Townhouse
Listing Status Active
Purchase Type For Sale
Approx. Sqft 1000-1199
Subdivision East I
MLS Listing ID X12217329
Style 2-Storey
Bedrooms 3
HOA Fees $316
Annual Tax Amount $2,108
Tax Year 2024
Property Sub-Type Condo Townhouse
Property Description
Location
Province ON
County Middlesex
Community East I
Area Middlesex
Rooms
Family Room Yes
Basement Full, Partially Finished
Kitchen 1
Interior
Interior Features None
Cooling Central Air
Fireplace No
Heat Source Gas
Exterior
Exterior Feature Deck
Parking Features Private, Unreserved
Roof Type Shingles
Exposure West
Total Parking Spaces 1
Balcony None
Building
Story 1
Unit Features Campground,Golf,Hospital,Library,Park,School
Foundation Poured Concrete
Locker None
Others
Pets Allowed No
"Helping clients build weath through strategic real estate aquisitions"







