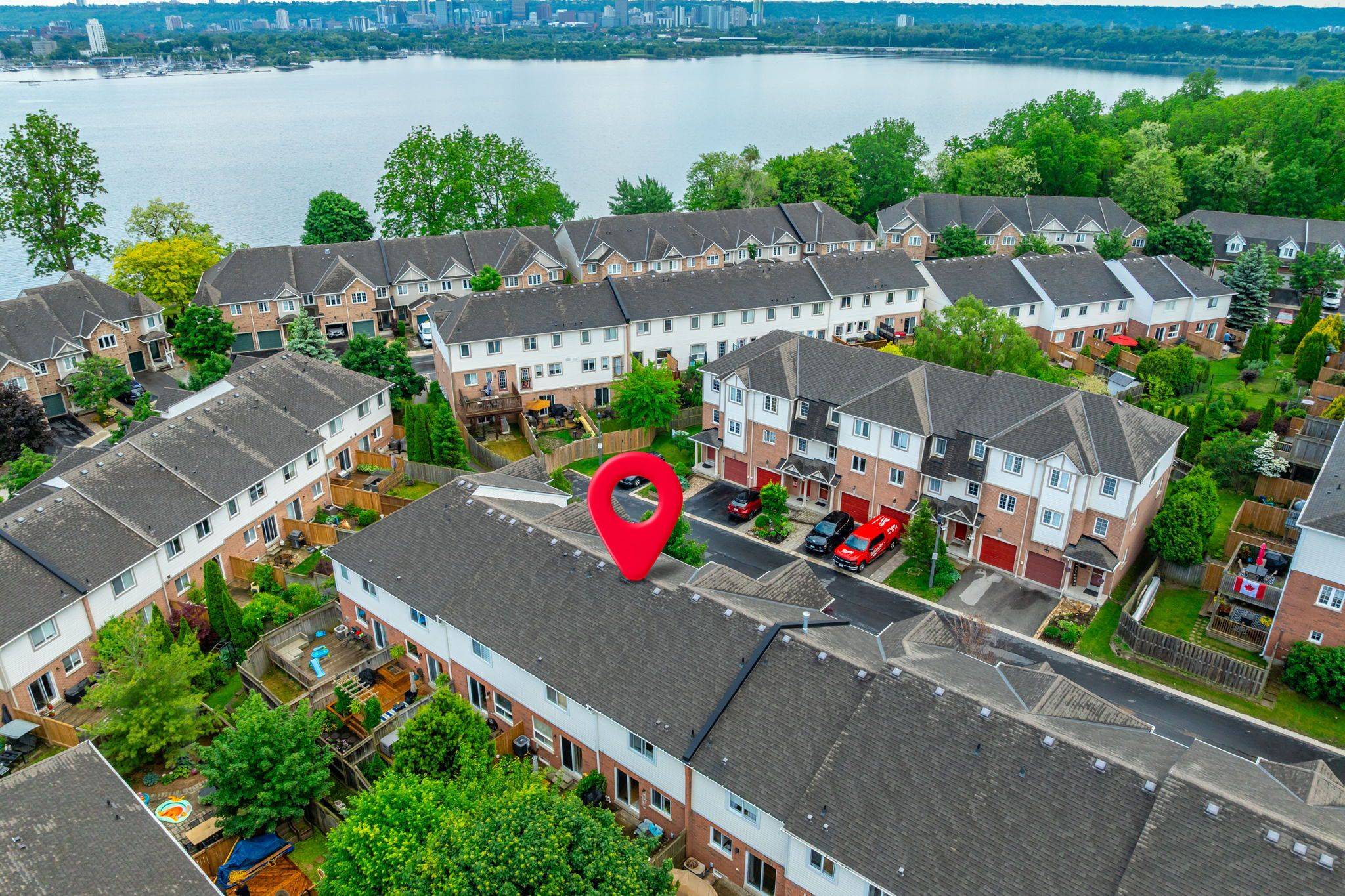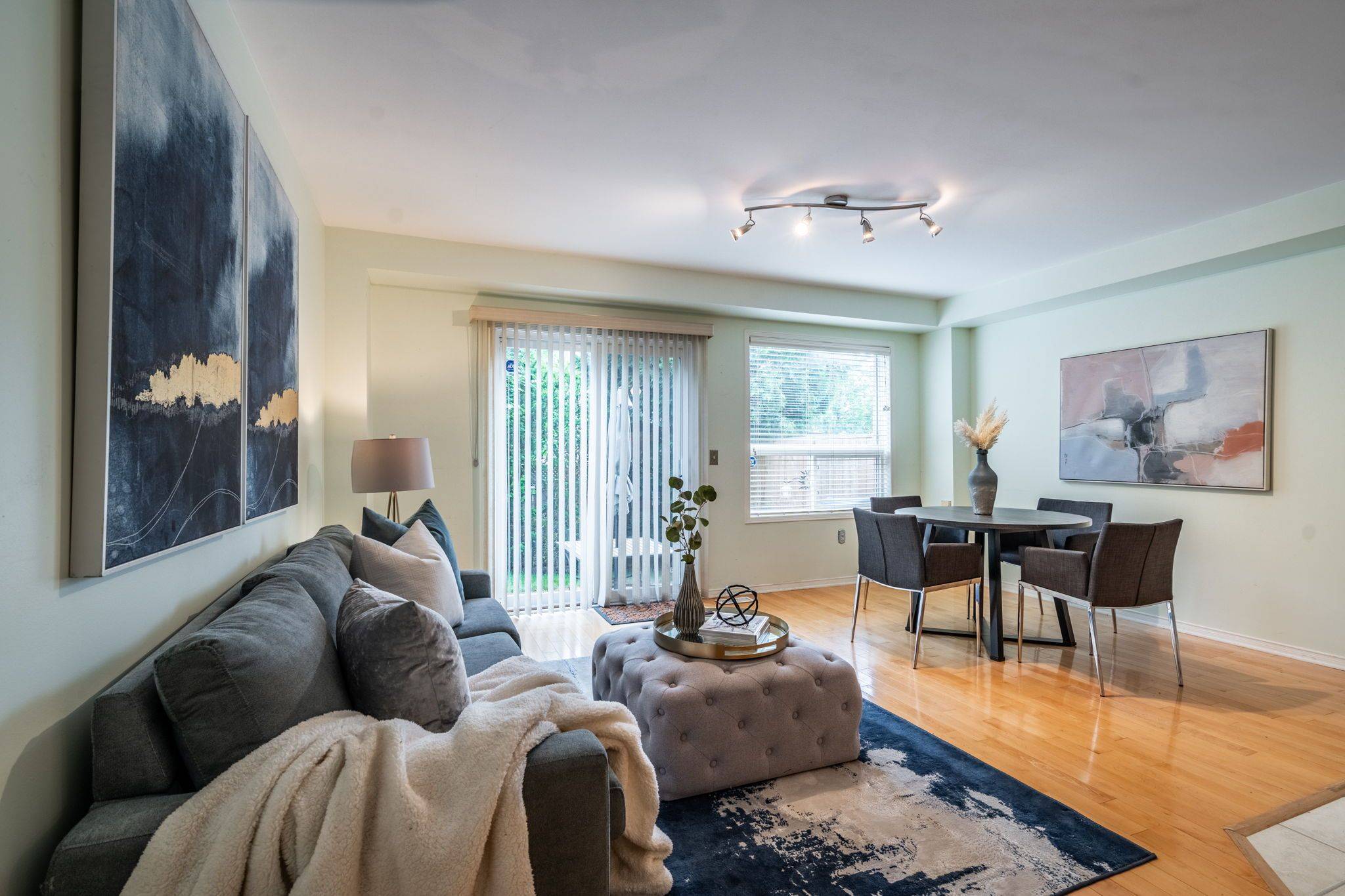3 Beds
2 Baths
3 Beds
2 Baths
Key Details
Property Type Townhouse
Sub Type Condo Townhouse
Listing Status Active
Purchase Type For Sale
Approx. Sqft 1200-1399
Subdivision Bayview
MLS Listing ID W12217140
Style 2-Storey
Bedrooms 3
HOA Fees $220
Annual Tax Amount $3,654
Tax Year 2025
Property Sub-Type Condo Townhouse
Property Description
Location
Province ON
County Halton
Community Bayview
Area Halton
Rooms
Family Room No
Basement Full, Unfinished
Kitchen 1
Interior
Interior Features Central Vacuum
Cooling Central Air
Fireplace No
Heat Source Gas
Exterior
Parking Features Private
Garage Spaces 1.0
Roof Type Asphalt Shingle
Exposure West
Total Parking Spaces 2
Balcony None
Building
Story 1
Unit Features Fenced Yard,Hospital,Lake Access,Park,Place Of Worship,School
Foundation Concrete Block
Locker None
Others
Pets Allowed Restricted
"Helping clients build weath through strategic real estate aquisitions"







