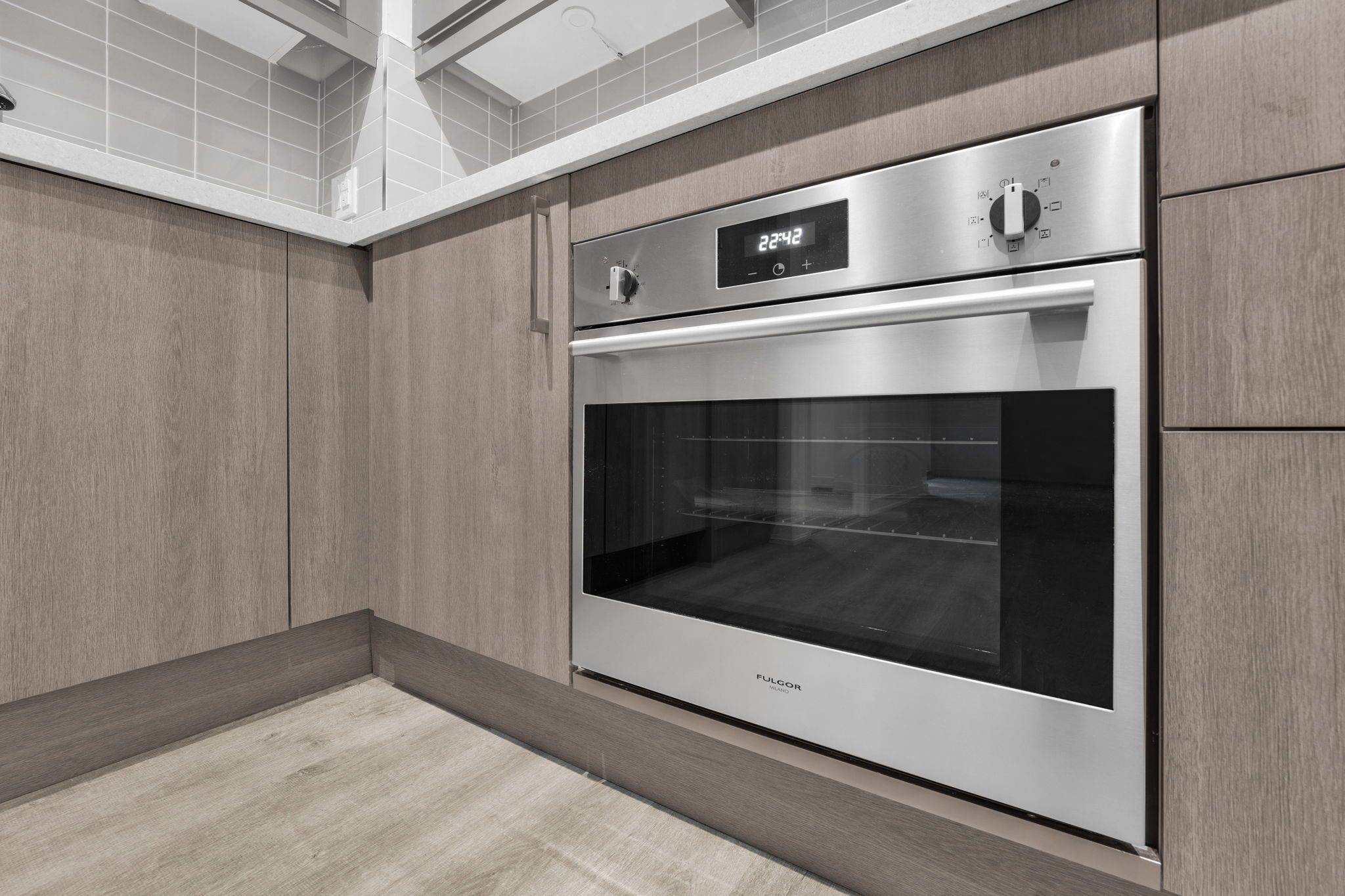2 Beds
2 Baths
2 Beds
2 Baths
Key Details
Property Type Condo
Sub Type Condo Apartment
Listing Status Active
Purchase Type For Sale
Approx. Sqft 700-799
Subdivision Unionville
MLS Listing ID N12216758
Style Apartment
Bedrooms 2
HOA Fees $574
Building Age 0-5
Annual Tax Amount $2,274
Tax Year 2024
Property Sub-Type Condo Apartment
Property Description
Location
Province ON
County York
Community Unionville
Area York
Rooms
Family Room No
Basement None
Kitchen 1
Interior
Interior Features Carpet Free
Cooling Central Air
Fireplace No
Heat Source Gas
Exterior
Exterior Feature Landscaped
Parking Features None
Garage Spaces 1.0
Waterfront Description None
Roof Type Flat
Exposure West
Total Parking Spaces 1
Balcony Open
Building
Story 5
Unit Features Park,Place Of Worship,Rec./Commun.Centre,Public Transit
Foundation Unknown
Locker Owned
Others
Pets Allowed Restricted
"Helping clients build weath through strategic real estate aquisitions"







