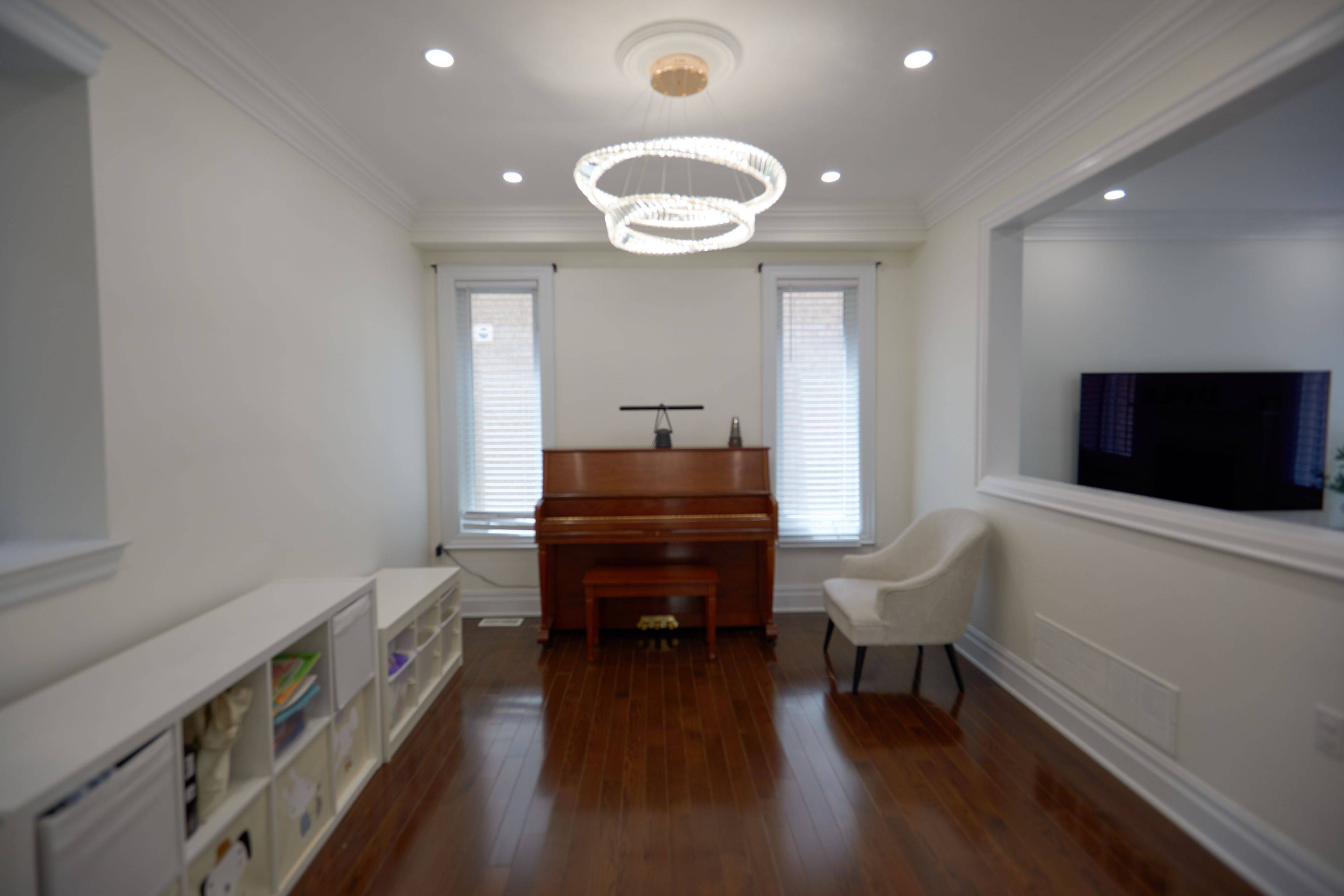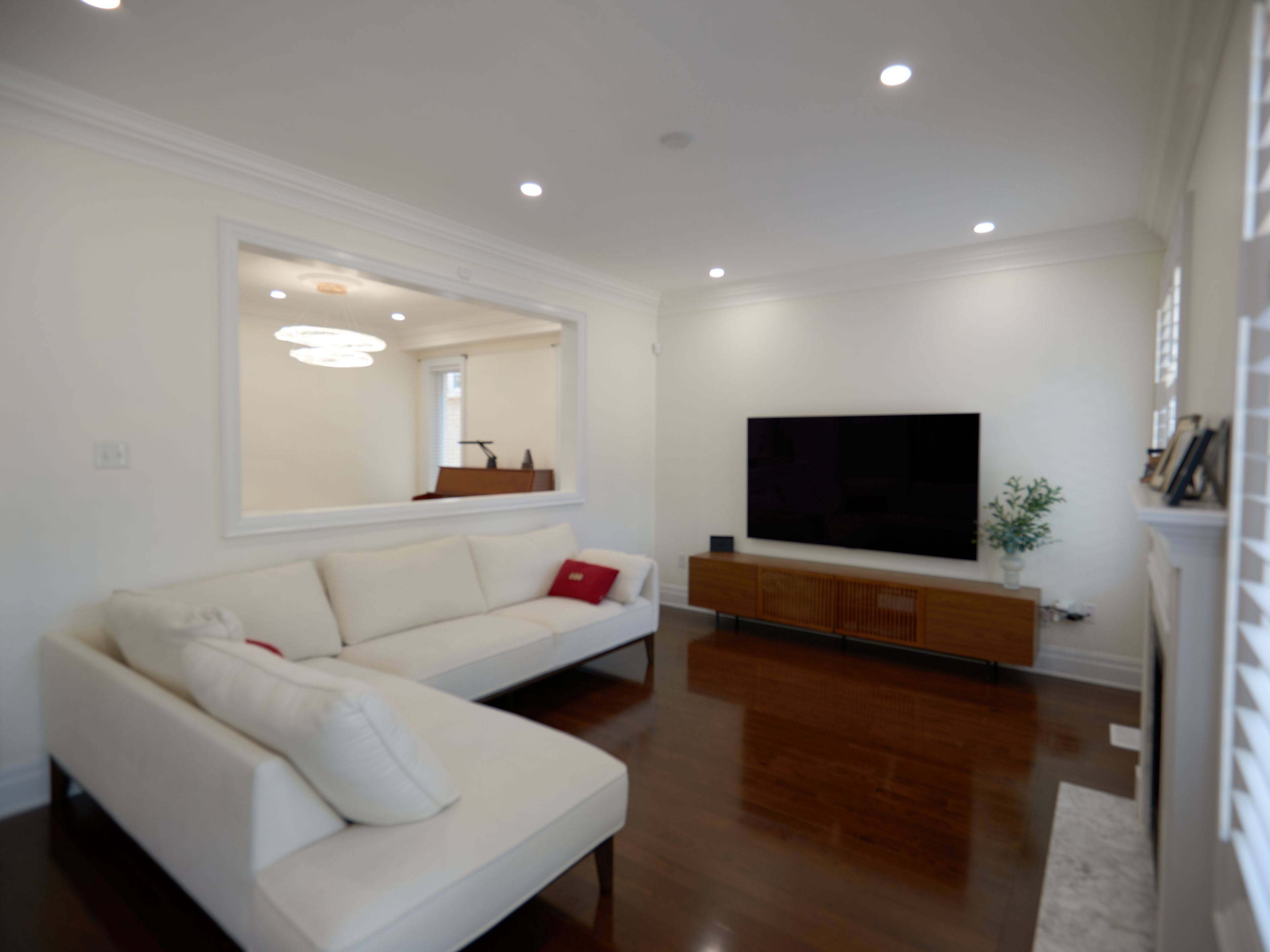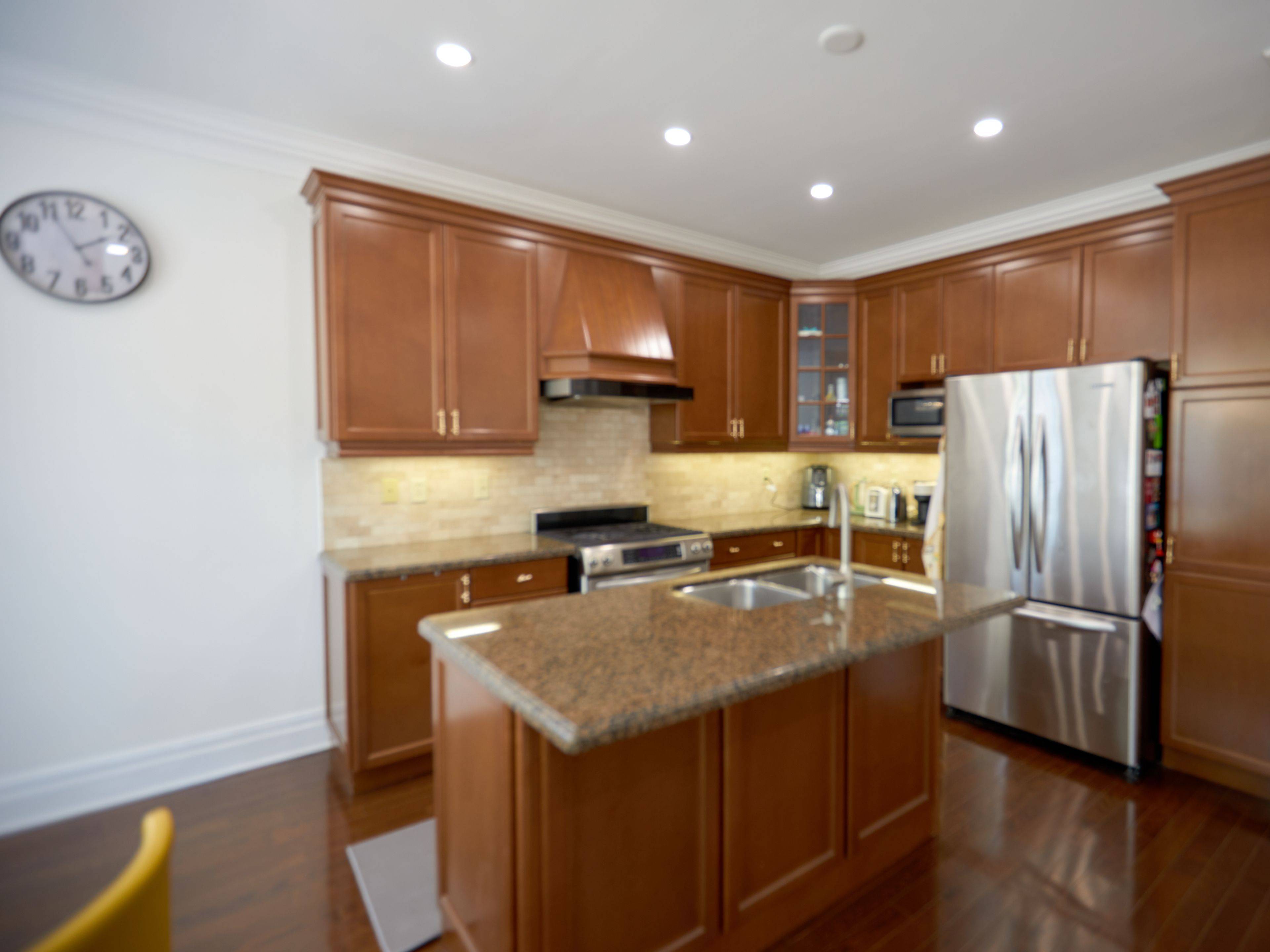REQUEST A TOUR
$ 5,800
4 Beds
4 Baths
$ 5,800
4 Beds
4 Baths
Key Details
Property Type Single Family Home
Sub Type Detached
Listing Status Active
Purchase Type For Rent
Approx. Sqft 2000-2500
Subdivision 1009 - Jc Joshua Creek
MLS Listing ID W12215904
Style 2-Storey
Bedrooms 4
Property Sub-Type Detached
Property Description
Executive Home For Lease In Joshua Creek With Over 3700 Sq.Ft Of Living Space. This Home Features Open-To-Above Foyer, Rich Hardwood Flooring, Main Floor Laundry (2024), Spacious Kitchen W/Granite Countertops/Backsplash, Stainless Steel Appliances, Upgraded Light Fixtures, In-Home Garage Access, Large Primary Bedroom W/ Walk-In Closet And Newly Renovated 5-Piece Master Ensuite: Sleek Double Vanity With Quartz Countertops Offering Ample Storage, Spacious Corner Soaker Tub, Perfect For Unwinding After A Long Day. Modern Walk-In Shower Accented With Premium Tile Finishes, High-End TOTO Washlet; This Beautiful House Is Completed With Professionally Landscaped Yard Offering A Private In-Ground Pool And Built-In Hot Tub, Large Patio Ideal For Lounging Or Entertaining.
Location
Province ON
County Halton
Community 1009 - Jc Joshua Creek
Area Halton
Rooms
Family Room Yes
Basement Finished
Kitchen 1
Interior
Interior Features Auto Garage Door Remote, Carpet Free
Cooling Central Air
Fireplace Yes
Heat Source Gas
Exterior
Garage Spaces 2.0
Pool Inground
Roof Type Asphalt Shingle
Total Parking Spaces 4
Building
Foundation Concrete
Listed by RE/MAX ONESTOP TEAM REALTY
"Helping clients build weath through strategic real estate aquisitions"
GET MORE DETAILS
QUICK SEARCHES







