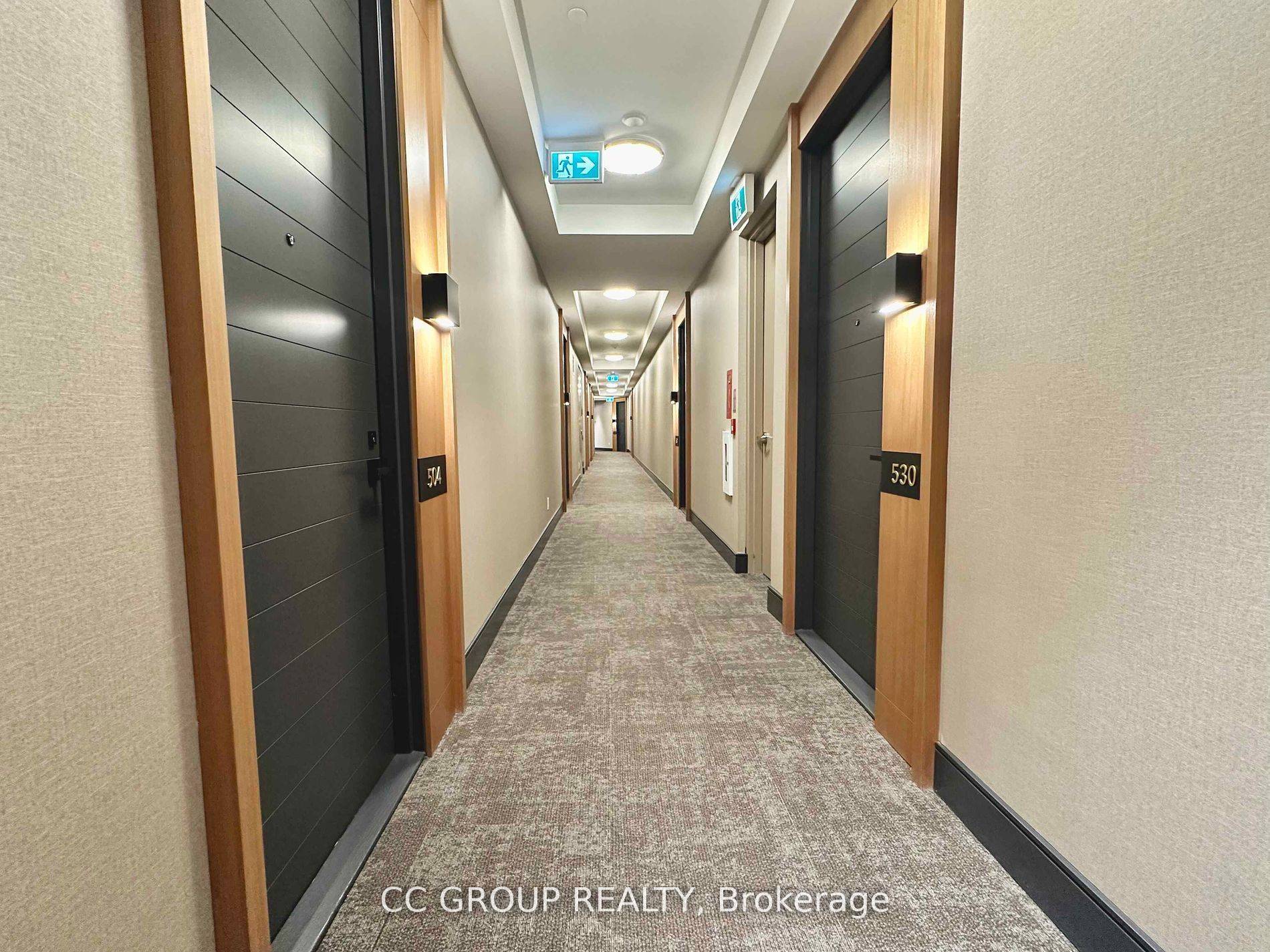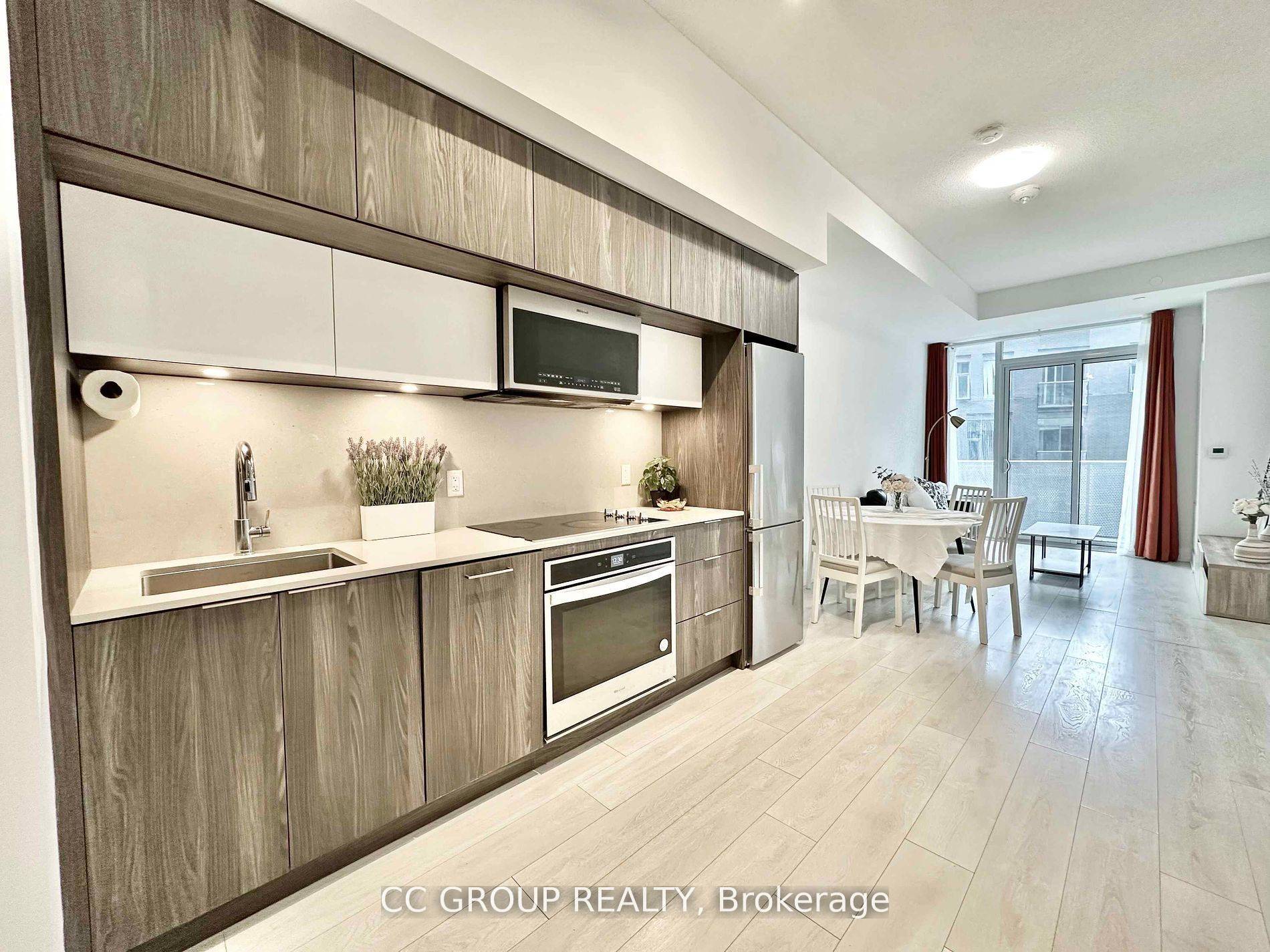2 Beds
2 Baths
2 Beds
2 Baths
Key Details
Property Type Condo
Sub Type Condo Apartment
Listing Status Active
Purchase Type For Sale
Approx. Sqft 700-799
Subdivision Bayview Village
MLS Listing ID C12214431
Style Apartment
Bedrooms 2
HOA Fees $633
Building Age 0-5
Annual Tax Amount $3,225
Tax Year 2025
Property Sub-Type Condo Apartment
Property Description
Location
Province ON
County Toronto
Community Bayview Village
Area Toronto
Rooms
Family Room No
Basement None
Kitchen 1
Separate Den/Office 1
Interior
Interior Features Auto Garage Door Remote, Carpet Free, Built-In Oven, Countertop Range, Guest Accommodations, Intercom, Primary Bedroom - Main Floor, Storage, Storage Area Lockers, Ventilation System
Cooling Central Air
Fireplace No
Heat Source Gas
Exterior
Garage Spaces 1.0
Waterfront Description None
Exposure North
Total Parking Spaces 1
Balcony Open
Building
Story 4
Unit Features Public Transit,Ravine,Rec./Commun.Centre,River/Stream,Electric Car Charger,Greenbelt/Conservation
Locker Owned
Others
Security Features Security Guard
Pets Allowed Restricted
"Helping clients build weath through strategic real estate aquisitions"







