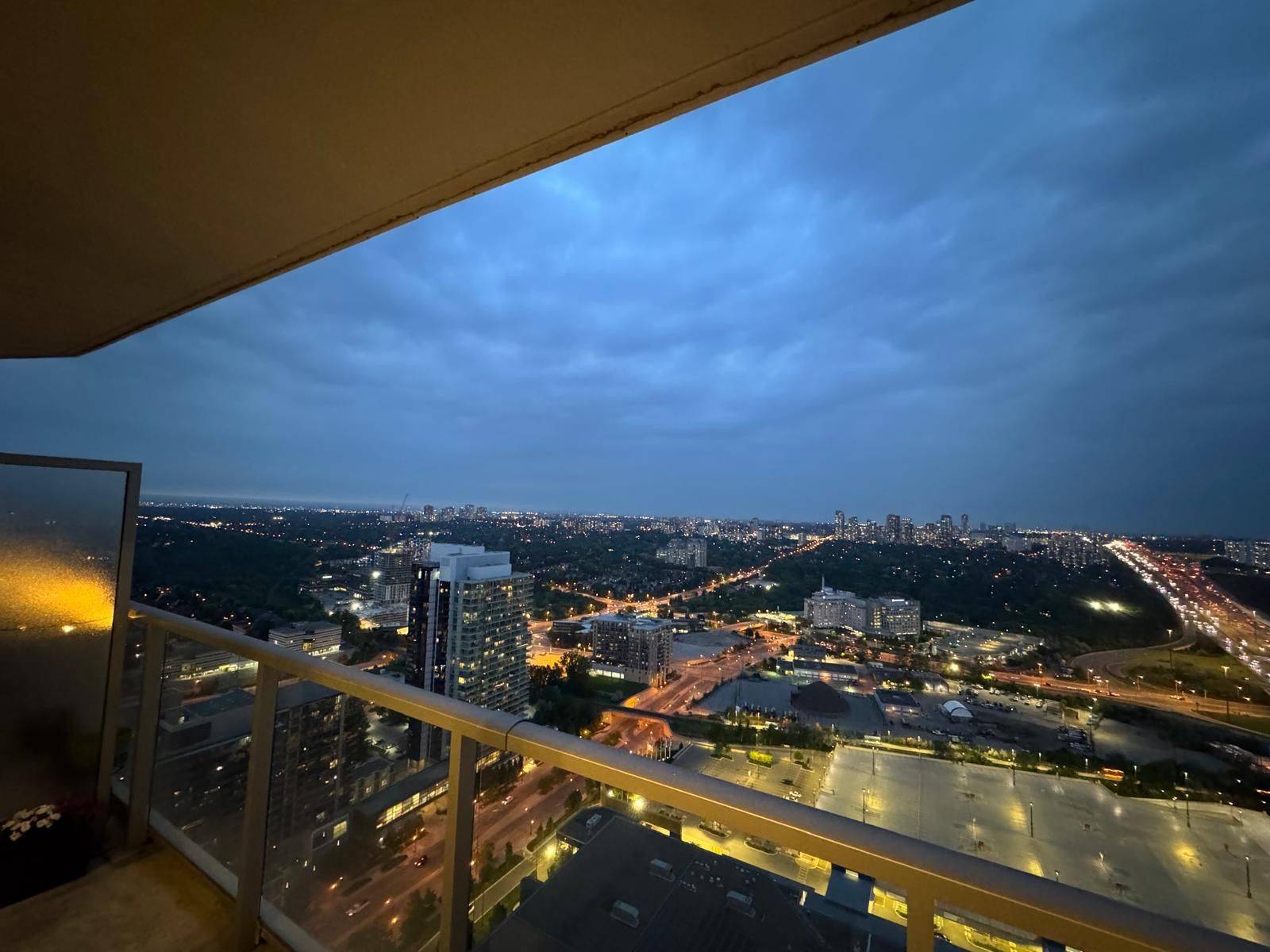2 Beds
1 Bath
2 Beds
1 Bath
Key Details
Property Type Condo
Sub Type Condo Apartment
Listing Status Active
Purchase Type For Sale
Approx. Sqft 600-699
Subdivision Bayview Village
MLS Listing ID C12213029
Style Apartment
Bedrooms 2
HOA Fees $639
Annual Tax Amount $3,076
Tax Year 2025
Property Sub-Type Condo Apartment
Property Description
Location
Province ON
County Toronto
Community Bayview Village
Area Toronto
Rooms
Family Room No
Basement None
Kitchen 1
Separate Den/Office 1
Interior
Interior Features Other
Cooling Central Air
Fireplace No
Heat Source Gas
Exterior
Garage Spaces 1.0
Exposure East
Total Parking Spaces 1
Balcony Open
Building
Story 35
Unit Features Golf,Public Transit
Locker Owned
Others
Pets Allowed Restricted
Virtual Tour https://coastal-creative.aryeo.com/videos/019759e2-ad95-701c-bcd2-7fa9dac8caad
"Helping clients build weath through strategic real estate aquisitions"







