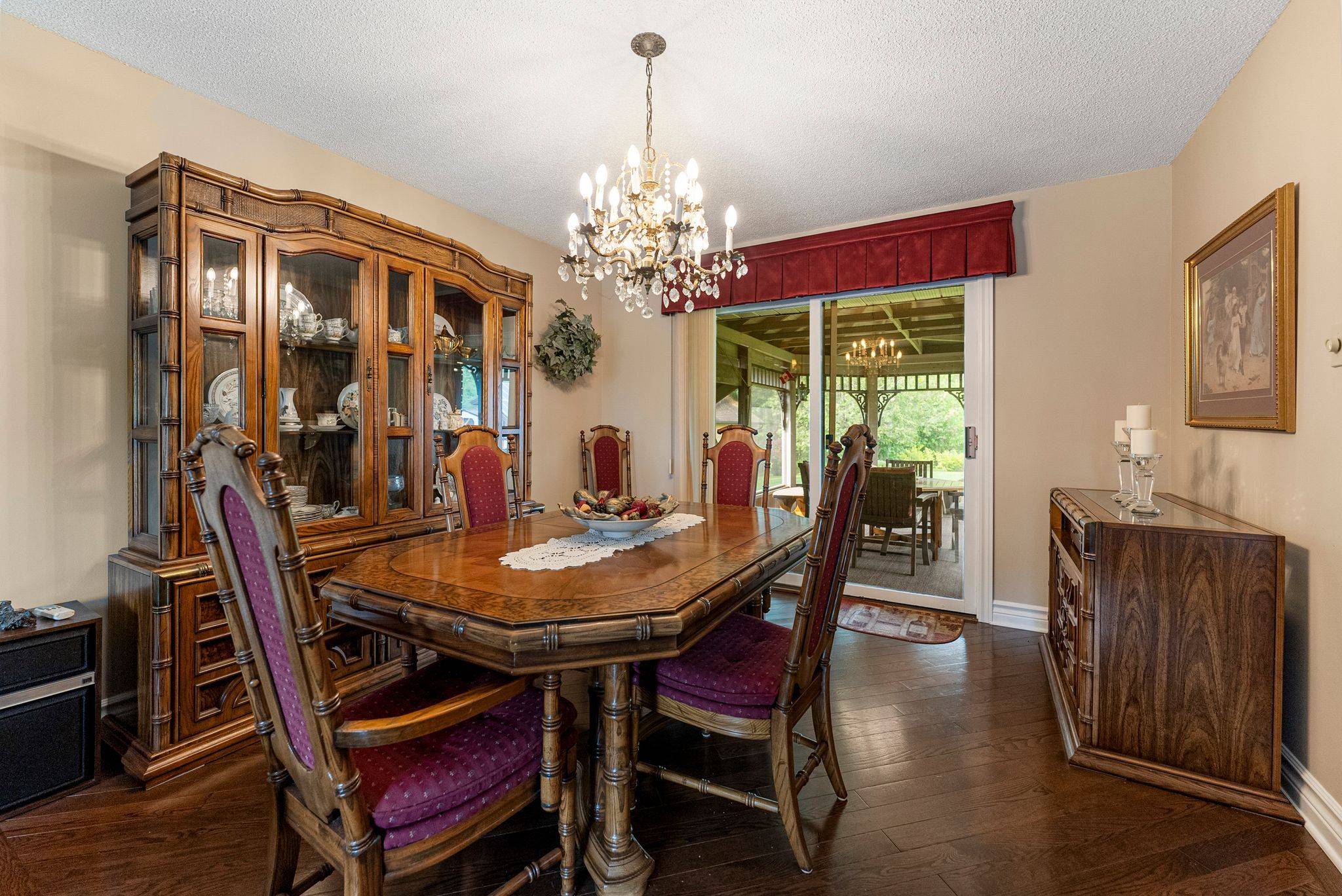4 Beds
2 Baths
4 Beds
2 Baths
Key Details
Property Type Single Family Home
Sub Type Detached
Listing Status Active
Purchase Type For Sale
Approx. Sqft 1500-2000
Subdivision 582 - Cobden
MLS Listing ID X12211849
Style Bungalow-Raised
Bedrooms 4
Annual Tax Amount $3,971
Tax Year 2025
Property Sub-Type Detached
Property Description
Location
Province ON
County Renfrew
Community 582 - Cobden
Area Renfrew
Rooms
Family Room Yes
Basement Full, Finished
Kitchen 1
Interior
Interior Features Auto Garage Door Remote, Bar Fridge, Built-In Oven, Countertop Range, On Demand Water Heater, Primary Bedroom - Main Floor, Solar Owned
Cooling Wall Unit(s)
Fireplaces Type Natural Gas
Fireplace Yes
Heat Source Gas
Exterior
Garage Spaces 2.0
Pool None
Roof Type Asphalt Shingle
Lot Frontage 100.95
Lot Depth 160.0
Total Parking Spaces 8
Building
Unit Features Cul de Sac/Dead End
Foundation Block
Others
ParcelsYN No
Virtual Tour https://youtu.be/GjiuWBZmuLY?feature=shared
"Helping clients build weath through strategic real estate aquisitions"







