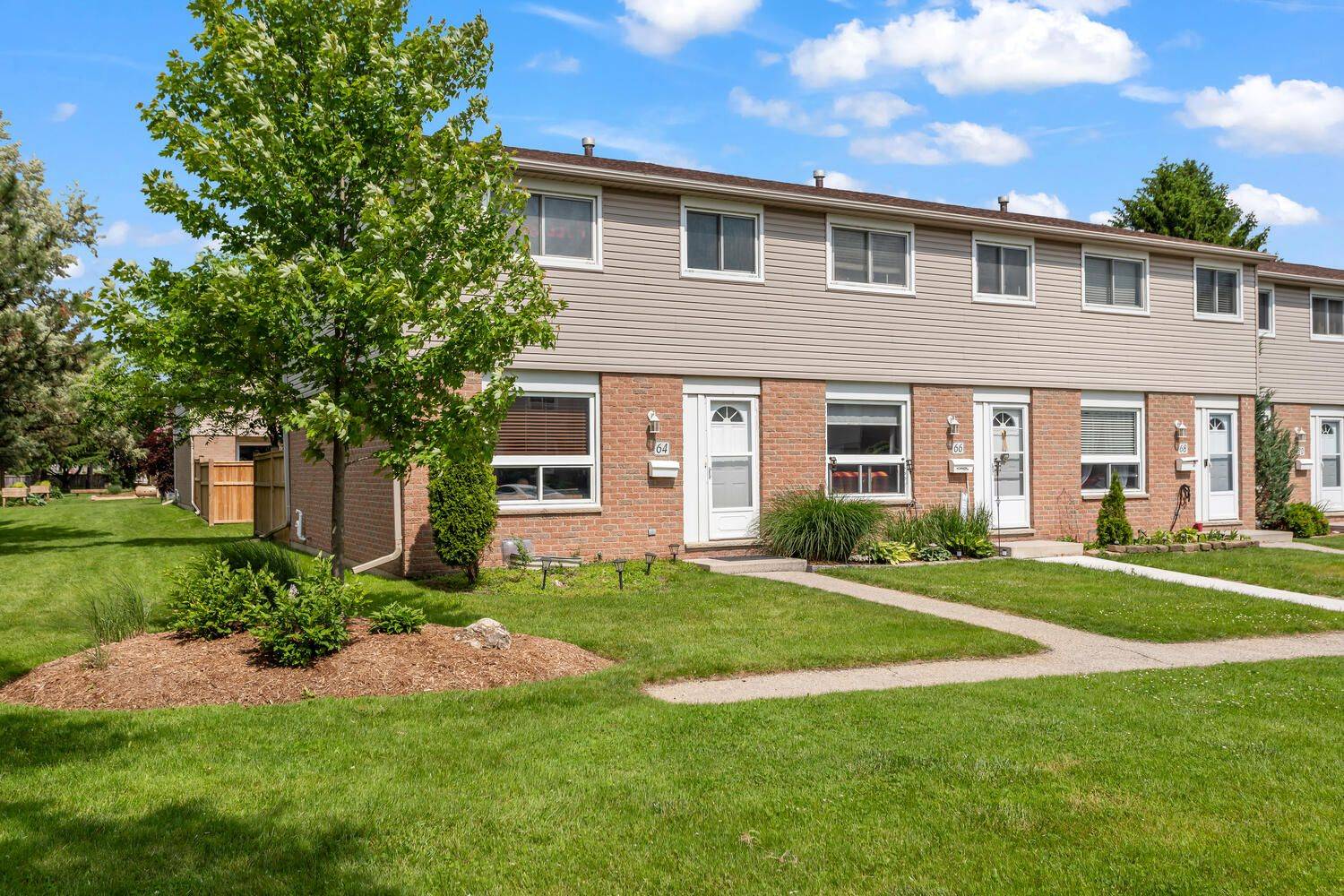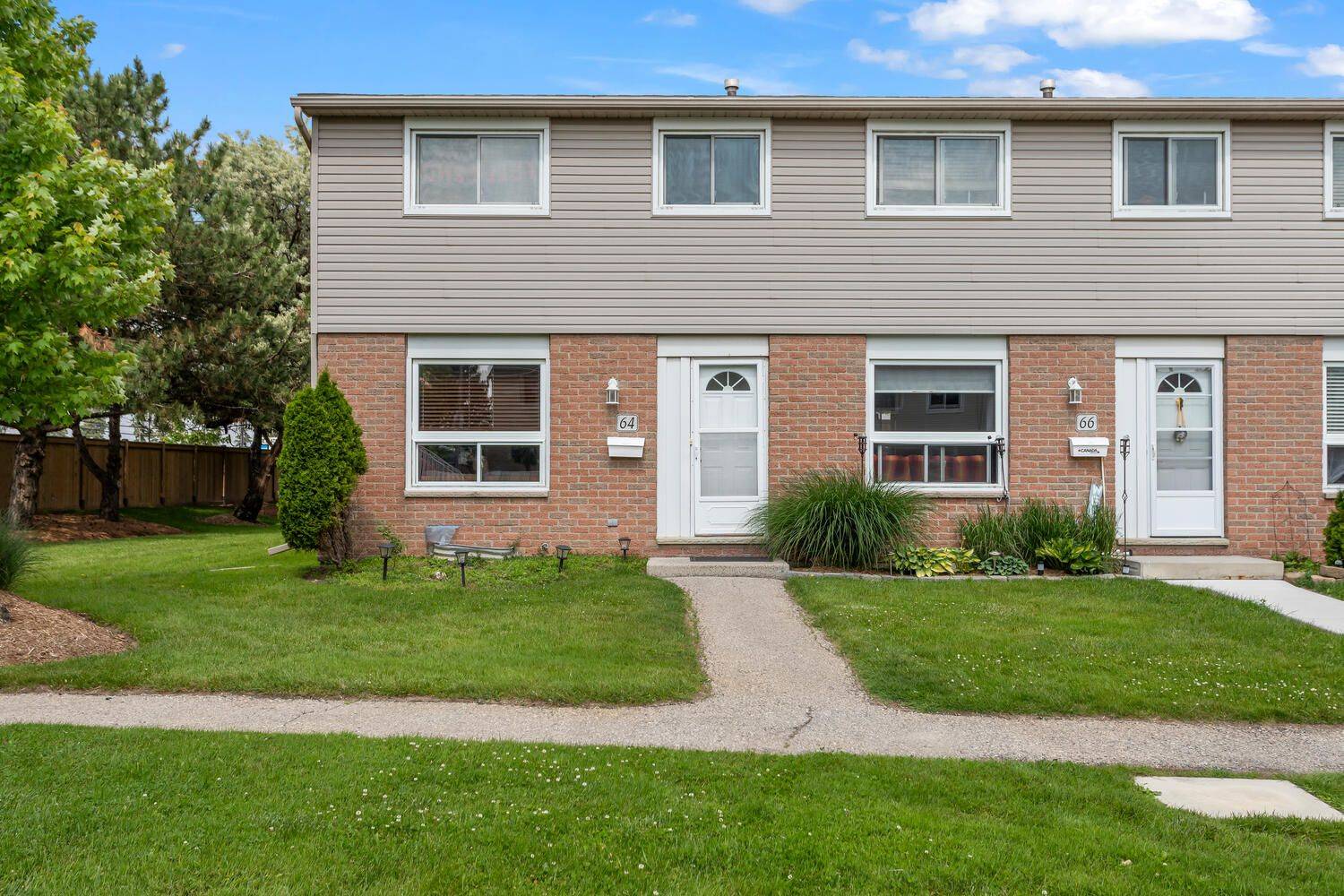3 Beds
2 Baths
3 Beds
2 Baths
Key Details
Property Type Townhouse
Sub Type Condo Townhouse
Listing Status Active
Purchase Type For Sale
Approx. Sqft 1000-1199
Subdivision East I
MLS Listing ID X12210666
Style 2-Storey
Bedrooms 3
HOA Fees $385
Building Age 31-50
Annual Tax Amount $1,683
Tax Year 2024
Property Sub-Type Condo Townhouse
Property Description
Location
Province ON
County Middlesex
Community East I
Area Middlesex
Rooms
Family Room No
Basement Full, Partially Finished
Kitchen 1
Interior
Interior Features None
Cooling None
Fireplace No
Heat Source Gas
Exterior
Exterior Feature Patio
Parking Features Reserved/Assigned
Waterfront Description None
Roof Type Shingles
Exposure North
Total Parking Spaces 2
Balcony None
Building
Story 1
Unit Features Fenced Yard,Public Transit,School,School Bus Route
Foundation Poured Concrete
Locker None
New Construction false
Others
Security Features Carbon Monoxide Detectors,Smoke Detector
Pets Allowed Restricted
Virtual Tour https://risingphoenixrealestatemedia.view.property/public/vtour/display/2333523?idx=1#!/
"Helping clients build weath through strategic real estate aquisitions"







