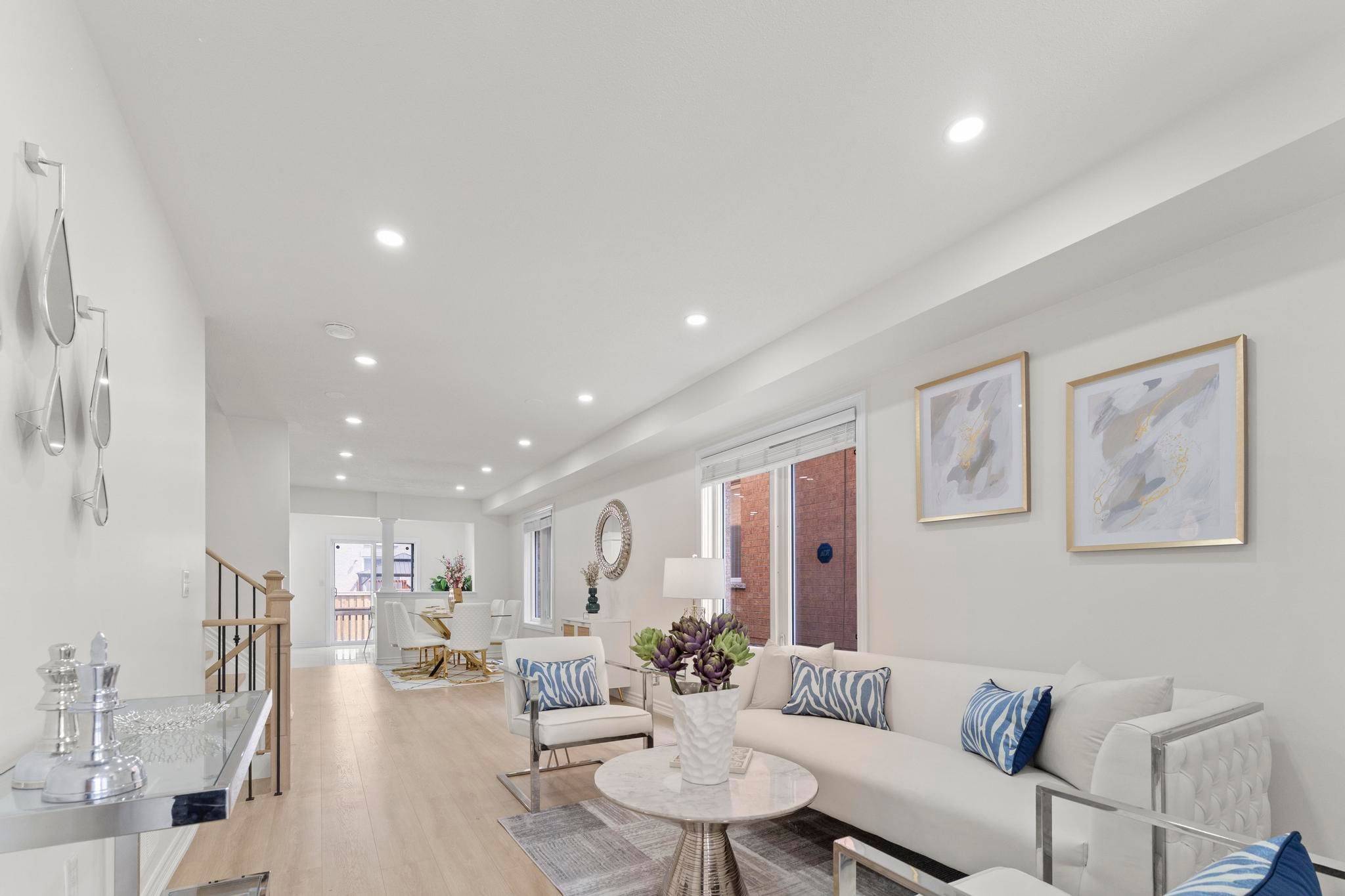REQUEST A TOUR
$ 1,049,000
Est. payment | /mo
4 Beds
3 Baths
$ 1,049,000
Est. payment | /mo
4 Beds
3 Baths
Key Details
Property Type Single Family Home
Sub Type Semi-Detached
Listing Status Active
Purchase Type For Sale
Approx. Sqft 1500-2000
Subdivision Hurontario
MLS Listing ID W12210176
Style 2-Storey
Bedrooms 4
Annual Tax Amount $6,327
Tax Year 2025
Property Sub-Type Semi-Detached
Property Description
Welcome To 124 Nahani Way A Beautifully Updated Home That Blends Modern Finishes With Unmatched Convenience. This Turn-Key Home Has Just Been Completely Renovated From Top To Bottom And Features Brand-New S/S Appliances. Step Inside To Find A Bright And Open Layout With Updated Flooring, Fresh Paint, And Thoughtfully Chosen Fixtures Throughout. The Kitchen Has Been Tastefully Redesigned With Sleek Cabinetry And A Clean, Contemporary Finish Perfect For Family Meals Or Entertaining Guests. Upstairs, The Renovated Bathrooms Boast Sleek Fixtures And A Clean, Modern Look. Spacious Bedrooms And A Functional Layout Make This Home Ideal For Families Or Those Seeking Extra Space.Located In A Sought-After Neighborhood Near Heartland Town Centre, Square One, Top-Rated Schools, And Major Highways (401/403/410), This Home Puts Everything At Your Doorstep. Whether You're Looking To Settle In Or Invest, This Move-In Ready Home Offers Incredible Value And Lifestyle.
Location
Province ON
County Peel
Community Hurontario
Area Peel
Rooms
Family Room Yes
Basement Unfinished
Kitchen 1
Interior
Interior Features Other
Cooling Central Air
Fireplace No
Heat Source Gas
Exterior
Parking Features Private
Garage Spaces 1.0
Pool None
Roof Type Asphalt Shingle
Lot Frontage 25.65
Lot Depth 112.38
Total Parking Spaces 3
Building
Foundation Unknown
Listed by RE/MAX METROPOLIS REALTY
"Helping clients build weath through strategic real estate aquisitions"
GET MORE DETAILS
QUICK SEARCHES







