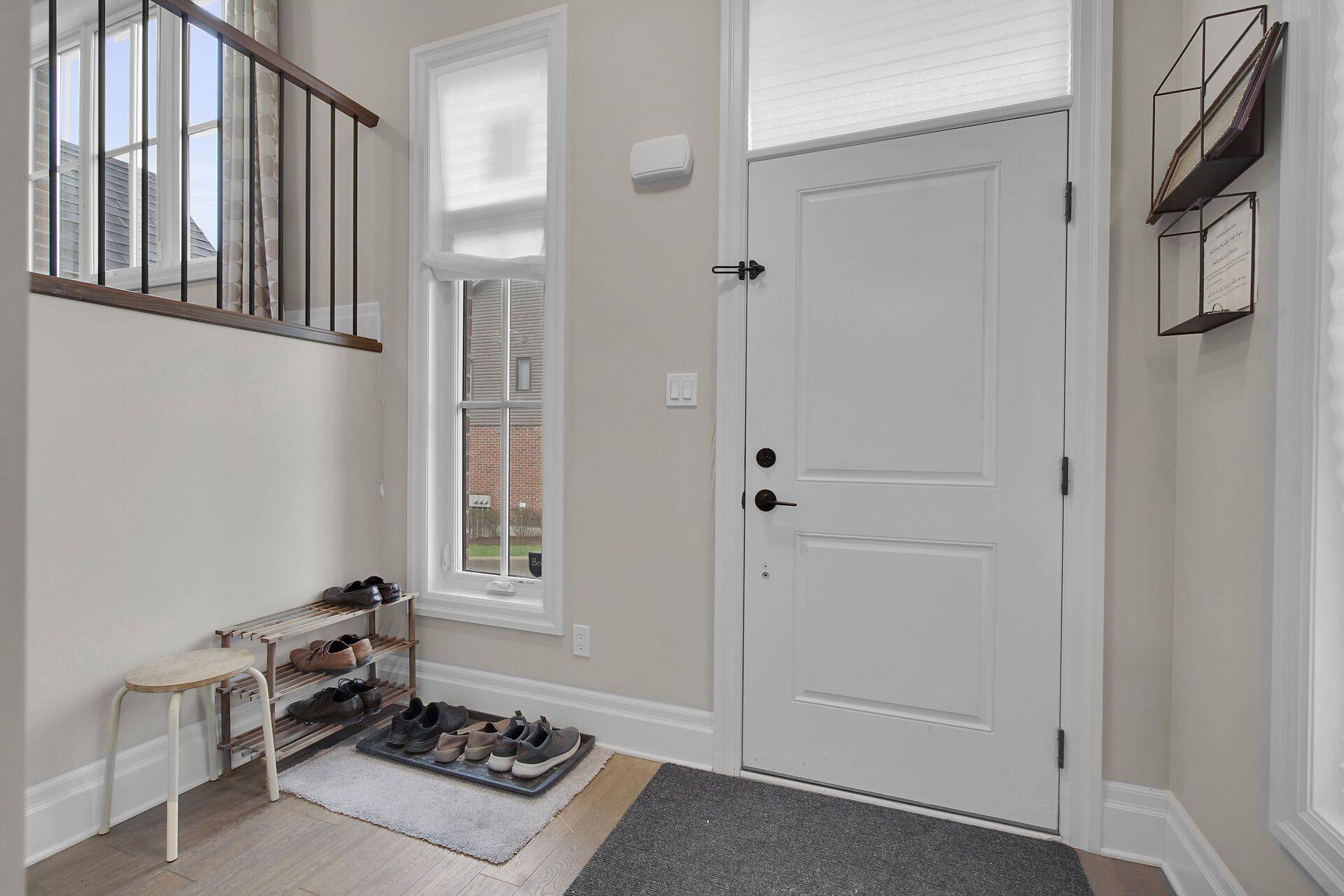REQUEST A TOUR
$ 695,900
Est. payment | /mo
3 Beds
3 Baths
$ 695,900
Est. payment | /mo
3 Beds
3 Baths
Key Details
Property Type Condo
Sub Type Other
Listing Status Active
Purchase Type For Sale
Approx. Sqft 1600-1799
Subdivision North B
MLS Listing ID X12209637
Style 2-Storey
Bedrooms 3
HOA Fees $216
Annual Tax Amount $5,097
Tax Year 2025
Property Sub-Type Other
Property Description
Welcome to this stunning end-unit townhome on a premium walkout lot, ideally located in one of Londons most sought-after neighbourhoods. Perfect for young professionals, families, or investors, this home offers exceptional access to top-rated schools, shopping, dining, Masonville Mall, the YMCA, nature trails, and more. The main floor boasts soaring 9 ceilings and rich engineered hardwood throughout. Enjoy the modern open-concept layout featuring a contemporary kitchen with quartz countertops, an oversized island, and stainless steel appliances. The bright dining area flows seamlessly into the inviting Great Room with a cozy gas fireplace and custom built-ins, perfect for entertaining. Step out onto the raised balcony ideal for summer BBQs or relaxing evenings.Upstairs, you will find three generous bedrooms and two full bathrooms, including a luxurious primary suite with a spacious walk-in closet and a spa-inspired 5-piece ensuite complete with double sinks and a glass shower. Convenient upper-level laundry adds to the home's practical layout.The fully finished walk-out basement offers a bright family/rec room with large windows, pot lights, and direct access to the outdoors plus ample storage space.Additional features include an attached single-car garage with inside entry and a well-managed condo corporation with very low condo fees.
Location
Province ON
County Middlesex
Community North B
Area Middlesex
Rooms
Family Room Yes
Basement Finished with Walk-Out, Walk-Out
Kitchen 1
Interior
Interior Features Auto Garage Door Remote
Fireplaces Type Family Room
Fireplace Yes
Exterior
Parking Features Private
Garage Spaces 1.0
Exposure West
Total Parking Spaces 2
Balcony Open
Building
Story 1
Locker None
Others
Pets Allowed Restricted
Listed by BLUE FOREST REALTY INC.
"Helping clients build weath through strategic real estate aquisitions"
GET MORE DETAILS
QUICK SEARCHES







