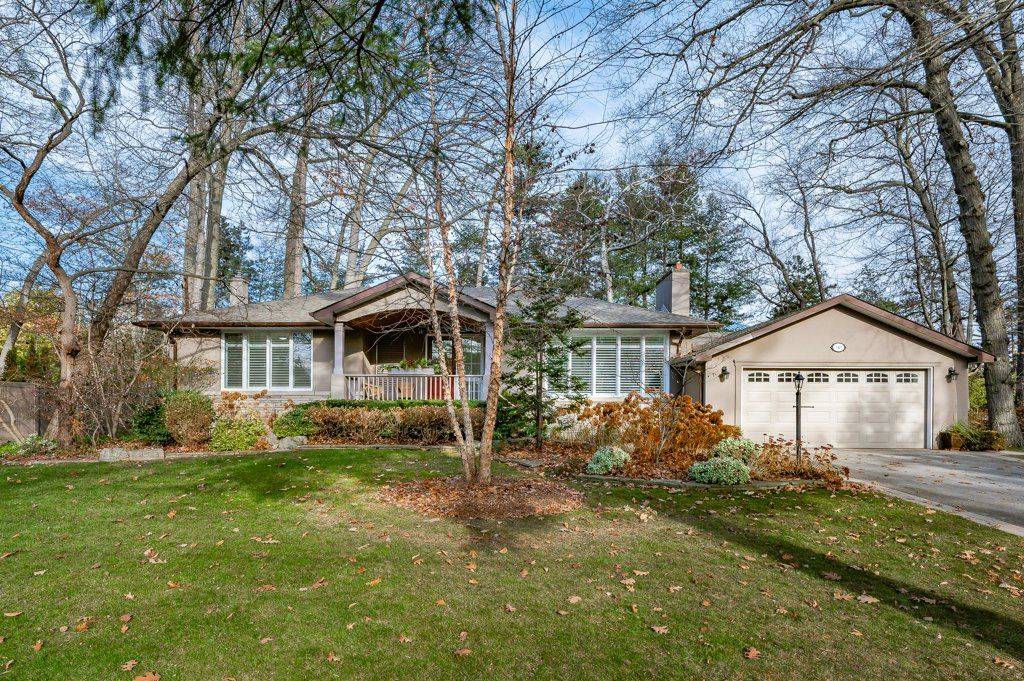4 Beds
3 Baths
4 Beds
3 Baths
Key Details
Property Type Single Family Home
Sub Type Detached
Listing Status Active
Purchase Type For Rent
Approx. Sqft 1500-2000
Subdivision 1011 - Mo Morrison
MLS Listing ID W12208752
Style Bungalow
Bedrooms 4
Building Age 51-99
Property Sub-Type Detached
Property Description
Location
Province ON
County Halton
Community 1011 - Mo Morrison
Area Halton
Rooms
Family Room Yes
Basement Finished, Full
Kitchen 1
Separate Den/Office 1
Interior
Interior Features Sump Pump, Central Vacuum
Cooling Central Air
Fireplaces Type Living Room, Family Room
Fireplace Yes
Heat Source Gas
Exterior
Exterior Feature Deck, Lawn Sprinkler System, Paved Yard
Parking Features Private Double, Other, Reserved/Assigned, Inside Entry
Garage Spaces 2.0
Pool None
Waterfront Description None
Roof Type Asphalt Shingle
Lot Frontage 111.18
Lot Depth 136.55
Total Parking Spaces 6
Building
Foundation Unknown
New Construction false
Others
Security Features Carbon Monoxide Detectors,Smoke Detector
"Helping clients build weath through strategic real estate aquisitions"







