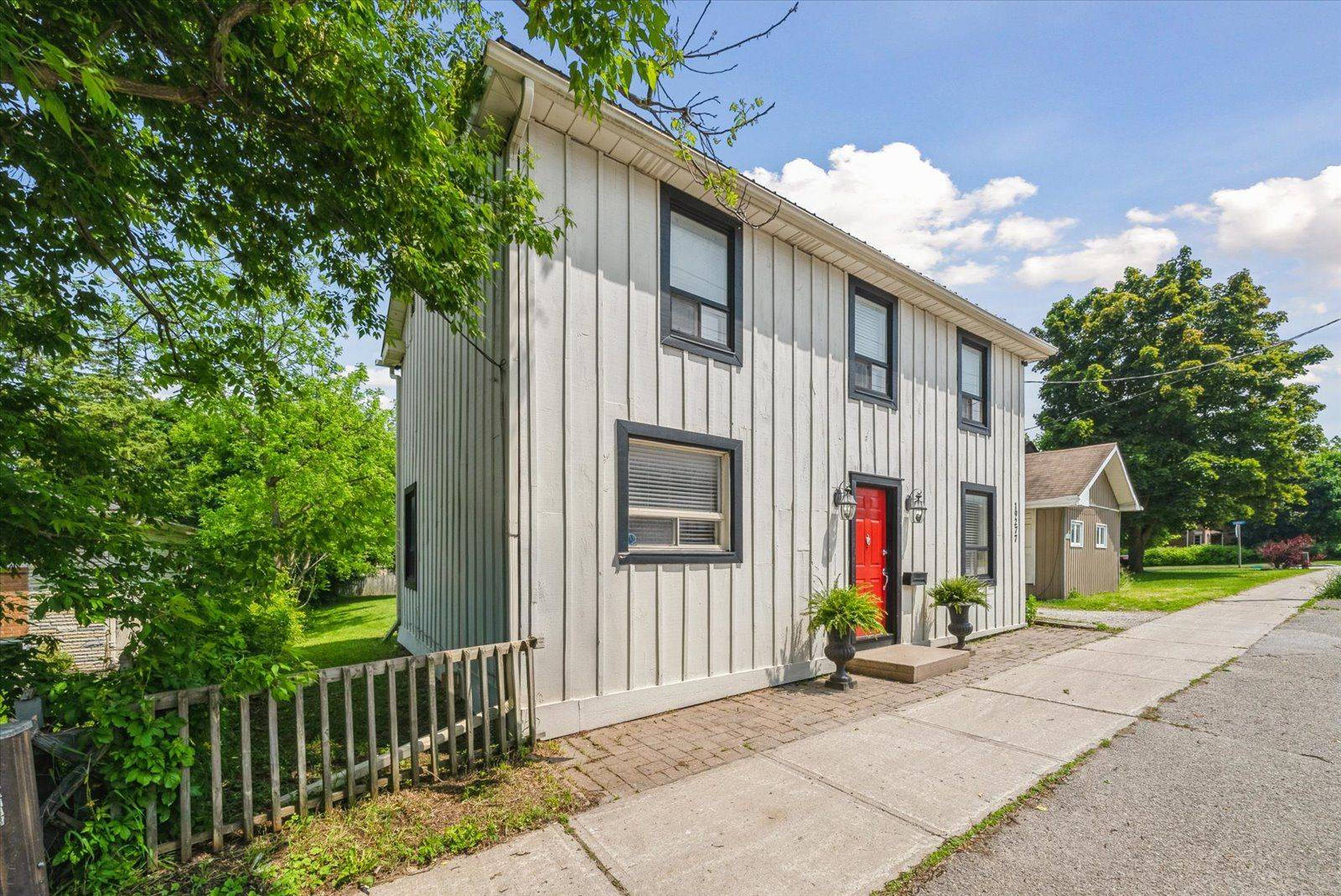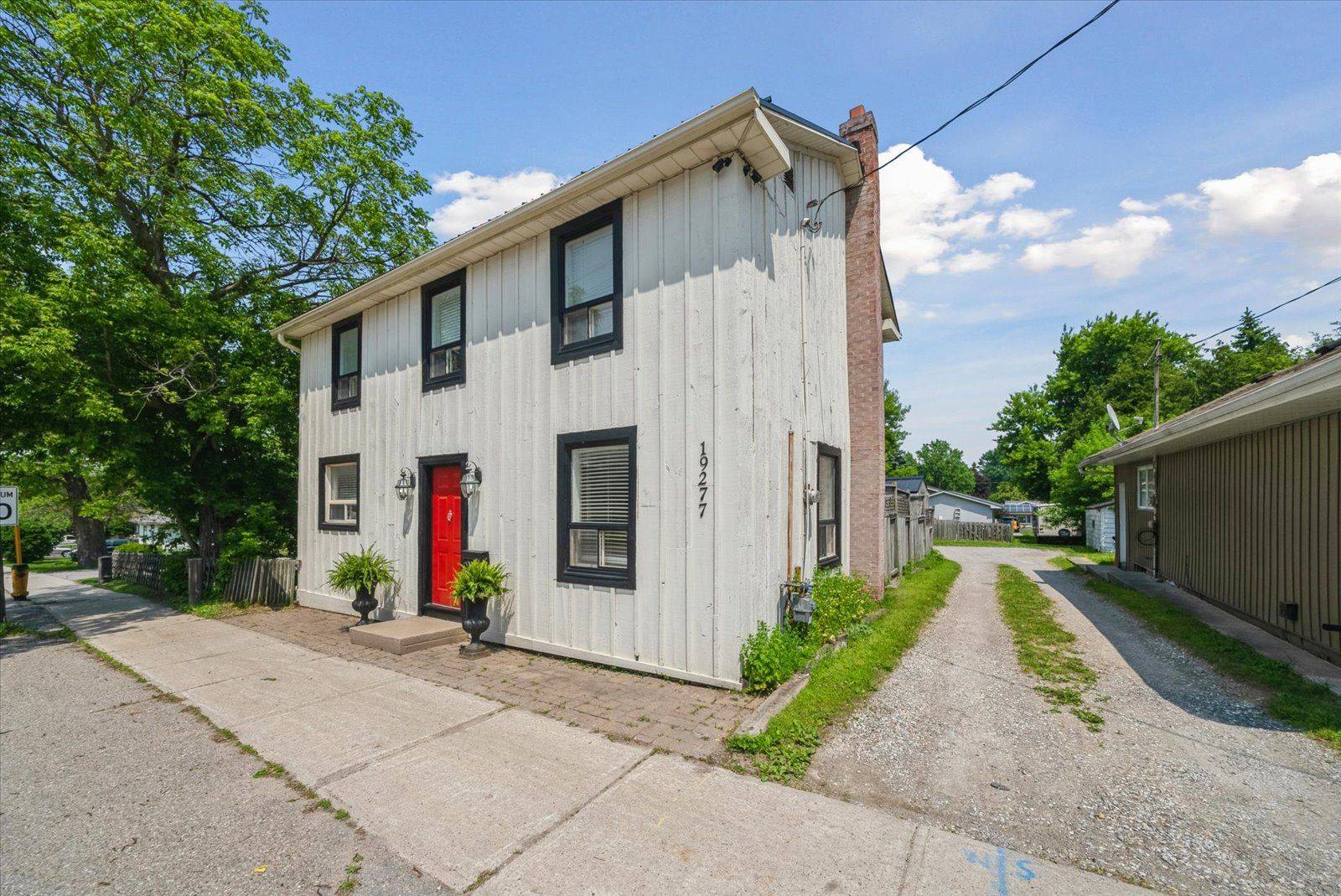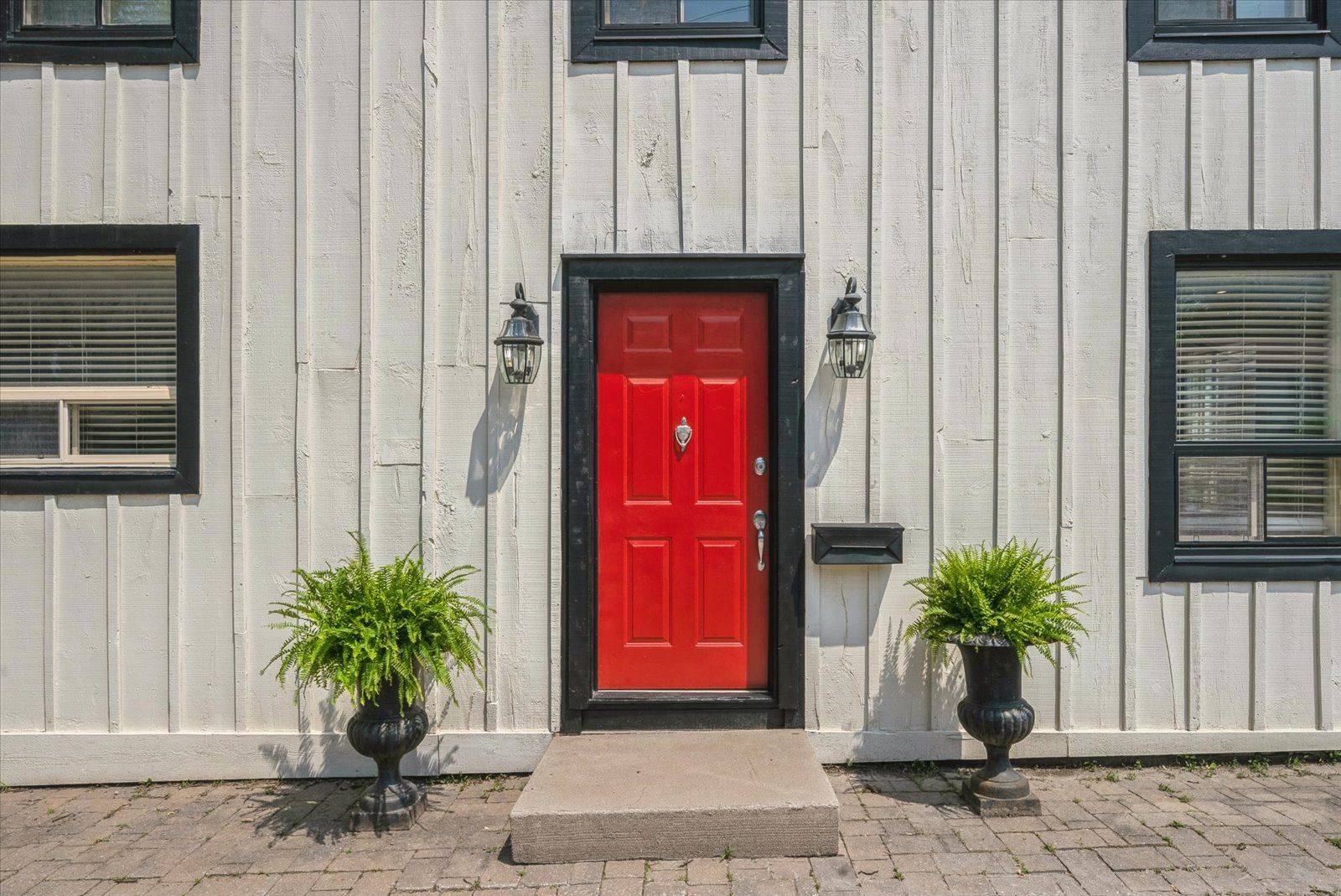3 Beds
2 Baths
3 Beds
2 Baths
Key Details
Property Type Single Family Home
Sub Type Detached
Listing Status Active
Purchase Type For Sale
Approx. Sqft 1100-1500
Subdivision Holland Landing
MLS Listing ID N12206597
Style 2-Storey
Bedrooms 3
Annual Tax Amount $3,038
Tax Year 2024
Property Sub-Type Detached
Property Description
Location
Province ON
County York
Community Holland Landing
Area York
Rooms
Family Room No
Basement Full, Unfinished
Kitchen 1
Interior
Interior Features None
Cooling Central Air
Fireplace Yes
Heat Source Gas
Exterior
Parking Features Right Of Way
Pool None
Roof Type Unknown
Lot Frontage 44.0
Lot Depth 132.0
Total Parking Spaces 4
Building
Foundation Unknown
Others
Virtual Tour https://homesinfocus.hd.pics/media/download2.asp?65C00FF32F2C453A87A9DBB5021F5F49
"Helping clients build weath through strategic real estate aquisitions"







