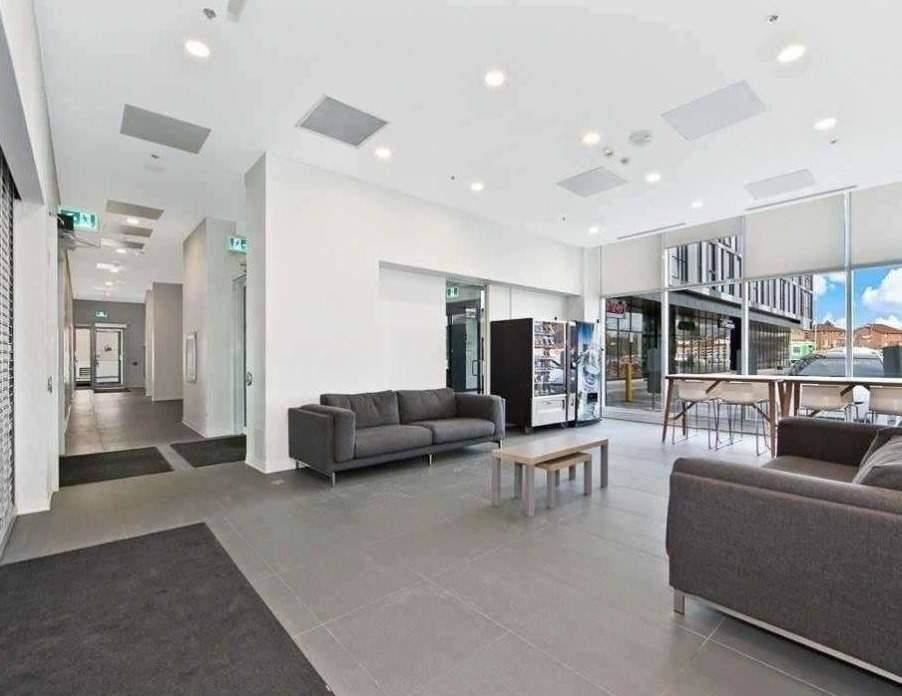1 Bath
1 Bath
Key Details
Property Type Condo
Sub Type Condo Apartment
Listing Status Active
Purchase Type For Sale
Approx. Sqft 0-499
Subdivision Samac
MLS Listing ID E12202722
Style Bachelor/Studio
HOA Fees $355
Annual Tax Amount $2,419
Tax Year 2024
Property Sub-Type Condo Apartment
Property Description
Location
Province ON
County Durham
Community Samac
Area Durham
Rooms
Family Room No
Basement None
Kitchen 1
Interior
Interior Features Carpet Free, Countertop Range
Cooling Wall Unit(s)
Fireplace No
Heat Source Gas
Exterior
Parking Features Surface
Waterfront Description None
View City
Exposure South
Total Parking Spaces 1
Balcony None
Building
Story 5
Unit Features Park,Public Transit,Rec./Commun.Centre,School
Locker None
Others
Security Features Concierge/Security
Pets Allowed No
"Helping clients build weath through strategic real estate aquisitions"







