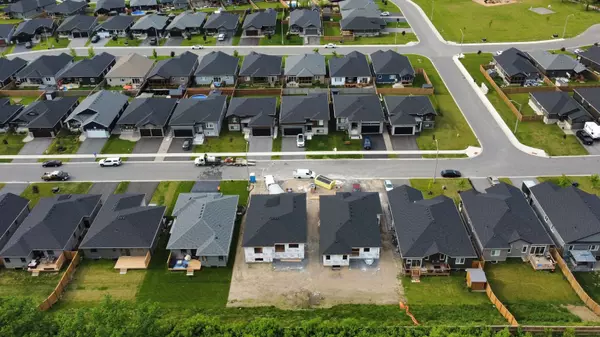3 Beds
2 Baths
3 Beds
2 Baths
Key Details
Property Type Single Family Home
Sub Type Detached
Listing Status Active
Purchase Type For Sale
Approx. Sqft 1100-1500
Subdivision Murray Ward
MLS Listing ID X12201905
Style Bungalow
Bedrooms 3
Building Age New
Tax Year 2024
Property Sub-Type Detached
Property Description
Location
Province ON
County Hastings
Community Murray Ward
Area Hastings
Rooms
Family Room No
Basement Full, Unfinished
Kitchen 1
Interior
Interior Features Primary Bedroom - Main Floor, Sump Pump, ERV/HRV, Water Meter
Cooling Central Air
Fireplace No
Heat Source Gas
Exterior
Exterior Feature Deck, Porch
Parking Features Private Double
Garage Spaces 2.0
Pool None
Roof Type Asphalt Shingle
Lot Frontage 49.21
Lot Depth 170.8
Total Parking Spaces 6
Building
Unit Features Beach,Campground,Golf,Hospital,Marina,School
Foundation Poured Concrete
Others
Security Features Carbon Monoxide Detectors,Smoke Detector
"Helping clients build weath through strategic real estate aquisitions"







