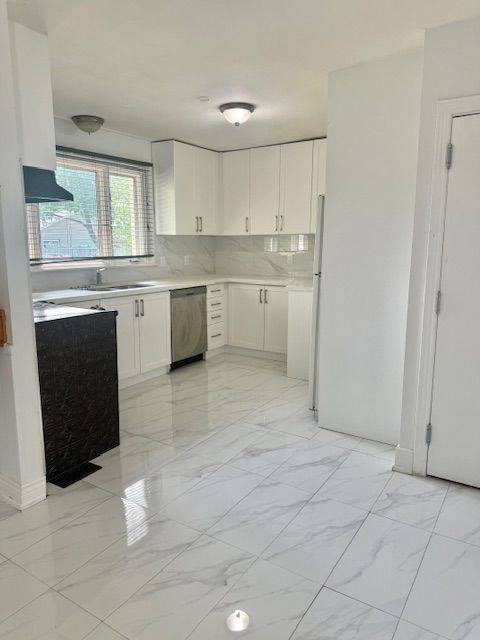REQUEST A TOUR
$ 2,500
3 Beds
1 Bath
$ 2,500
3 Beds
1 Bath
Key Details
Property Type Single Family Home
Sub Type Detached
Listing Status Active
Purchase Type For Rent
Approx. Sqft 1100-1500
Subdivision Northwood Park
MLS Listing ID W12195926
Style Bungalow
Bedrooms 3
Building Age 51-99
Property Sub-Type Detached
Property Description
*For Lease* Experience the joys of luxurious living in this Bright & Spacious , impeccably renovated and updated Bungalow Located On A Court, in the highly Family Friendly sought-after Northwood Park community of Brampton(Major Intersection: Mclaughlin & Flower town). This Sun Drenched Property, Feels Like Home The Moment You Step In. This stunning home offers a spacious Living/ Dinning and 3 Sun-filled Bedrooms on the Main level with a walk out to the backyard from the 3rd Bedroom. The heart of the home is a luxuriously updated, spacious eat-in kitchen featuring quartz countertops, back splash and upgraded cabinet's till the ceiling, a true chefs dream., A separate laundry room, and a 4 pc washroom . Close To Parks, Schools, Place of Worship, Move in Ready.
Location
Province ON
County Peel
Community Northwood Park
Area Peel
Rooms
Family Room No
Basement Finished, Separate Entrance
Kitchen 1
Interior
Interior Features Carpet Free, Primary Bedroom - Main Floor
Cooling Central Air
Fireplace No
Heat Source Gas
Exterior
Parking Features Private
Pool None
Roof Type Asphalt Shingle
Lot Frontage 50.0
Lot Depth 100.0
Total Parking Spaces 2
Building
Foundation Concrete
Listed by SUTTON GROUP REALTY SYSTEMS INC.
"Helping clients build weath through strategic real estate aquisitions"
GET MORE DETAILS
QUICK SEARCHES







