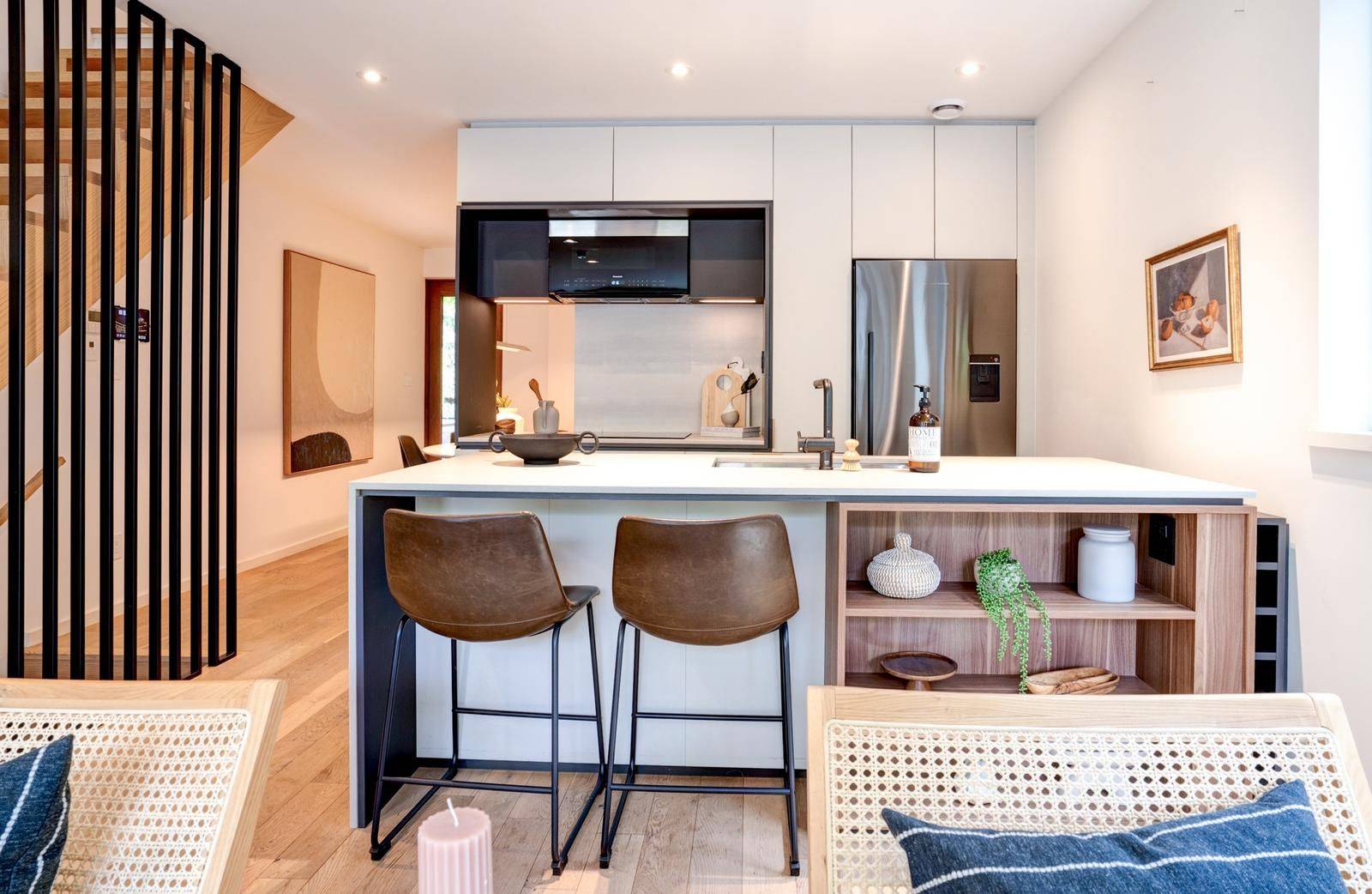4 Beds
3 Baths
4 Beds
3 Baths
Key Details
Property Type Condo
Sub Type Semi-Detached Condo
Listing Status Active
Purchase Type For Sale
Approx. Sqft 1400-1599
Subdivision Danforth
MLS Listing ID E12181852
Style 3-Storey
Bedrooms 4
HOA Fees $256
Annual Tax Amount $6,466
Tax Year 2024
Property Sub-Type Semi-Detached Condo
Property Description
Location
Province ON
County Toronto
Community Danforth
Area Toronto
Rooms
Family Room Yes
Basement Finished
Kitchen 1
Separate Den/Office 1
Interior
Interior Features Auto Garage Door Remote, Built-In Oven
Cooling Central Air
Fireplace No
Heat Source Gas
Exterior
Parking Features Other
Garage Spaces 1.0
Exposure East West
Total Parking Spaces 1
Balcony Terrace
Building
Story 1
Unit Features Hospital,Park,Place Of Worship,Public Transit,School
Locker Common
Others
Pets Allowed Restricted
"Helping clients build weath through strategic real estate aquisitions"







